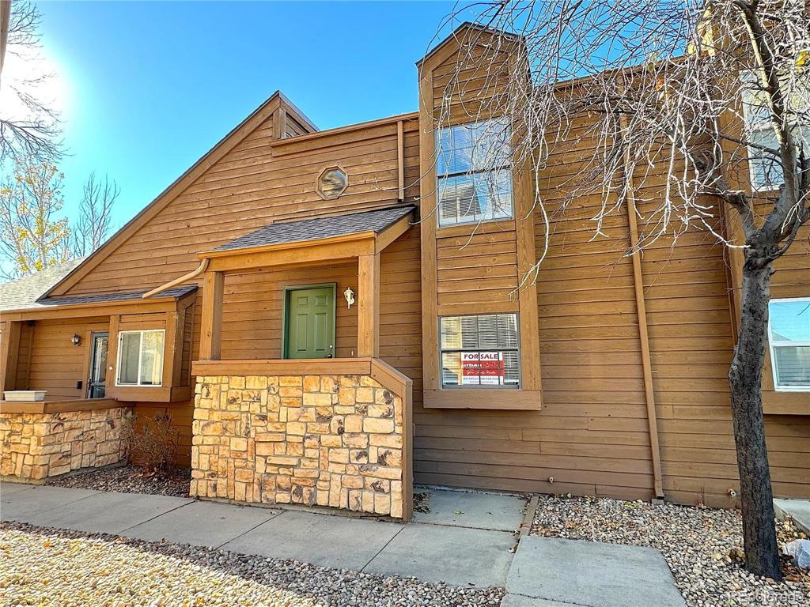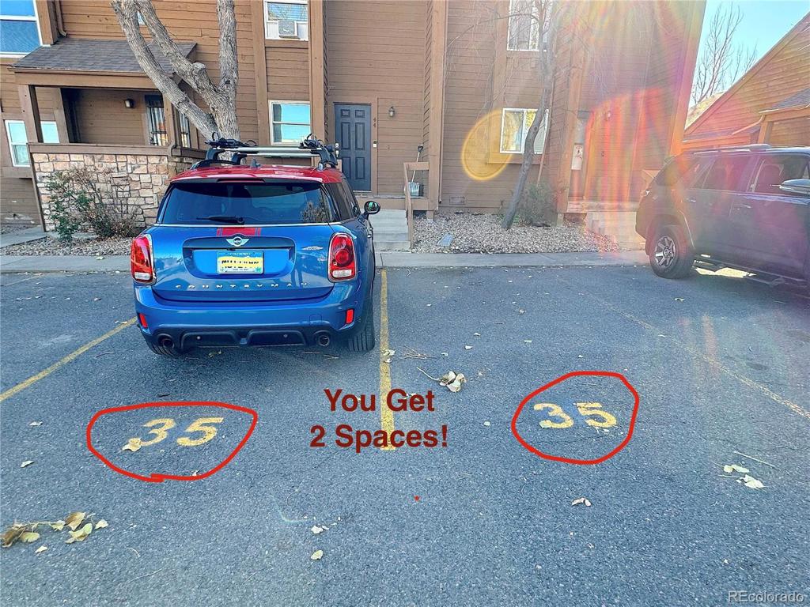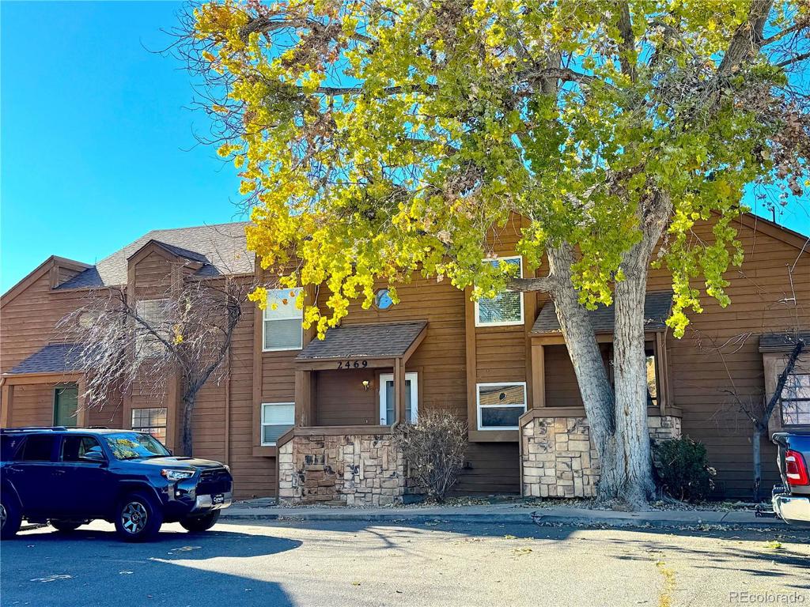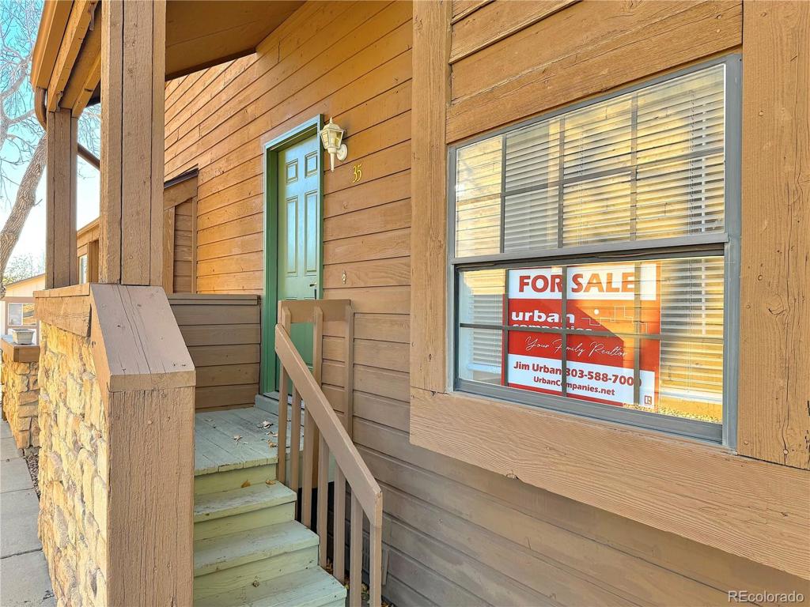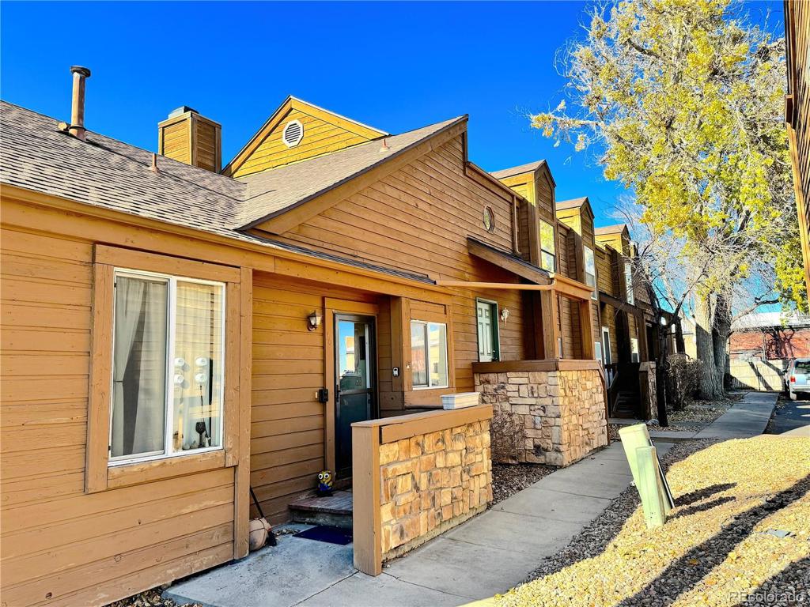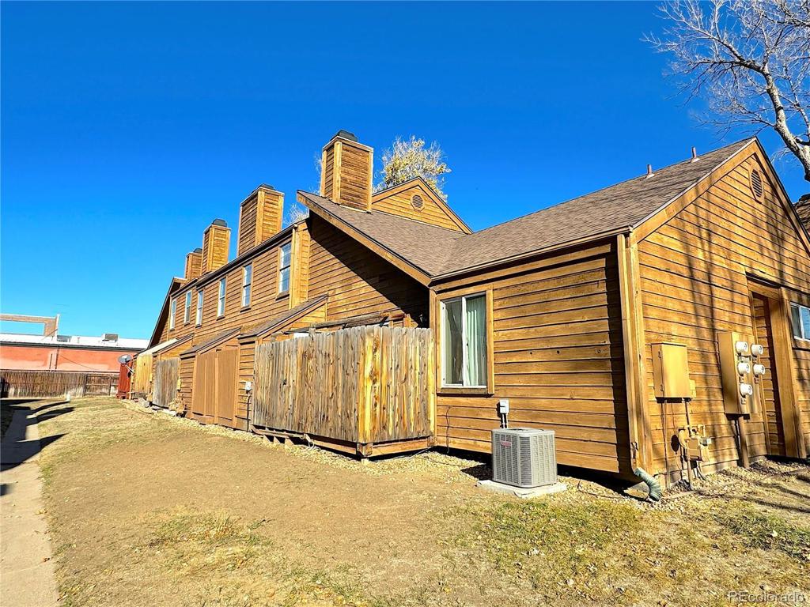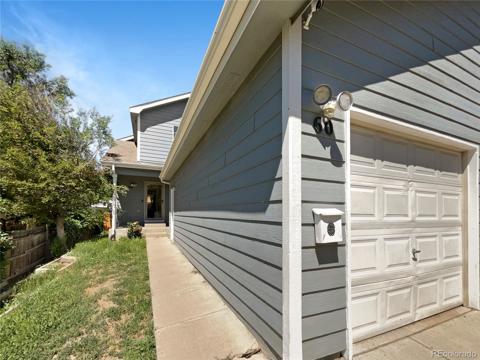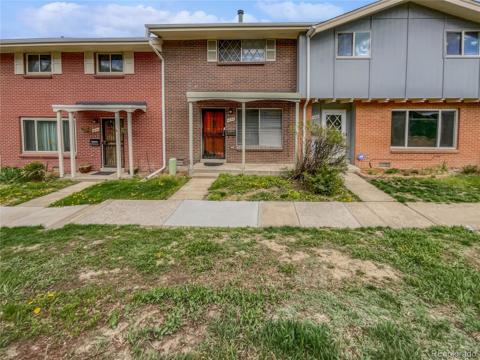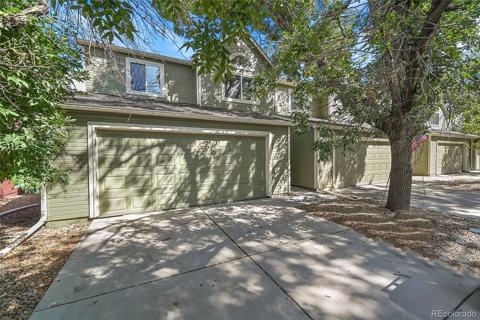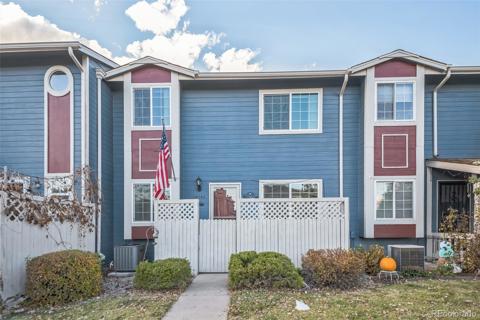2469 Devonshire Court #35
Denver, CO 80229 — Adams County — Devonshire Square NeighborhoodTownhome $287,500 Active Listing# 7369724
2 beds 1 baths 960.00 sqft Lot size: 936.00 sqft 0.02 acres 1984 build
Property Description
Be sure to check out the video voiceover walking tour produced by the listing agent! This six-minute video offers a detailed view of the layout, floor plan, neighborhood, and the nearby light rail station. Simply click on the Virtual Tour link or type the address into YouTube to watch.
Welcome to this beautifully updated and affordable two-story town home! Freshly painted and move-in ready, this home boasts modern updates throughout, including a refreshed kitchen, an updated bathroom, and new flooring. You'll appreciate the clean and inviting atmosphere, perfect for personalizing to your style.
One of the standout features of this home is its unbeatable location—just blocks from the light rail station, making commuting around town a breeze. Don't miss the chance to see this fantastic home and experience its charm and convenience for yourself!
Listing Details
- Property Type
- Townhome
- Listing#
- 7369724
- Source
- REcolorado (Denver)
- Last Updated
- 11-15-2024 05:40pm
- Status
- Active
- Off Market Date
- 11-30--0001 12:00am
Property Details
- Property Subtype
- Townhouse
- Sold Price
- $287,500
- Original Price
- $287,500
- Location
- Denver, CO 80229
- SqFT
- 960.00
- Year Built
- 1984
- Acres
- 0.02
- Bedrooms
- 2
- Bathrooms
- 1
- Levels
- Two
Map
Property Level and Sizes
- SqFt Lot
- 936.00
- Lot Features
- Smoke Free, Vaulted Ceiling(s)
- Lot Size
- 0.02
- Foundation Details
- Concrete Perimeter
- Common Walls
- 2+ Common Walls
Financial Details
- Previous Year Tax
- 1615.00
- Year Tax
- 2023
- Is this property managed by an HOA?
- Yes
- Primary HOA Name
- Devonshire Square
- Primary HOA Phone Number
- 866-473-2573
- Primary HOA Fees Included
- Insurance, Maintenance Grounds, Maintenance Structure, Sewer, Snow Removal, Trash, Water
- Primary HOA Fees
- 465.00
- Primary HOA Fees Frequency
- Monthly
Interior Details
- Interior Features
- Smoke Free, Vaulted Ceiling(s)
- Appliances
- Dishwasher, Disposal, Dryer, Gas Water Heater, Microwave, Oven, Range, Range Hood, Refrigerator, Washer
- Electric
- None
- Flooring
- Carpet, Laminate, Tile
- Cooling
- None
- Heating
- Forced Air, Natural Gas
- Fireplaces Features
- Wood Burning
- Utilities
- Cable Available, Electricity Connected, Natural Gas Connected, Phone Available
Exterior Details
- Water
- Public
- Sewer
- Public Sewer
Garage & Parking
- Parking Features
- Asphalt
Exterior Construction
- Roof
- Composition
- Construction Materials
- Wood Siding
- Window Features
- Double Pane Windows
- Security Features
- Smoke Detector(s)
- Builder Source
- Public Records
Land Details
- PPA
- 0.00
- Road Frontage Type
- Private Road
- Road Responsibility
- Private Maintained Road
- Sewer Fee
- 0.00
Schools
- Elementary School
- McElwain
- Middle School
- The Academy
- High School
- The Academy
Walk Score®
Listing Media
- Virtual Tour
- Click here to watch tour
Contact Agent
executed in 2.331 sec.




