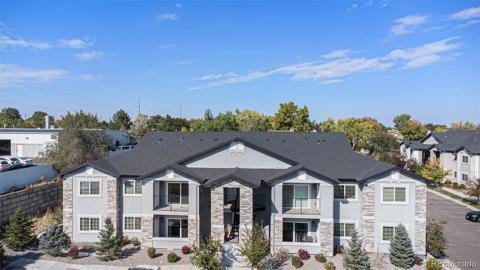2487 Rainbow Drive #C51
Denver, CO 80229 — Adams County — Devonshire Square NeighborhoodCondominium $310,000 Active Listing# 5447394
2 beds 2 baths 952.00 sqft Lot size: 1872.00 sqft 0.04 acres 1975 build
Property Description
**** SELLERS OFFERING TO PAY THE FIRST YEAR OF HOA DUES FOR BUYER*****
ASSUMABLE 3% loan AVAILABLE!!! Mortgage with HOA is approximately $2400. Contact listing agent (Joe Chimenti 440-554-7215) for more details about this great opportunity. This could save you Great opportunity to own a single-level townhouse at Devonshire Square! Step inside this charming end-unit to discover a bright and spacious living room that flows seamlessly into the dining area, complimented by a soft palette and laminated flooring. This well-thought-out layout promotes functionality and comfort for easy entertaining! The Galley kitchen features built-in appliances and overlooks the backyard. The primary bedroom hosts a private bathroom, bathed in natural light and paired with a plush carpet, the room boasts a warm ambiance for unwinding after a long day. The second bedroom has a sliding glass door that leads to the backyard. Laundry room inside for added convenience. Enjoy barbecuing on the weekends on the private patio. This perfectly located community offers multiple green areas and assigned parking. Close to schools, restaurants, public transportation, and easy access to i25, highway 36, and i70. Hurry and book a tour before it’s gone! i25, Great place for first time home buyers and investors looking to add to their portfolio.
Listing Details
- Property Type
- Condominium
- Listing#
- 5447394
- Source
- REcolorado (Denver)
- Last Updated
- 01-09-2025 10:36pm
- Status
- Active
- Off Market Date
- 11-30--0001 12:00am
Property Details
- Property Subtype
- Condominium
- Sold Price
- $310,000
- Original Price
- $315,000
- Location
- Denver, CO 80229
- SqFT
- 952.00
- Year Built
- 1975
- Acres
- 0.04
- Bedrooms
- 2
- Bathrooms
- 2
- Levels
- One
Map
Property Level and Sizes
- SqFt Lot
- 1872.00
- Lot Features
- Built-in Features, Ceiling Fan(s), High Speed Internet, Laminate Counters, No Stairs, Primary Suite
- Lot Size
- 0.04
- Common Walls
- End Unit, 1 Common Wall
Financial Details
- Previous Year Tax
- 1785.00
- Year Tax
- 2023
- Is this property managed by an HOA?
- Yes
- Primary HOA Name
- Devonshire Square HOA
- Primary HOA Phone Number
- 866-473-2573
- Primary HOA Amenities
- Clubhouse, On Site Management, Park, Parking, Playground
- Primary HOA Fees Included
- Maintenance Grounds, Maintenance Structure, Road Maintenance, Sewer, Snow Removal, Trash, Water
- Primary HOA Fees
- 482.00
- Primary HOA Fees Frequency
- Monthly
Interior Details
- Interior Features
- Built-in Features, Ceiling Fan(s), High Speed Internet, Laminate Counters, No Stairs, Primary Suite
- Electric
- Central Air
- Flooring
- Carpet, Laminate, Tile
- Cooling
- Central Air
- Heating
- Forced Air
- Utilities
- Cable Available, Electricity Connected, Internet Access (Wired), Natural Gas Available, Phone Available
Exterior Details
- Features
- Private Yard, Rain Gutters
- Water
- Public
- Sewer
- Community Sewer
Garage & Parking
- Parking Features
- Asphalt
Exterior Construction
- Roof
- Composition
- Construction Materials
- Frame, Wood Siding
- Exterior Features
- Private Yard, Rain Gutters
- Builder Source
- Public Records
Land Details
- PPA
- 0.00
- Road Frontage Type
- Public
- Road Responsibility
- Public Maintained Road
- Road Surface Type
- Paved
- Sewer Fee
- 0.00
Schools
- Elementary School
- McElwain
- Middle School
- The Academy
- High School
- The Academy
Walk Score®
Contact Agent
executed in 2.130 sec.













