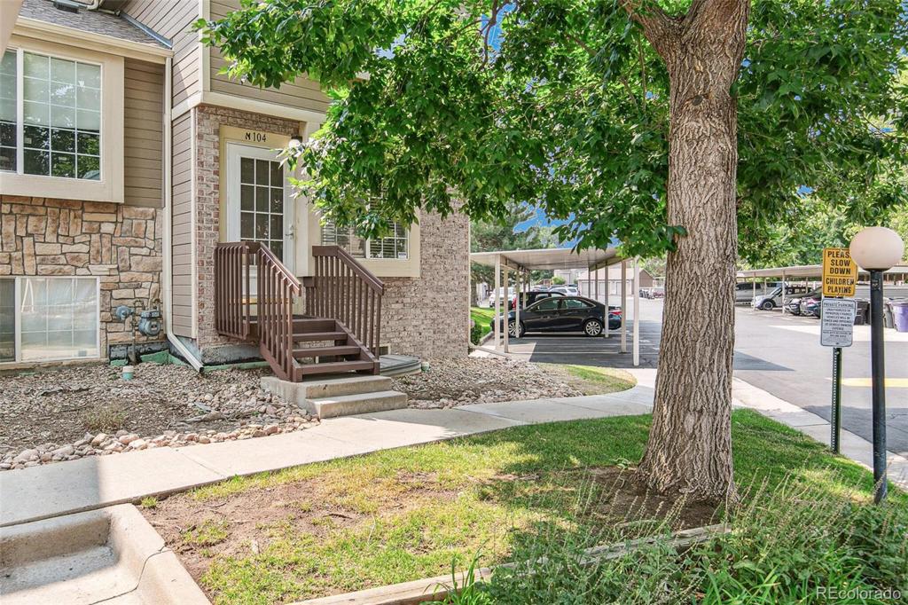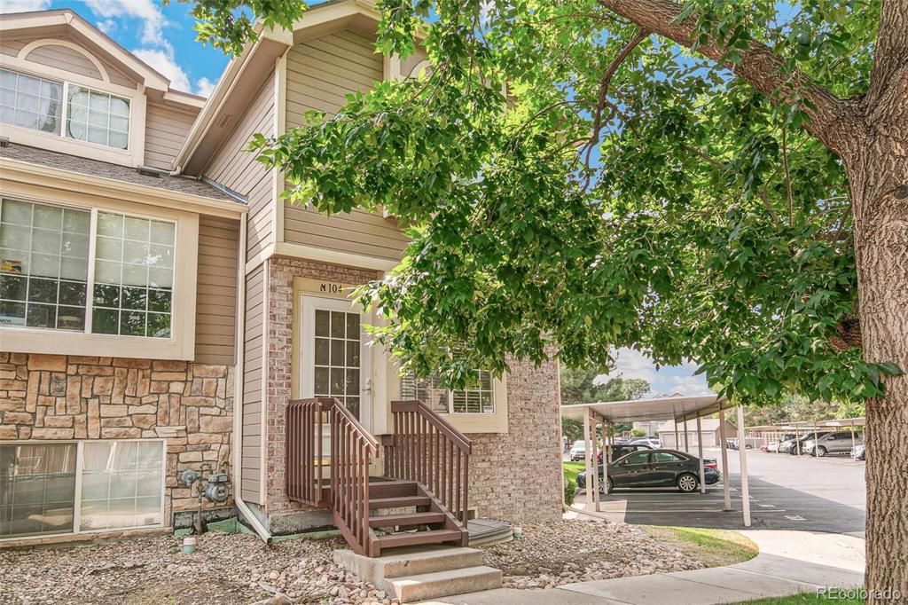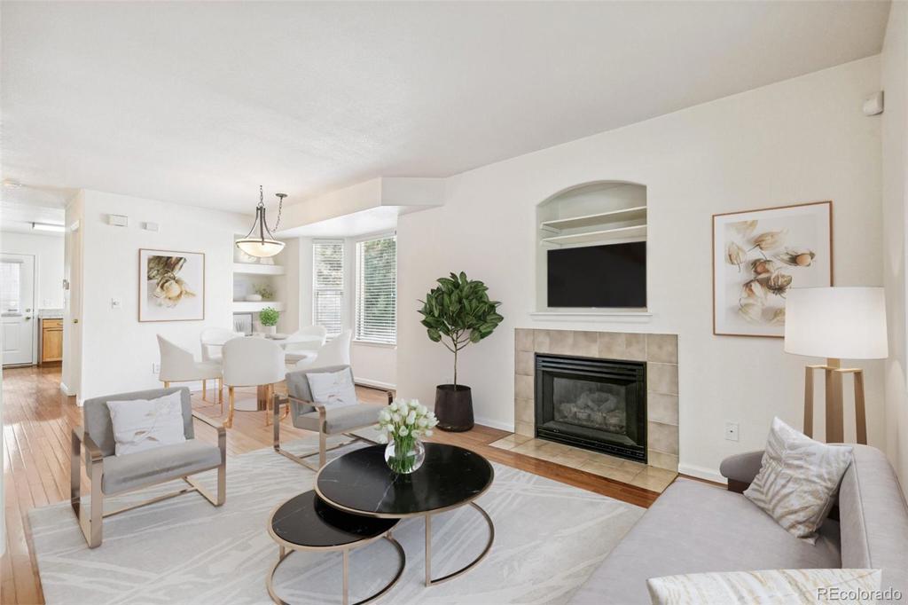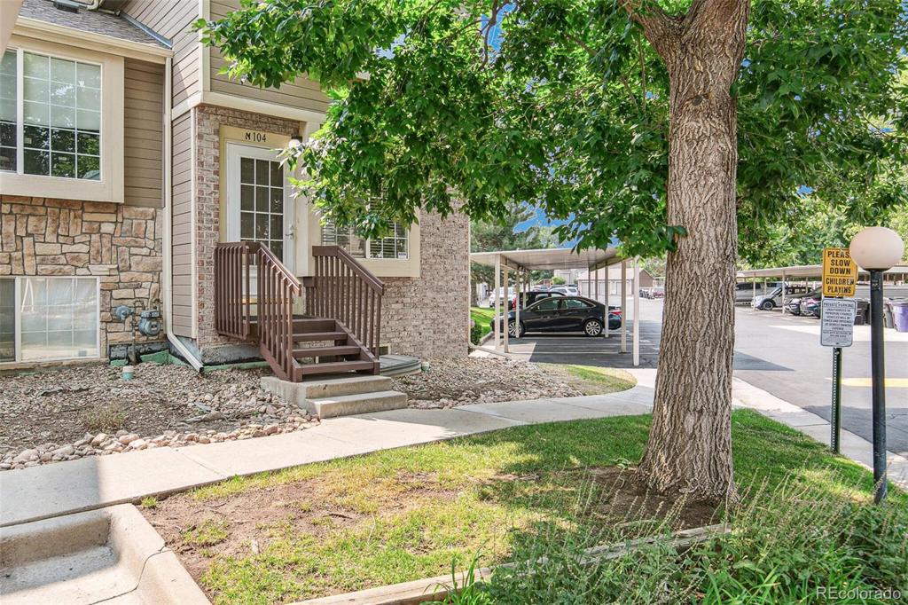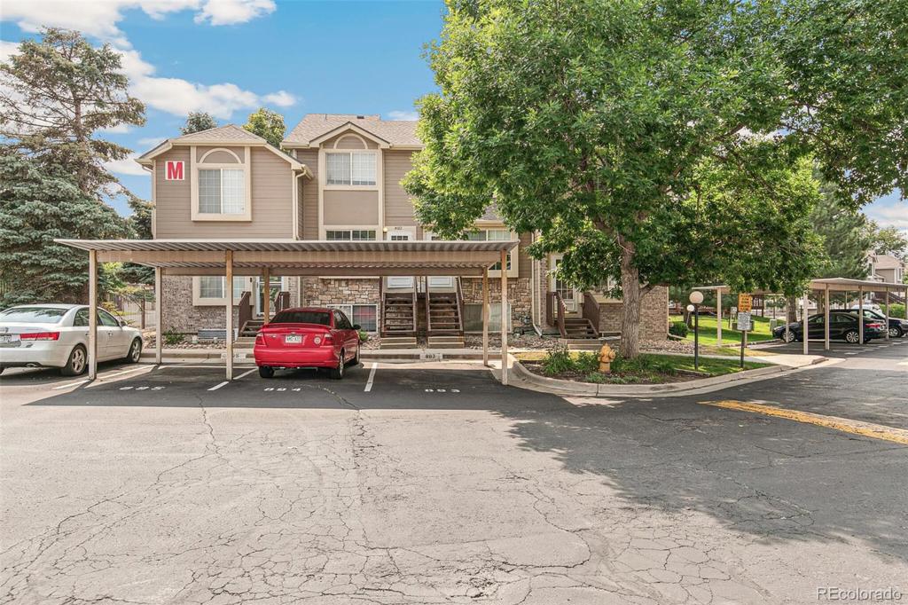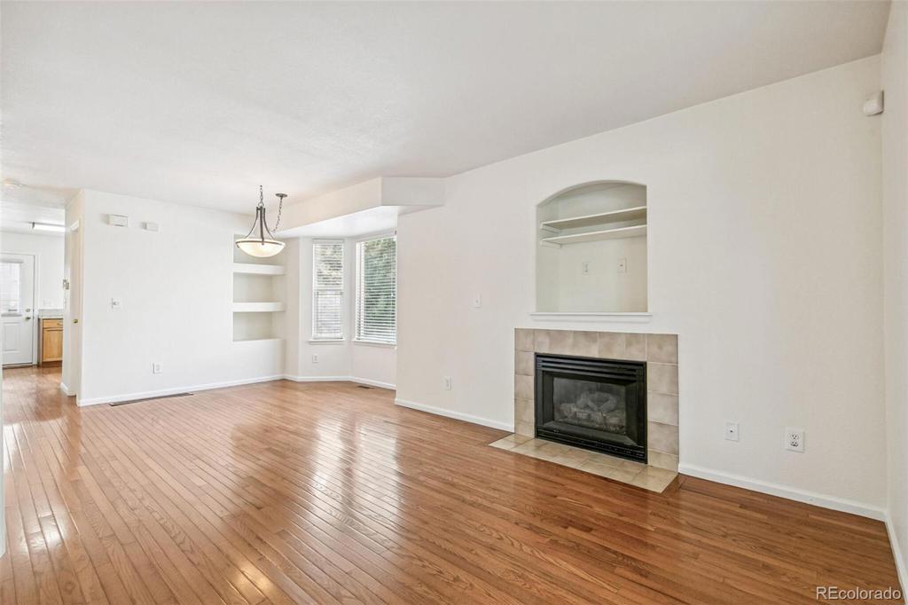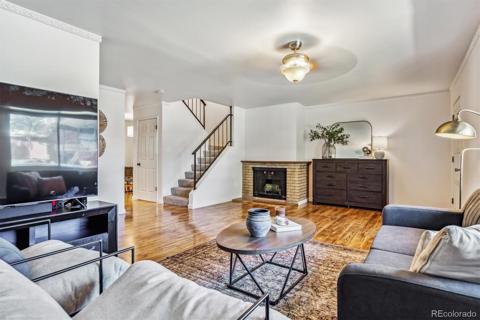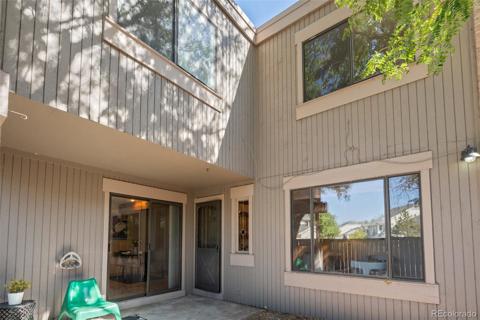1885 S Quebec Way #M104
Denver, CO 80231 — Denver County — Indian Creek NeighborhoodTownhome $370,000 Active Listing# 7979632
2 beds 3 baths 1677.00 sqft 1995 build
Property Description
Welcome to your charming 2-bedroom townhome nestled in a serene pool community right in between Cherry Creek
and Denver Tech Center. This picturesque property boasts a tranquil setting with abundant trees, offering a blend of
comfort and natural beauty and being an end unit, offers an abundance of light in every room. The home has been
updated with fresh paint throughout, real hardwood floors, new carpet upstairs, new mechanicals, and offers ample
storage in the various closets, as well as a large storage room in the basement. Rare unit at Topaz with a powder
room on the main floor. 2 parking spaces in adjacent carport directly next to the unit. A short, 5 minute walk to access the amazing Highline Canal Trail. Great parks nearby, as well as shopping a quick drive away. This home is perfect for both
relaxation and entertainment, and promises a lifestyle of convenience and elegance. Pool and playground near the
unit. Virtually staged a few rooms to show perspective.
Listing Details
- Property Type
- Townhome
- Listing#
- 7979632
- Source
- REcolorado (Denver)
- Last Updated
- 10-03-2024 05:00pm
- Status
- Active
- Off Market Date
- 11-30--0001 12:00am
Property Details
- Property Subtype
- Townhouse
- Sold Price
- $370,000
- Original Price
- $379,500
- Location
- Denver, CO 80231
- SqFT
- 1677.00
- Year Built
- 1995
- Bedrooms
- 2
- Bathrooms
- 3
- Levels
- Two
Map
Property Level and Sizes
- Lot Features
- Ceiling Fan(s), Eat-in Kitchen, High Ceilings, Pantry, Primary Suite, Vaulted Ceiling(s)
- Basement
- Finished, Full
- Common Walls
- 1 Common Wall
Financial Details
- Previous Year Tax
- 1704.00
- Year Tax
- 2023
- Is this property managed by an HOA?
- Yes
- Primary HOA Name
- Westwind Management
- Primary HOA Phone Number
- 303-369-1800
- Primary HOA Amenities
- Playground, Pool
- Primary HOA Fees Included
- Maintenance Grounds, Maintenance Structure, Recycling, Sewer, Snow Removal, Trash, Water
- Primary HOA Fees
- 490.00
- Primary HOA Fees Frequency
- Monthly
Interior Details
- Interior Features
- Ceiling Fan(s), Eat-in Kitchen, High Ceilings, Pantry, Primary Suite, Vaulted Ceiling(s)
- Appliances
- Dishwasher, Disposal, Dryer, Gas Water Heater, Oven, Range, Refrigerator, Washer
- Laundry Features
- In Unit
- Electric
- Central Air
- Flooring
- Carpet, Wood
- Cooling
- Central Air
- Heating
- Natural Gas
- Fireplaces Features
- Living Room
- Utilities
- Cable Available, Electricity Available, Natural Gas Available
Exterior Details
- Water
- Public
- Sewer
- Public Sewer
Garage & Parking
Exterior Construction
- Roof
- Composition
- Construction Materials
- Frame, Stone, Wood Siding
- Builder Source
- Public Records
Land Details
- PPA
- 0.00
- Road Frontage Type
- Private Road
- Road Responsibility
- Private Maintained Road
- Road Surface Type
- Paved
- Sewer Fee
- 0.00
Schools
- Elementary School
- McMeen
- Middle School
- Hill
- High School
- George Washington
Walk Score®
Listing Media
- Virtual Tour
- Click here to watch tour
Contact Agent
executed in 8.786 sec.




