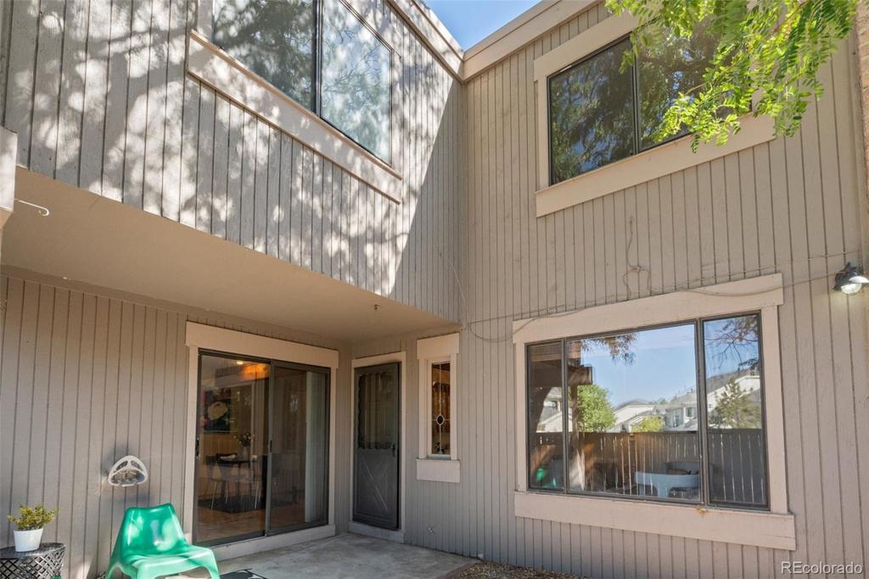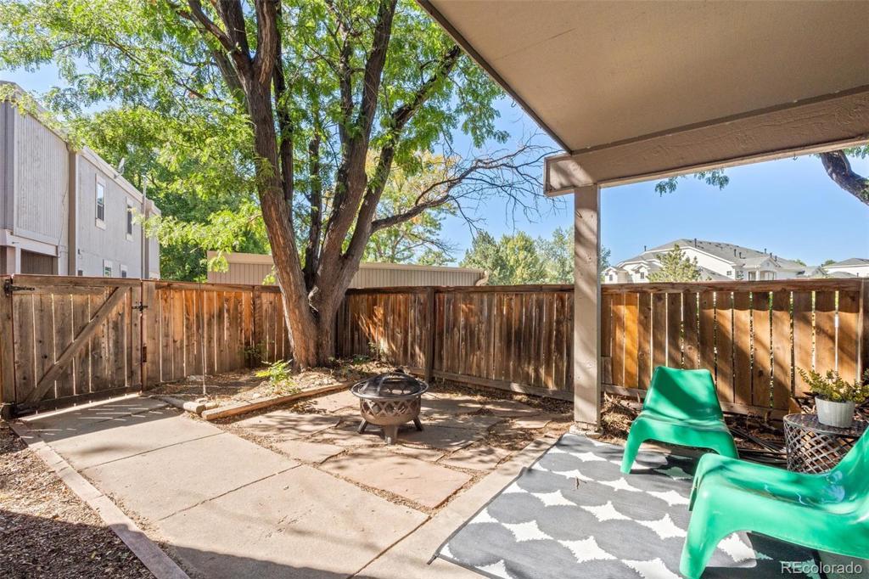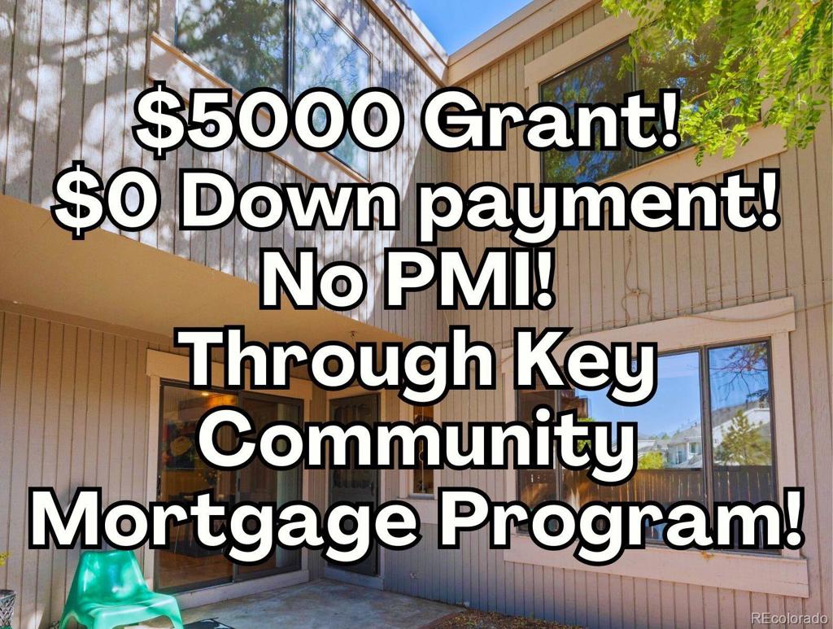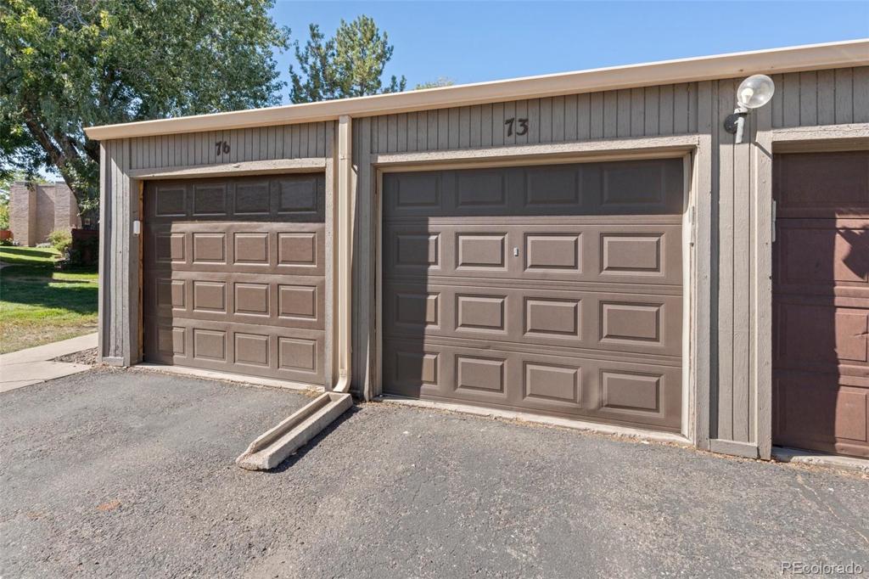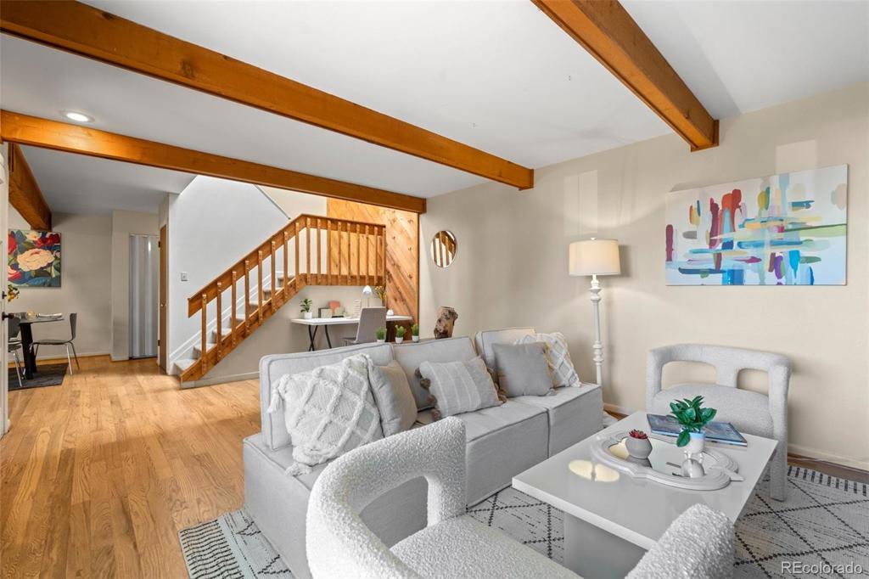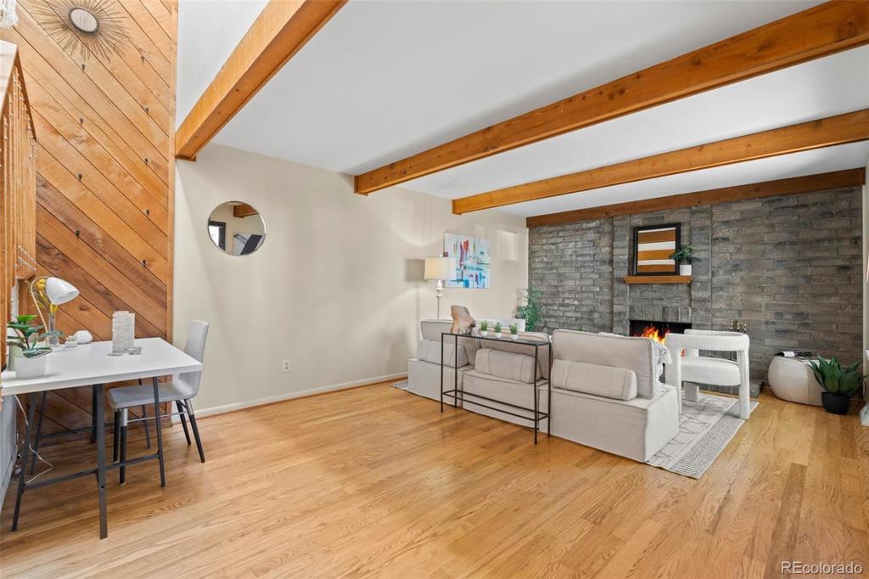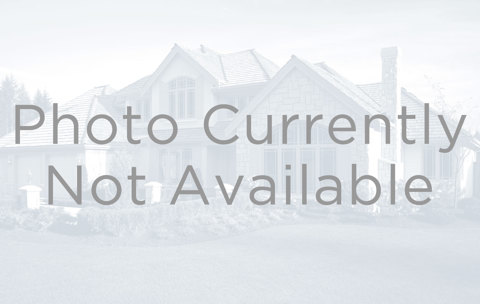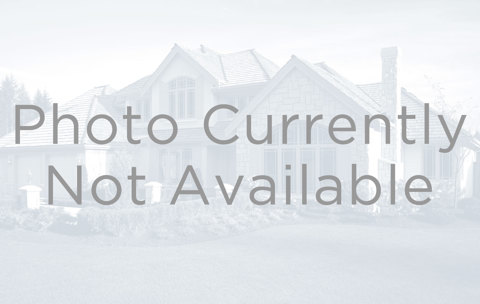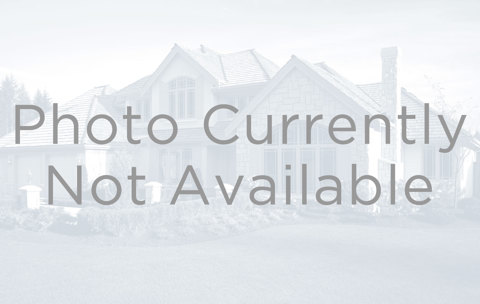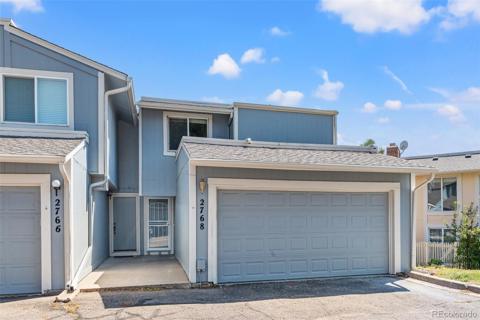1233 S Yosemite Way #73
Denver, CO 80247 — Arapahoe County — Dayton Triangle / Lowry NeighborhoodTownhome $350,000 Active Listing# 9816363
2 beds 2 baths 1414.00 sqft Lot size: 1220.00 sqft 0.03 acres 1976 build
Property Description
Welcome to your townhome in Yosemite Village, where you’ll enjoy a quiet, private courtyard. The covered patio offers a space to relax with a morning cup of coffee or hosting friends with a summer BBQ. The spacious living room, complete with a wood-burning fireplace, is perfect on a snowy weekend at home. The kitchen /dining area has sliding doors that open directly to the courtyard, creating a seamless indoor-outdoor entertaining. The open kitchen has stainless steel appliances and a recently updated sink and countertops. A convenient half bath is located on the main floor next to the laundry closet ( wash/dry included in the sale. The central staircase has a huge skylight that bathes the interior (and your plants) in natural light throughout the day. The 2nd floor has a stunning oversized primary bedroom and an equally large secondary bedroom perfect for king-sized beds. The full bathroom is perfect for relaxing after work in the large garden tub. Includes a convenient one-car garage and an additional reserved parking space in front of the garage. Low-maintenance living is perfect with an active HOA that takes care of the roof and exterior of the home. This prime location offers a quick drive/ bike ride to the shopping and dining options in Lowry and Glendale. Additionally, you are close to nearby parks and have easy entry to the Highline Canal for outdoor biking/running/dog walking. Don’t miss the opportunity to make this peaceful and welcoming townhome your own. Schedule a tour today and discover all that Yosemite Village has to offer! NOTE: KeyBank offers a $5000 Grant with $0 down and No PMI for this property. ( see attachments for more info)
Listing Details
- Property Type
- Townhome
- Listing#
- 9816363
- Source
- REcolorado (Denver)
- Last Updated
- 10-03-2024 12:56pm
- Status
- Active
- Off Market Date
- 11-30--0001 12:00am
Property Details
- Property Subtype
- Townhouse
- Sold Price
- $350,000
- Original Price
- $350,000
- Location
- Denver, CO 80247
- SqFT
- 1414.00
- Year Built
- 1976
- Acres
- 0.03
- Bedrooms
- 2
- Bathrooms
- 2
- Levels
- Two
Map
Property Level and Sizes
- SqFt Lot
- 1220.00
- Lot Features
- Ceiling Fan(s), High Ceilings, Jack & Jill Bathroom, Laminate Counters, Open Floorplan, Sauna
- Lot Size
- 0.03
- Foundation Details
- Concrete Perimeter
- Basement
- Crawl Space
- Common Walls
- End Unit, No One Above, 2+ Common Walls
Financial Details
- Previous Year Tax
- 1560.00
- Year Tax
- 2022
- Is this property managed by an HOA?
- Yes
- Primary HOA Name
- ACCU, Inc
- Primary HOA Phone Number
- (303) 733-1121
- Primary HOA Fees Included
- Insurance, Maintenance Grounds, Maintenance Structure, Sewer, Snow Removal, Trash, Water
- Primary HOA Fees
- 561.00
- Primary HOA Fees Frequency
- Monthly
Interior Details
- Interior Features
- Ceiling Fan(s), High Ceilings, Jack & Jill Bathroom, Laminate Counters, Open Floorplan, Sauna
- Appliances
- Dishwasher, Disposal, Dryer, Gas Water Heater, Microwave, Oven, Range, Refrigerator, Washer
- Electric
- Central Air
- Flooring
- Carpet, Tile, Wood
- Cooling
- Central Air
- Heating
- Forced Air
- Fireplaces Features
- Great Room, Living Room
- Utilities
- Cable Available, Electricity Connected, Natural Gas Connected
Exterior Details
- Features
- Private Yard
- Water
- Public
- Sewer
- Public Sewer
Garage & Parking
- Parking Features
- Asphalt, Circular Driveway
Exterior Construction
- Roof
- Architecural Shingle
- Construction Materials
- Brick, Frame, Wood Siding
- Exterior Features
- Private Yard
- Window Features
- Skylight(s), Window Coverings
- Security Features
- Carbon Monoxide Detector(s), Smoke Detector(s)
- Builder Source
- Public Records
Land Details
- PPA
- 0.00
- Road Frontage Type
- Private Road, Public
- Road Responsibility
- Private Maintained Road
- Road Surface Type
- Paved
- Sewer Fee
- 0.00
Schools
- Elementary School
- Village East
- Middle School
- Prairie
- High School
- Overland
Walk Score®
Listing Media
- Virtual Tour
- Click here to watch tour
Contact Agent
executed in 3.680 sec.




