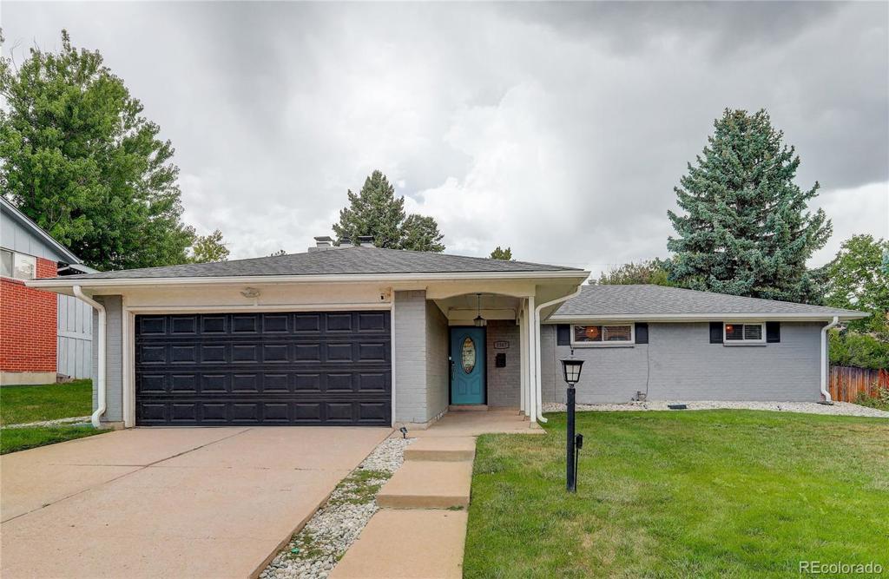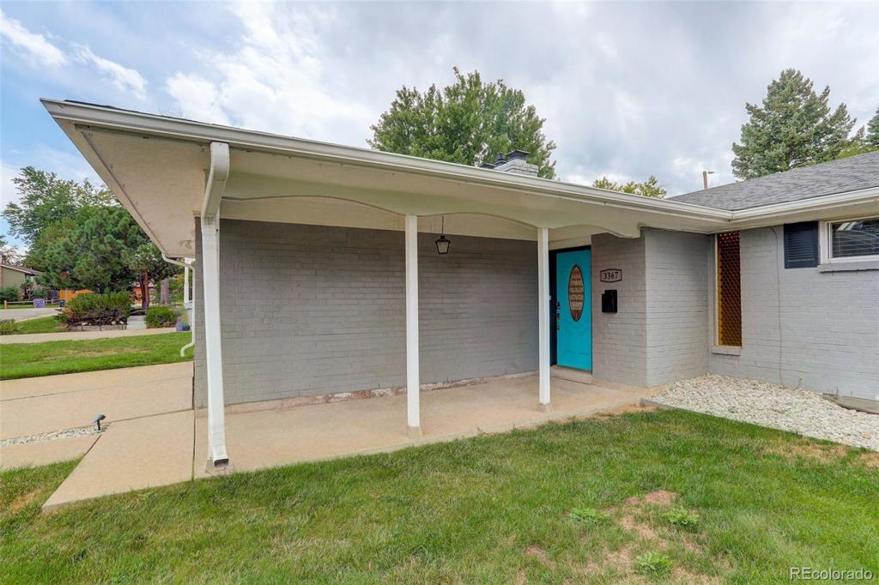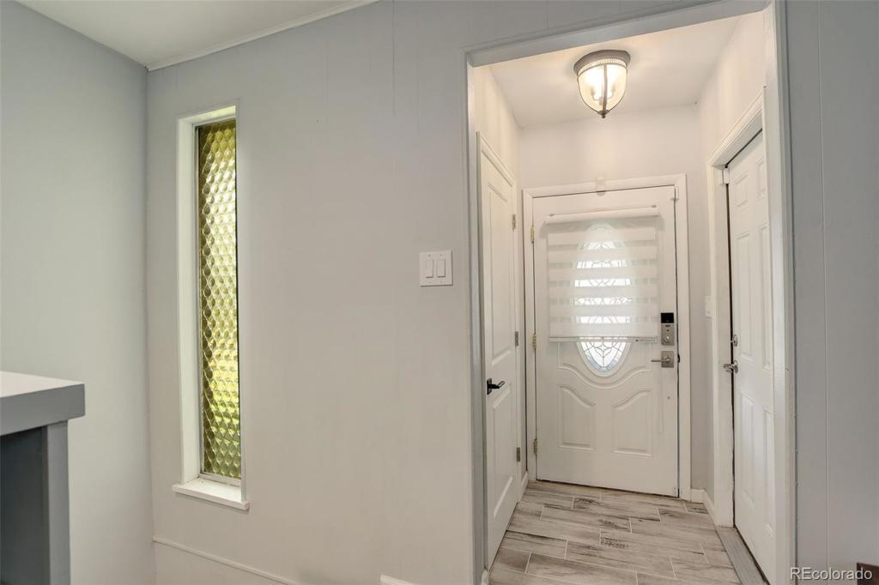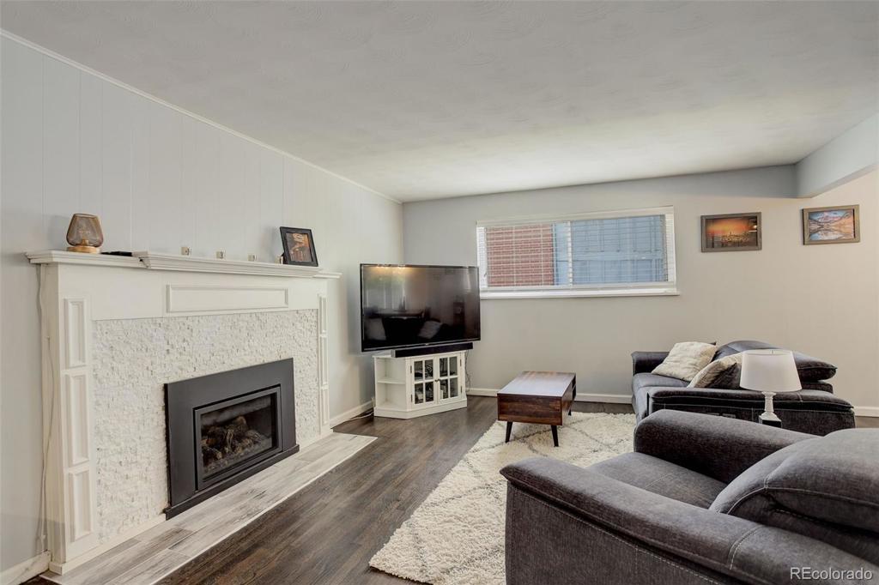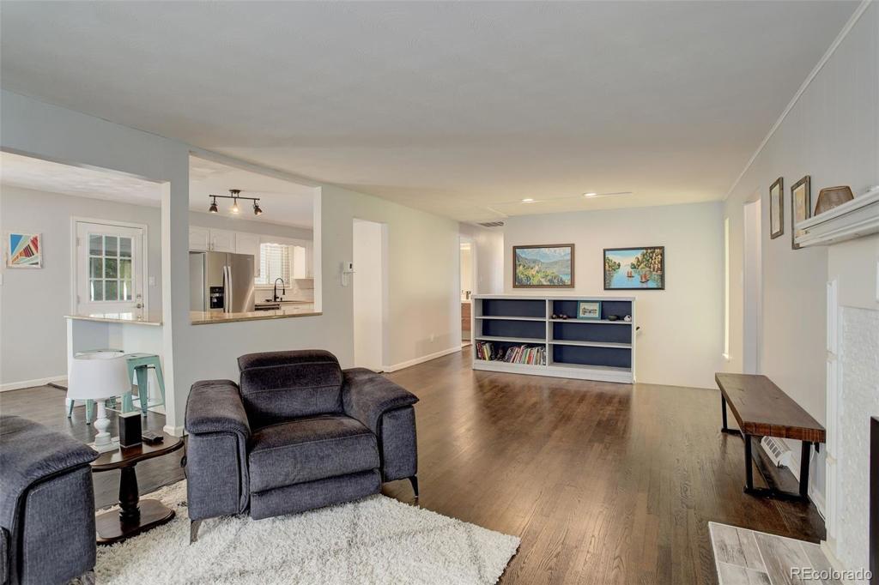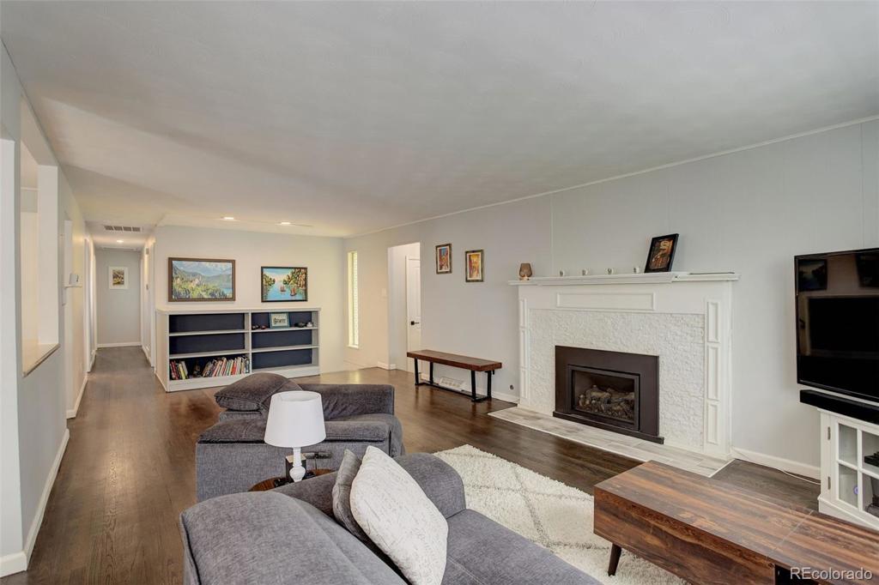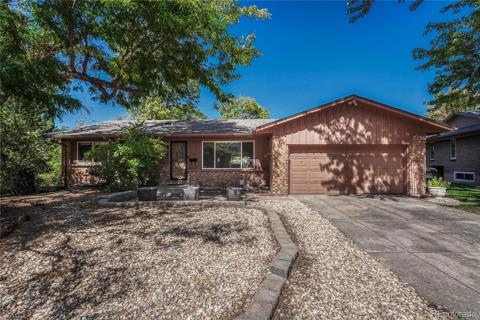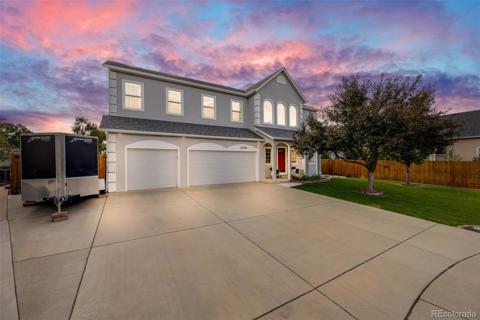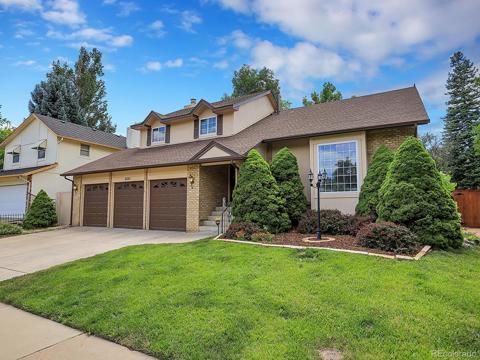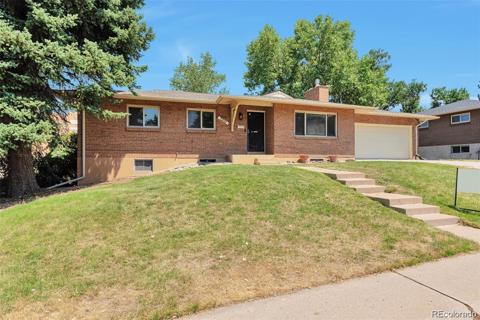3367 S Verbena Court
Denver, CO 80231 — Denver County — Hampden Heights West NeighborhoodOpen House - Public: Sat Oct 5, 11:00AM-1:00PM
Residential $759,000 Active Listing# 8927018
5 beds 3 baths 2862.00 sqft Lot size: 11000.00 sqft 0.25 acres 1964 build
Property Description
Seller is offering a 3-2-1 rate buydown or use the concession for closing costs, pre-paid items, whatever works best for you. Welcome to this highly sought-after ranch style home with numerous features and inclusions. As you enter the home you will notice the openness and natural sunlight pouring in. The wood floors were replaced and stained throughout the main level. In addition, new tiles were installed in the foyer, kitchen, bathrooms. The main floor fireplace is new and comes with a remote control/thermostat. You're sure to enjoy the large kitchen with a new stainless refrigerator/freezer, oven, microwave, sink, faucet, soap dispenser, glass washer. Be sure to check out the year-round sunporch with a propane gas island. The space adds so much more room for entertaining on the main level. The guest bathroom was completely remodeled with new tile, tub and faucets. Details matter in the gorgeous, fully remodeled primary bath with heated floors. You will appreciate that during our cold winter months. Many of the light fixtures were replaced with LED dimmable/adjustable colors that are sure to set the ambiance throughout. On the lower level you will find a large family room with a wood-burning fireplace, bar area and 4th non-conforming bedroom and or flex space. The sellers finished a large part of the basement, and it includes a fabulous Theater Room, laundry area and yes, the new washer/dryer are included. Other new features include: A French drain system surrounding the home, top of the line R60 attic insulation, a new radon mitigation system, a new SEER 3-ton central air condition with 4-ton coil, new window wells and covers, new windows on the north side of the basement, and a gas line to the sun porch for a future connection to a grill or heater. There is nothing that was left untouched in this beautiful Denver Ranch. Pride of ownership doesn't come close to describing this lovely home. The location is perfect and centrally located. Don’t miss out.
Listing Details
- Property Type
- Residential
- Listing#
- 8927018
- Source
- REcolorado (Denver)
- Last Updated
- 10-02-2024 05:11pm
- Status
- Active
- Off Market Date
- 11-30--0001 12:00am
Property Details
- Property Subtype
- Single Family Residence
- Sold Price
- $759,000
- Original Price
- $759,000
- Location
- Denver, CO 80231
- SqFT
- 2862.00
- Year Built
- 1964
- Acres
- 0.25
- Bedrooms
- 5
- Bathrooms
- 3
- Levels
- One
Map
Property Level and Sizes
- SqFt Lot
- 11000.00
- Lot Features
- Entrance Foyer, Granite Counters, High Speed Internet, Open Floorplan, Radon Mitigation System, Smart Lights, Smoke Free, Solid Surface Counters
- Lot Size
- 0.25
- Foundation Details
- Slab
- Basement
- Finished, Full
Financial Details
- Previous Year Tax
- 3425.00
- Year Tax
- 2023
- Primary HOA Fees
- 0.00
Interior Details
- Interior Features
- Entrance Foyer, Granite Counters, High Speed Internet, Open Floorplan, Radon Mitigation System, Smart Lights, Smoke Free, Solid Surface Counters
- Appliances
- Cooktop, Dishwasher, Disposal, Dryer, Microwave, Oven, Refrigerator, Self Cleaning Oven, Washer
- Laundry Features
- In Unit
- Electric
- Central Air
- Flooring
- Carpet, Tile, Wood
- Cooling
- Central Air
- Heating
- Forced Air
- Fireplaces Features
- Basement, Gas, Living Room, Wood Burning
- Utilities
- Cable Available, Electricity Connected, Internet Access (Wired), Natural Gas Connected
Exterior Details
- Features
- Gas Grill, Gas Valve, Private Yard
- Water
- Public
- Sewer
- Public Sewer
Garage & Parking
- Parking Features
- Concrete
Exterior Construction
- Roof
- Composition
- Construction Materials
- Brick
- Exterior Features
- Gas Grill, Gas Valve, Private Yard
- Window Features
- Double Pane Windows, Window Coverings
- Security Features
- Radon Detector, Smoke Detector(s), Video Doorbell
- Builder Source
- Public Records
Land Details
- PPA
- 0.00
- Road Frontage Type
- Public
- Road Responsibility
- Public Maintained Road
- Road Surface Type
- Paved
- Sewer Fee
- 0.00
Schools
- Elementary School
- Joe Shoemaker
- Middle School
- Hamilton
- High School
- Thomas Jefferson
Walk Score®
Contact Agent
executed in 5.281 sec.




