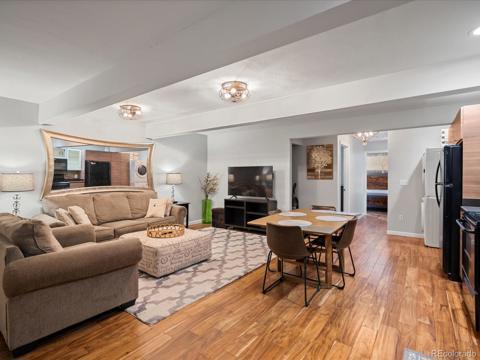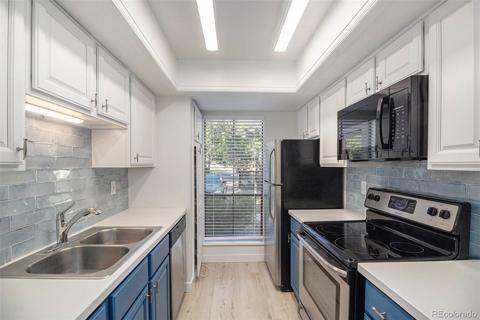3656 S Depew Street #303
Denver, CO 80235 — Jefferson County — Tall Pines NeighborhoodCondominium $300,000 Active Listing# 5786510
2 beds 1 baths 1128.00 sqft 1984 build
Property Description
You won’t want to miss this charming two bedroom condo with a loft nestled in the Tall Pines community. ** The preferred lender for this listing is providing a free 1-0 temporary rate buy down for qualified buyers to reduce their interest rate on this property! This concession is exclusive to this property only. Please inquire for further information.** This stunning home offers a spacious floor plan, and fantastic location. Enjoy low maintenance living with a bright and airy layout. Entertain or relax in the spacious living room with access to the private patio. Enjoy easy access to Hwy 285 making commuting a breeze. Just 20 minutes to DTC, 30 minutes to Downtown Denver, and 15 minutes to Bear Creek State Park this home is close enough to major amenities but far enough away to enjoy a quieter life. Call for your private showing today!
Listing Details
- Property Type
- Condominium
- Listing#
- 5786510
- Source
- REcolorado (Denver)
- Last Updated
- 10-02-2024 08:45pm
- Status
- Active
- Off Market Date
- 11-30--0001 12:00am
Property Details
- Property Subtype
- Condominium
- Sold Price
- $300,000
- Original Price
- $300,000
- Location
- Denver, CO 80235
- SqFT
- 1128.00
- Year Built
- 1984
- Bedrooms
- 2
- Bathrooms
- 1
- Levels
- One
Map
Property Level and Sizes
- Lot Features
- Eat-in Kitchen, Laminate Counters, Vaulted Ceiling(s)
- Common Walls
- 2+ Common Walls
Financial Details
- Previous Year Tax
- 545.00
- Year Tax
- 2023
- Is this property managed by an HOA?
- Yes
- Primary HOA Name
- LCM Property Management
- Primary HOA Phone Number
- 303-221-1117
- Primary HOA Amenities
- Clubhouse, Pool, Tennis Court(s)
- Primary HOA Fees Included
- Maintenance Grounds, Sewer, Snow Removal, Trash, Water
- Primary HOA Fees
- 350.00
- Primary HOA Fees Frequency
- Monthly
Interior Details
- Interior Features
- Eat-in Kitchen, Laminate Counters, Vaulted Ceiling(s)
- Appliances
- Dishwasher, Microwave, Oven, Refrigerator
- Electric
- Central Air
- Flooring
- Carpet, Wood
- Cooling
- Central Air
- Heating
- Forced Air
- Fireplaces Features
- Living Room, Wood Burning
Exterior Details
- Water
- Public
- Sewer
- Public Sewer
Garage & Parking
Exterior Construction
- Roof
- Other
- Construction Materials
- Wood Siding
- Window Features
- Skylight(s)
- Builder Source
- Public Records
Land Details
- PPA
- 0.00
- Sewer Fee
- 0.00
Schools
- Elementary School
- Westgate
- Middle School
- Carmody
- High School
- Bear Creek
Walk Score®
Contact Agent
executed in 7.502 sec.













