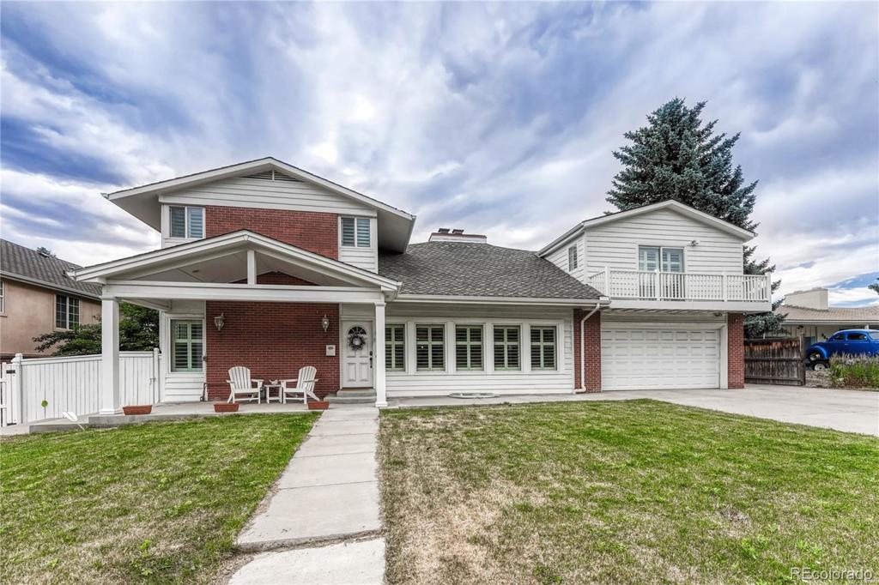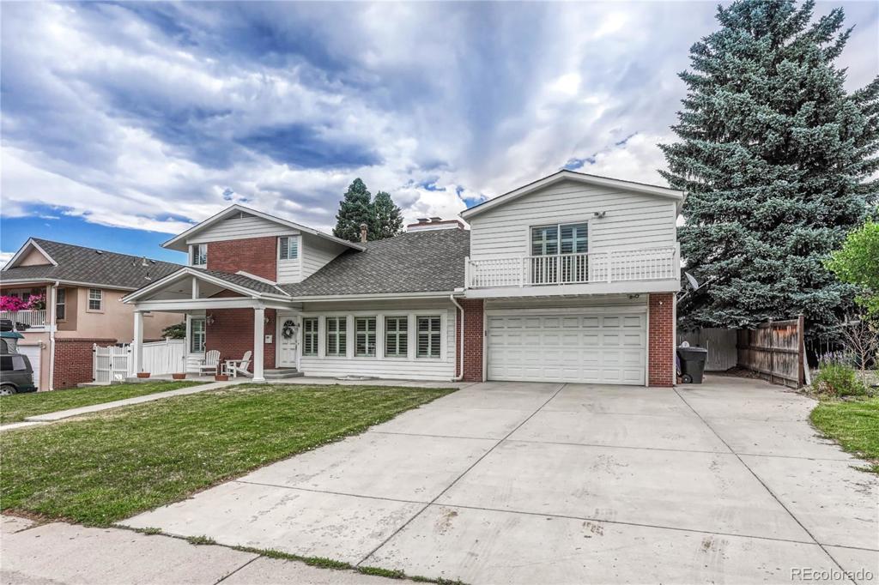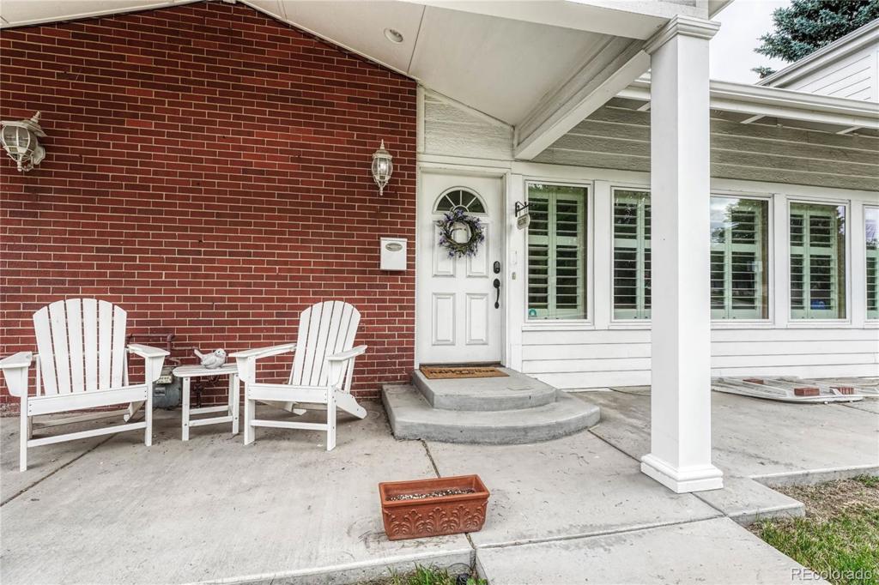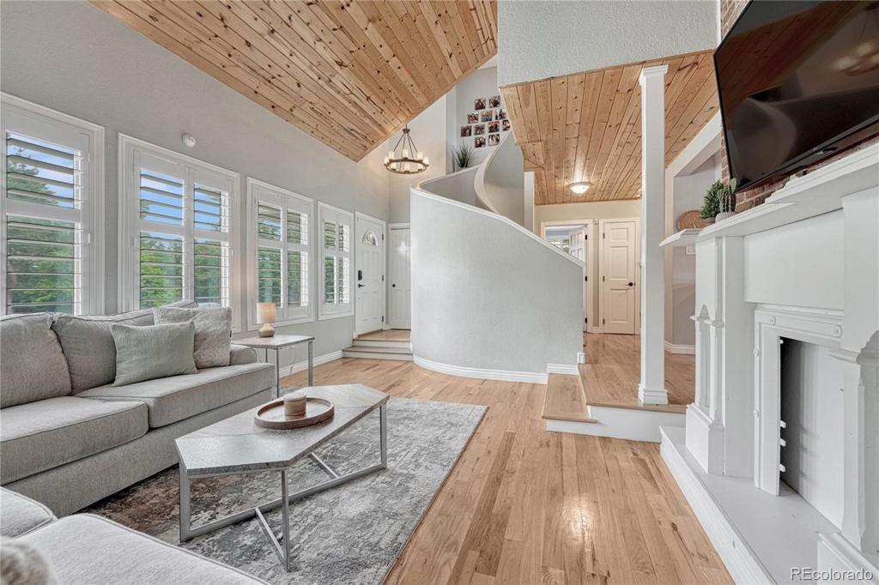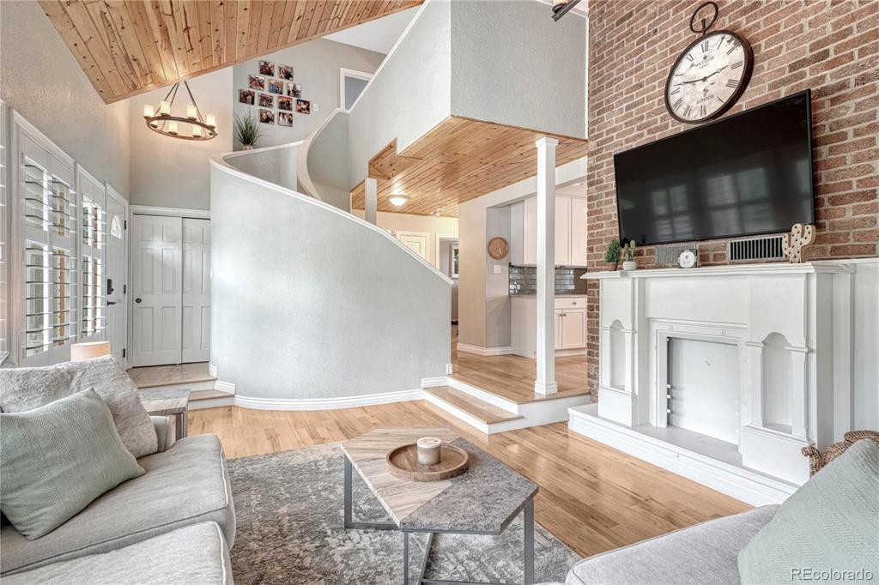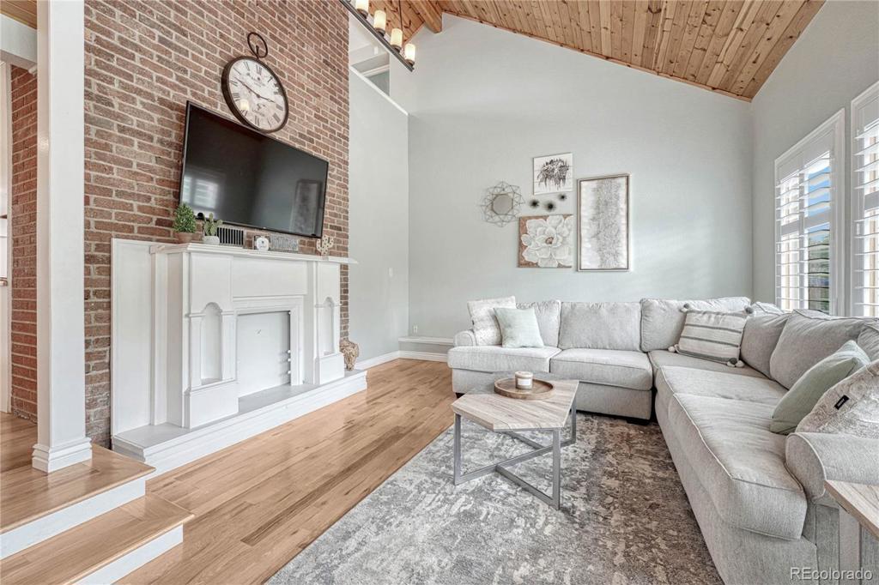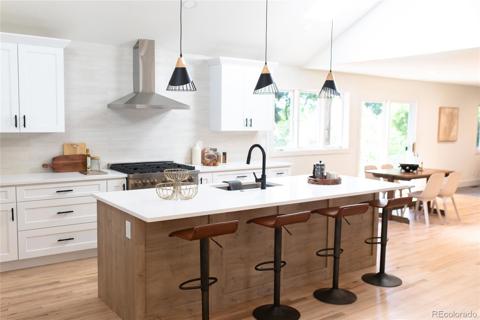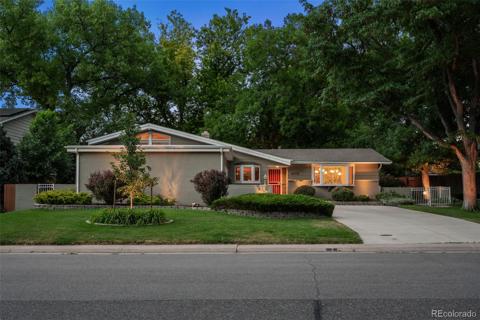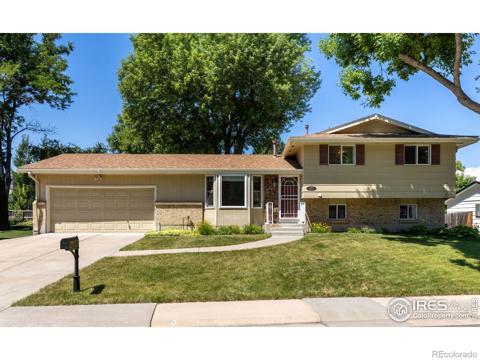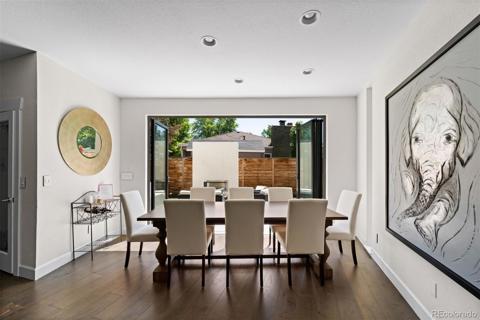3620 S Hillcrest Drive
Denver, CO 80237 — Denver County — Southmoor Park NeighborhoodResidential $900,000 Active Listing# 9283794
6 beds 4 baths 3835.00 sqft Lot size: 10223.00 sqft 0.23 acres 1963 build
Property Description
Welcome to this magnificent 6-bedroom, 4-bathroom home, a perfect blend of elegance and comfort. This home boasts high wood ceilings that create a warm and inviting atmosphere throughout. Each room is adorned with beautiful window shutters, providing both style and functionality. Step onto the rich hardwood floors that flow seamlessly through the open-concept living spaces. The heart of the home is the open kitchen, featuring a large island and a dining room table, ideal for entertaining and family gatherings. Adjacent to the kitchen, you'll find a convenient mud room. The primary bedroom is a true retreat with its vaulted ceiling, leading into a luxurious 5-piece bathroom complete with a soaking tub and dual shower heads. The home offers ample space for family and guests with six generously sized bedrooms and four full bathrooms. Move into the finished basement, designed for entertainment and relaxation. The basement includes a bedroom and a full bathroom, making it a perfect guest suite. Additionally, there is a laundry room in the basement for added convenience. Outside, the backyard is a private oasis featuring a large covered patio with a built-in gas grill, perfect for outdoor dining and gatherings. This home is a rare find, offering both luxury and practicality. Don't miss the opportunity to make it yours!
Listing Details
- Property Type
- Residential
- Listing#
- 9283794
- Source
- REcolorado (Denver)
- Last Updated
- 10-03-2024 07:34pm
- Status
- Active
- Off Market Date
- 11-30--0001 12:00am
Property Details
- Property Subtype
- Single Family Residence
- Sold Price
- $900,000
- Original Price
- $950,000
- Location
- Denver, CO 80237
- SqFT
- 3835.00
- Year Built
- 1963
- Acres
- 0.23
- Bedrooms
- 6
- Bathrooms
- 4
- Levels
- Two
Map
Property Level and Sizes
- SqFt Lot
- 10223.00
- Lot Features
- Ceiling Fan(s), Granite Counters, High Ceilings, Kitchen Island, Vaulted Ceiling(s), Walk-In Closet(s)
- Lot Size
- 0.23
- Foundation Details
- Slab
- Basement
- Finished
- Common Walls
- No Common Walls
Financial Details
- Previous Year Tax
- 3986.00
- Year Tax
- 2023
- Is this property managed by an HOA?
- Yes
- Primary HOA Name
- Southmoor Park
- Primary HOA Phone Number
- 303-758-6836
- Primary HOA Fees
- 25.00
- Primary HOA Fees Frequency
- Annually
Interior Details
- Interior Features
- Ceiling Fan(s), Granite Counters, High Ceilings, Kitchen Island, Vaulted Ceiling(s), Walk-In Closet(s)
- Appliances
- Cooktop, Dishwasher, Disposal, Double Oven, Dryer, Freezer, Microwave, Refrigerator, Washer
- Electric
- Central Air
- Flooring
- Carpet, Tile, Wood
- Cooling
- Central Air
- Heating
- Forced Air
- Fireplaces Features
- Bedroom, Living Room
- Utilities
- Electricity Connected, Natural Gas Connected
Exterior Details
- Features
- Balcony, Gas Grill, Private Yard
- Sewer
- Public Sewer
Garage & Parking
- Parking Features
- Concrete
Exterior Construction
- Roof
- Composition
- Construction Materials
- Frame, Wood Siding
- Exterior Features
- Balcony, Gas Grill, Private Yard
- Window Features
- Egress Windows, Skylight(s), Window Treatments
- Security Features
- Radon Detector, Smart Locks
- Builder Source
- Appraiser
Land Details
- PPA
- 0.00
- Road Frontage Type
- None
- Road Responsibility
- Public Maintained Road
- Road Surface Type
- Paved
- Sewer Fee
- 0.00
Schools
- Elementary School
- Southmoor
- Middle School
- Hamilton
- High School
- Thomas Jefferson
Walk Score®
Contact Agent
executed in 4.632 sec.




