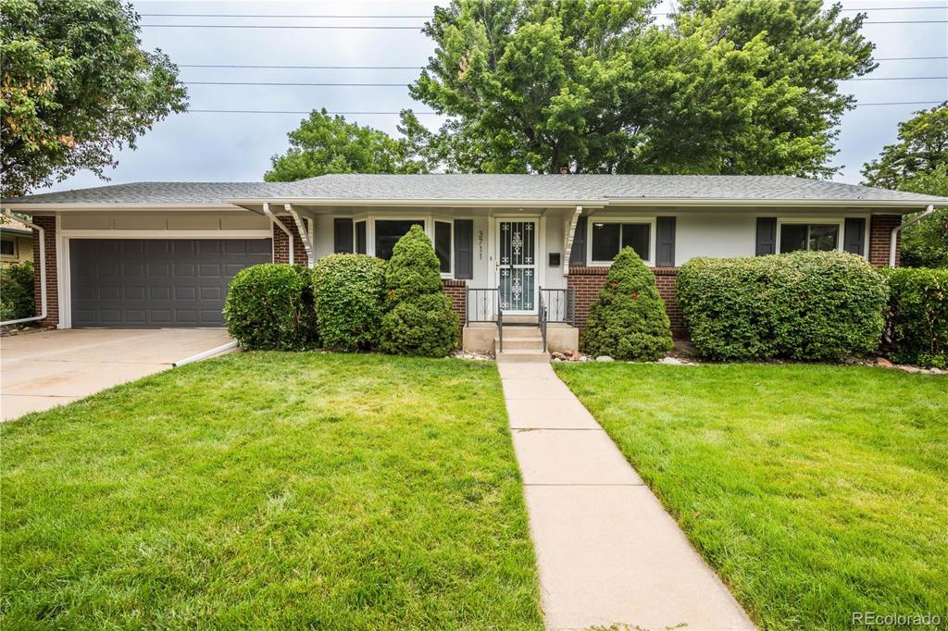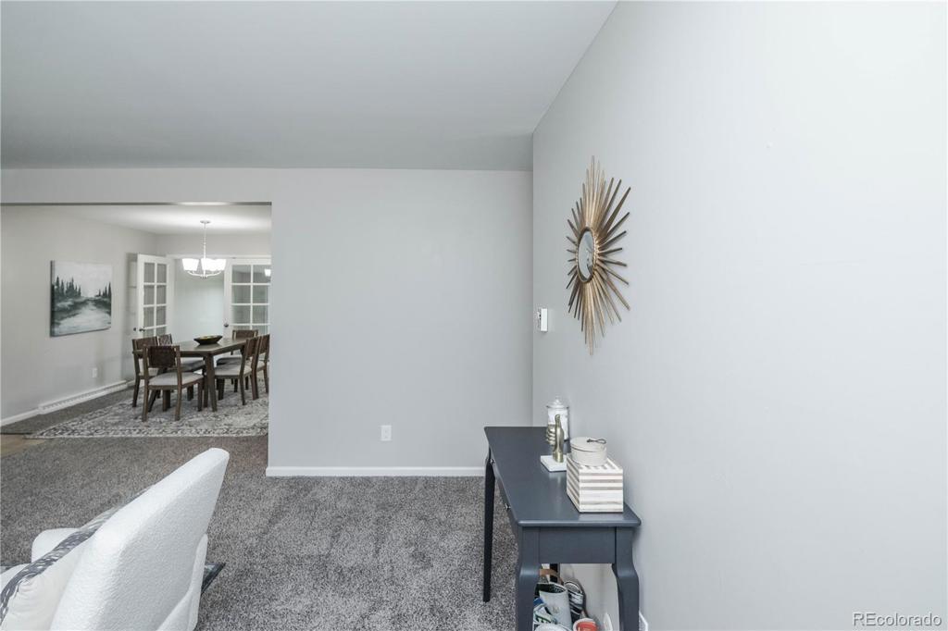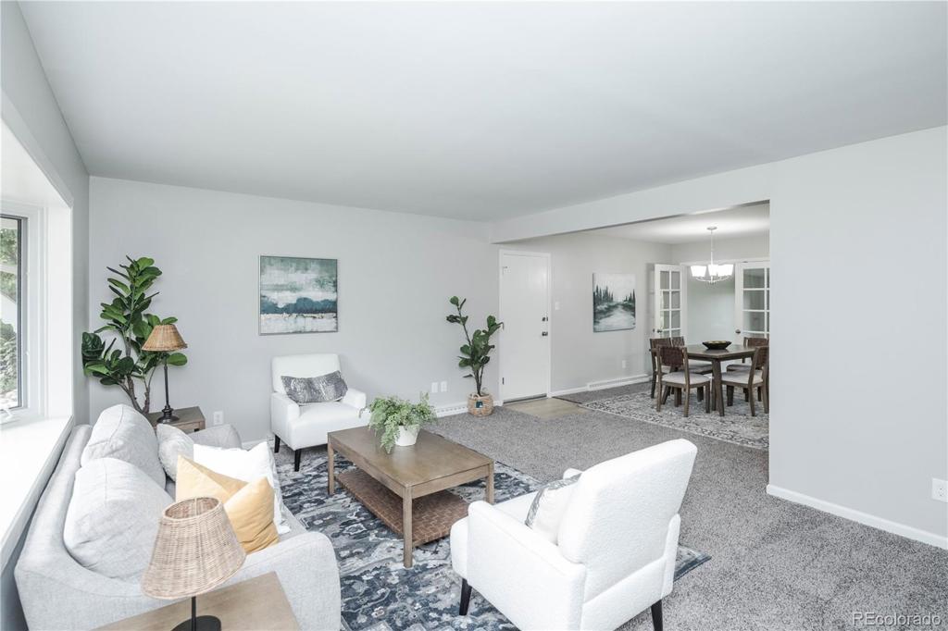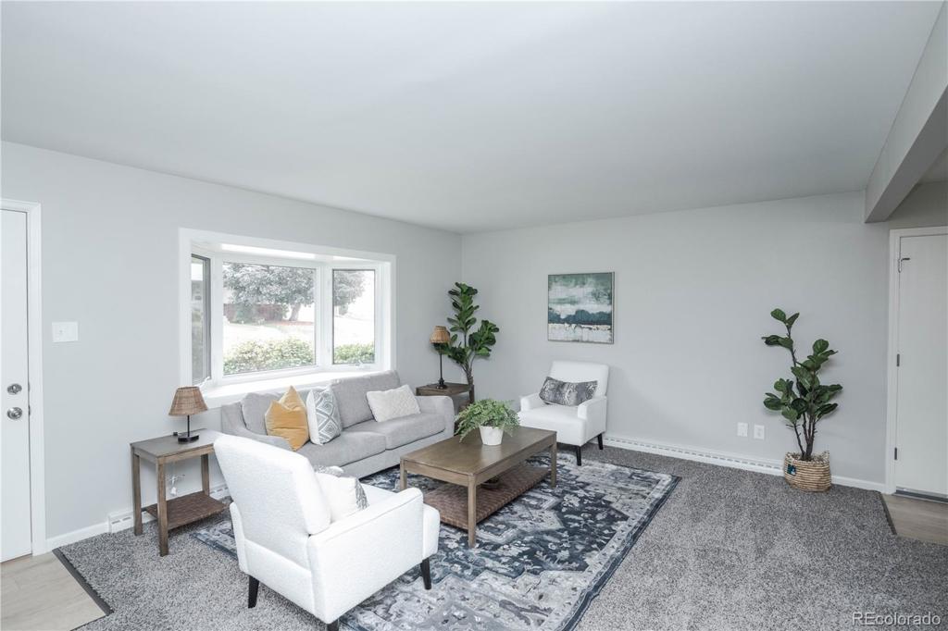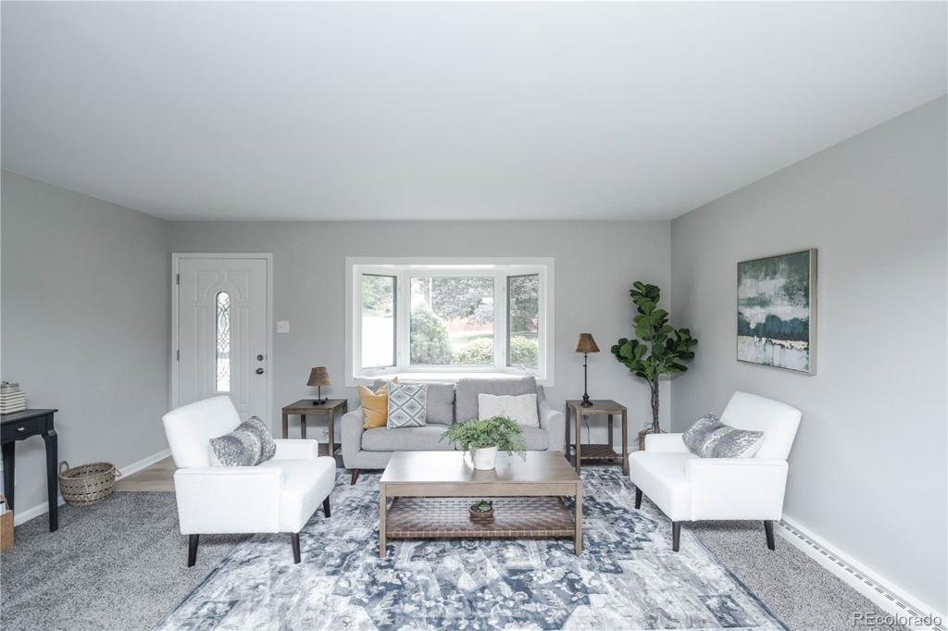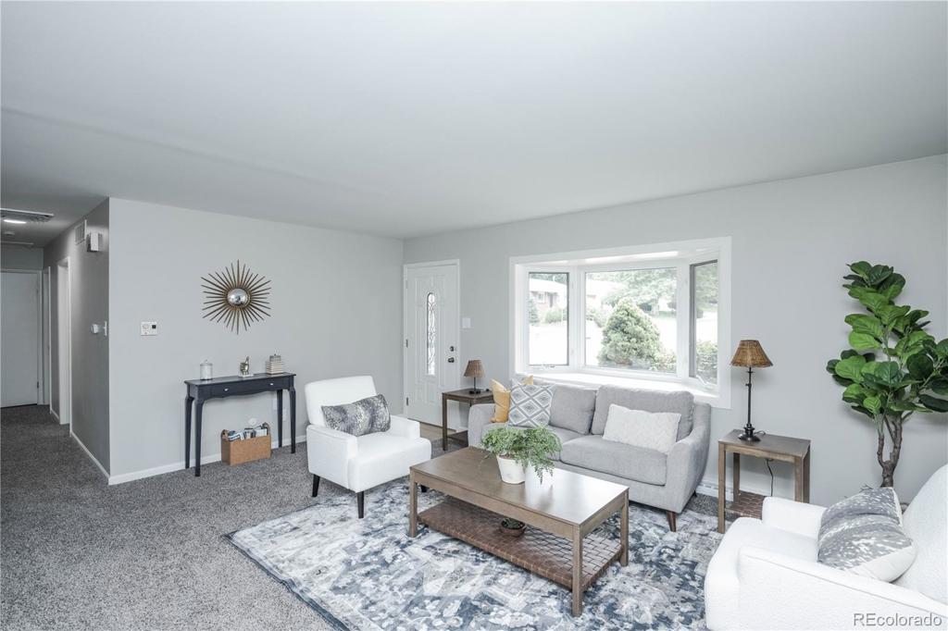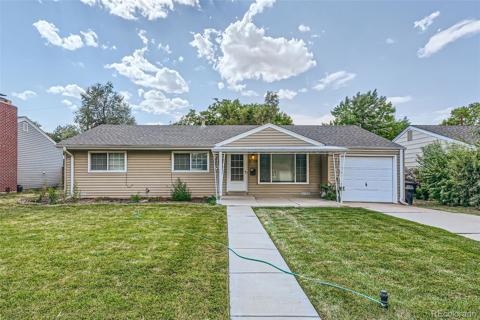3711 S Uinta Street
Denver, CO 80237 — Denver County — Hutchinson Hills NeighborhoodResidential $659,973 Active Listing# 7292706
4 beds 3 baths 2540.00 sqft Lot size: 12196.80 sqft 0.28 acres 1963 build
Property Description
Ready to end your home search? Don't miss this Buy-Out Company Remodel! Discover this fully renovated 4-bedroom, 3-bathroom ranch that's designed to impress! Featuring fresh interior paint, new carpet, laminate, and vinyl floors that pave the way to luxury. The kitchen is a showstopper with new countertops, backsplash, and sparkling appliances. Updated light fixtures add a modern touch, while mature trees and tasteful landscaping create a serene outdoor escape. Plus, enjoy the convenience of an attached 2-car garage. Don’t miss out – see it today and turn the key to your dream home tomorrow!
Listing Details
- Property Type
- Residential
- Listing#
- 7292706
- Source
- REcolorado (Denver)
- Last Updated
- 10-25-2024 06:37pm
- Status
- Active
- Off Market Date
- 11-30--0001 12:00am
Property Details
- Property Subtype
- Single Family Residence
- Sold Price
- $659,973
- Original Price
- $679,973
- Location
- Denver, CO 80237
- SqFT
- 2540.00
- Year Built
- 1963
- Acres
- 0.28
- Bedrooms
- 4
- Bathrooms
- 3
- Levels
- One
Map
Property Level and Sizes
- SqFt Lot
- 12196.80
- Lot Features
- Ceiling Fan(s), Open Floorplan
- Lot Size
- 0.28
- Basement
- Finished, Full
- Common Walls
- No Common Walls
Financial Details
- Previous Year Tax
- 2408.00
- Year Tax
- 2023
- Primary HOA Fees
- 0.00
Interior Details
- Interior Features
- Ceiling Fan(s), Open Floorplan
- Appliances
- Dishwasher, Disposal, Microwave, Range, Refrigerator
- Laundry Features
- In Unit
- Electric
- Evaporative Cooling
- Flooring
- Carpet, Laminate
- Cooling
- Evaporative Cooling
- Heating
- Forced Air, Natural Gas
- Utilities
- Electricity Available, Electricity Connected, Natural Gas Available, Natural Gas Connected
Exterior Details
- Features
- Private Yard
- Water
- Public
- Sewer
- Public Sewer
Garage & Parking
Exterior Construction
- Roof
- Composition
- Construction Materials
- Brick
- Exterior Features
- Private Yard
- Builder Source
- Public Records
Land Details
- PPA
- 0.00
- Road Frontage Type
- Public
- Road Responsibility
- Public Maintained Road
- Road Surface Type
- Paved
- Sewer Fee
- 0.00
Schools
- Elementary School
- Samuels
- Middle School
- Hamilton
- High School
- Thomas Jefferson
Walk Score®
Listing Media
- Virtual Tour
- Click here to watch tour
Contact Agent
executed in 4.228 sec.




