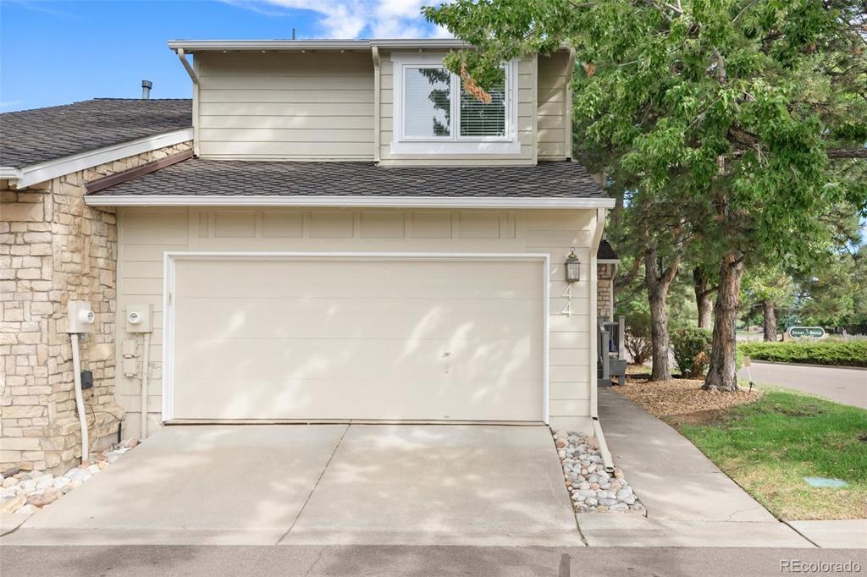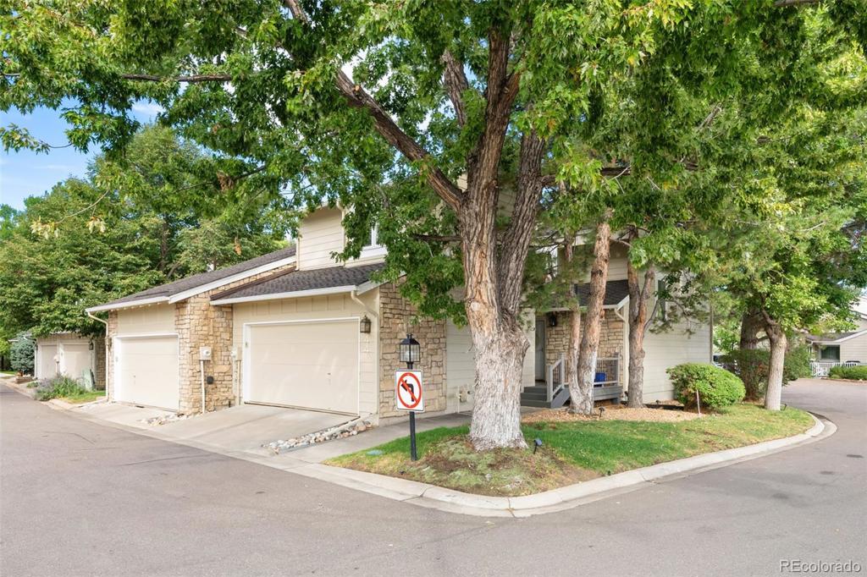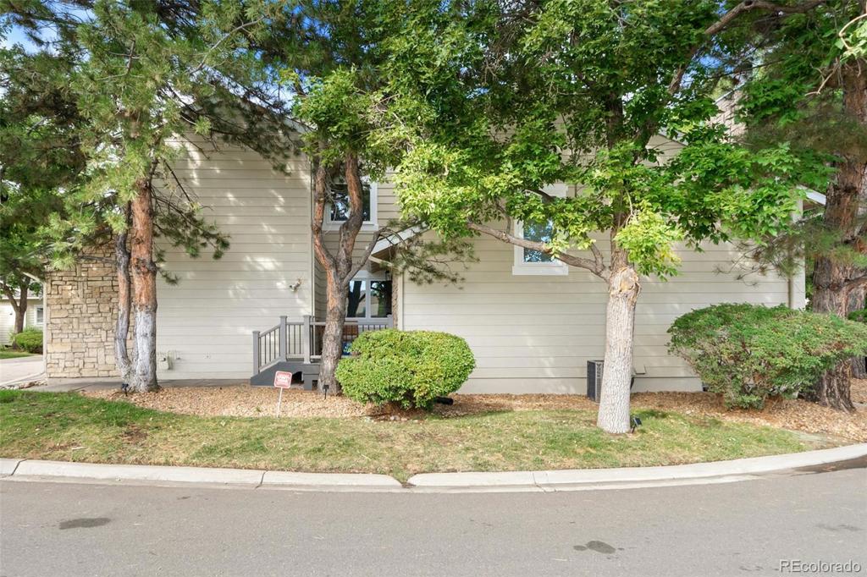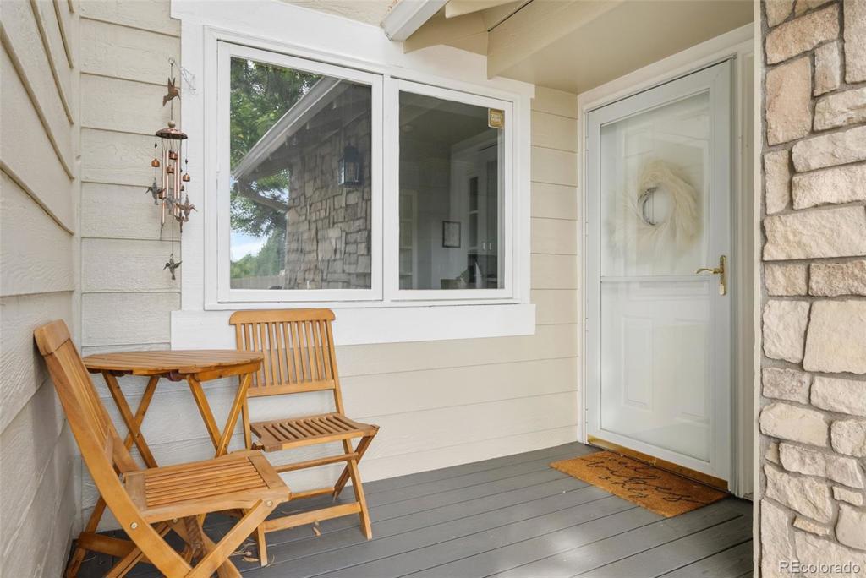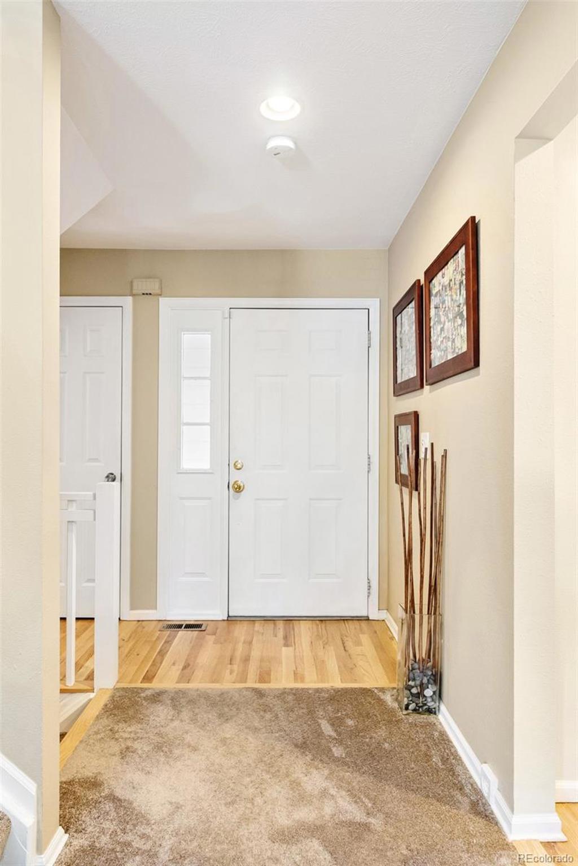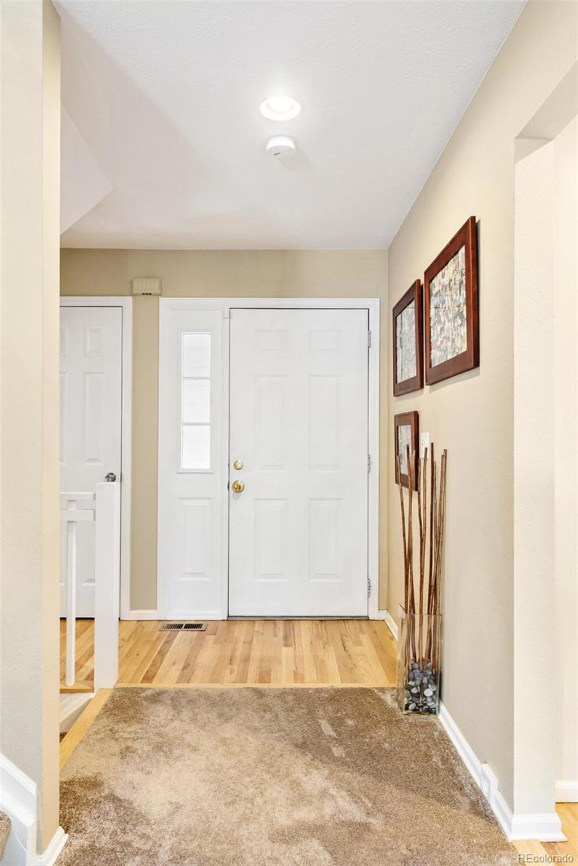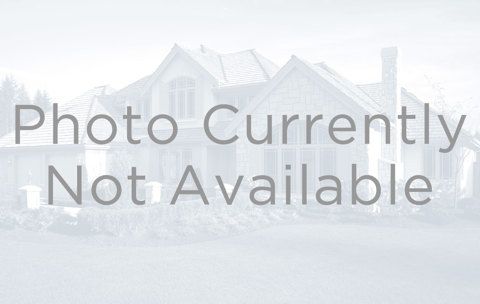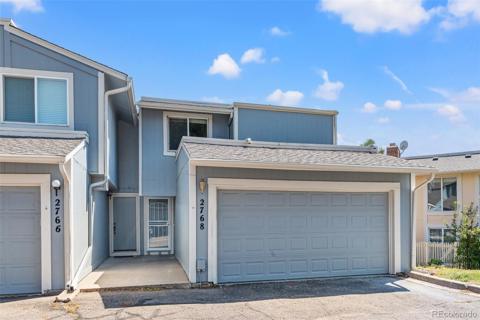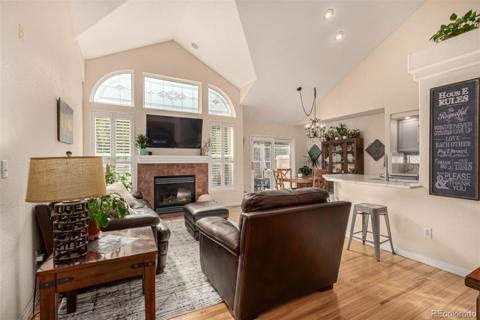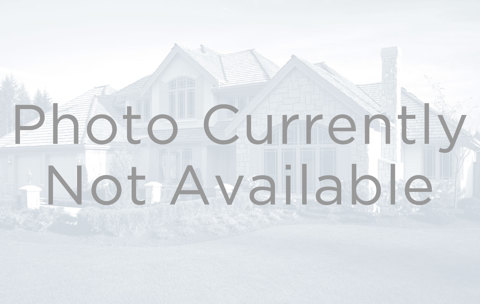4605 S Yosemite Street #44
Denver, CO 80237 — Denver County — Stoney Brook NeighborhoodOpen House - Public: Fri Oct 4, 3:00PM-5:00PM
Townhome $535,000 Active Listing# 9863222
2 beds 3 baths 2246.00 sqft Lot size: 1903.00 sqft 0.04 acres 1986 build
Property Description
Brimming with thoughtful updates, this Stoney Brook townhome sits in a coveted corner placement. A freshly painted exterior and a covered front porch draw residents inward to a spacious and airy layout. Natural light streams into an open living area flaunting a vaulted two-story ceiling, plush new carpeting and a cozy fireplace. Sliding glass doors inspire outdoor connectivity to a private deck surrounded by mature trees. The kitchen beams with all-white cabinetry and stainless steel appliances. Built-in shelving adorns the dining area offering stylish storage space. A staircase ascends to a versatile loft ideal for a sitting area. Retreat to the primary bedroom featuring a vaulted ceiling and an en-suite bath. Downstairs, the basement presents endless potential for personalization while a laundry room is an added convenience. Community amenities include a swimming pool, tennis and pickleball courts and outdoor maintenance. A central location provides close proximity to major highways.
Listing Details
- Property Type
- Townhome
- Listing#
- 9863222
- Source
- REcolorado (Denver)
- Last Updated
- 10-03-2024 12:05am
- Status
- Active
- Off Market Date
- 11-30--0001 12:00am
Property Details
- Property Subtype
- Townhouse
- Sold Price
- $535,000
- Original Price
- $535,000
- Location
- Denver, CO 80237
- SqFT
- 2246.00
- Year Built
- 1986
- Acres
- 0.04
- Bedrooms
- 2
- Bathrooms
- 3
- Levels
- Two
Map
Property Level and Sizes
- SqFt Lot
- 1903.00
- Lot Features
- Built-in Features, Eat-in Kitchen, Entrance Foyer, High Ceilings, Open Floorplan, Pantry, Primary Suite, Vaulted Ceiling(s)
- Lot Size
- 0.04
- Basement
- Full, Partial
- Common Walls
- End Unit, No One Above, No One Below, 1 Common Wall
Financial Details
- Previous Year Tax
- 2192.00
- Year Tax
- 2023
- Is this property managed by an HOA?
- Yes
- Primary HOA Name
- Stoney Brooke
- Primary HOA Phone Number
- 303-771-4656
- Primary HOA Amenities
- Fitness Center, Pond Seasonal, Pool, Tennis Court(s)
- Primary HOA Fees Included
- Reserves, Irrigation, Maintenance Grounds, Recycling, Sewer, Snow Removal, Trash
- Primary HOA Fees
- 705.00
- Primary HOA Fees Frequency
- Monthly
Interior Details
- Interior Features
- Built-in Features, Eat-in Kitchen, Entrance Foyer, High Ceilings, Open Floorplan, Pantry, Primary Suite, Vaulted Ceiling(s)
- Appliances
- Dishwasher, Disposal, Dryer, Microwave, Oven, Range, Refrigerator, Washer
- Laundry Features
- In Unit
- Electric
- Central Air
- Flooring
- Carpet, Tile, Wood
- Cooling
- Central Air
- Heating
- Forced Air, Natural Gas
- Fireplaces Features
- Living Room
- Utilities
- Electricity Connected, Internet Access (Wired), Natural Gas Connected, Phone Available
Exterior Details
- Features
- Lighting, Rain Gutters
- Water
- Public
- Sewer
- Public Sewer
Garage & Parking
Exterior Construction
- Roof
- Composition
- Construction Materials
- Frame, Stone, Wood Siding
- Exterior Features
- Lighting, Rain Gutters
- Window Features
- Skylight(s), Window Coverings
- Builder Source
- Public Records
Land Details
- PPA
- 0.00
- Road Frontage Type
- Public
- Road Responsibility
- Public Maintained Road
- Road Surface Type
- Paved
- Sewer Fee
- 0.00
Schools
- Elementary School
- Joe Shoemaker
- Middle School
- Hamilton
- High School
- Thomas Jefferson
Walk Score®
Contact Agent
executed in 3.565 sec.




