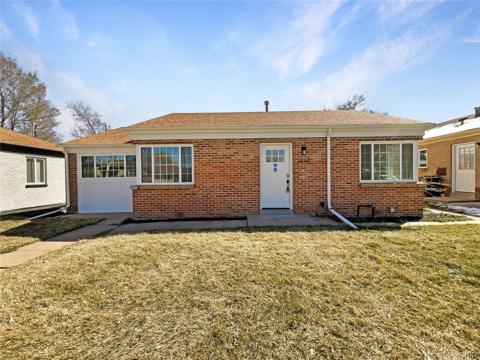2962 Alton Court
Denver, CO 80238 — Denver County — Central Park NeighborhoodResidential $575,000 Active Listing# 8695140
2 beds 3 baths 1450.00 sqft Lot size: 2170.00 sqft 0.05 acres 2011 build
Property Description
This light-filled and beautifully designed Central Park duplex blends luxury, location, and low-maintenance living. From the moment you arrive, the charming front yard oasis with a red maple, roses, peonies, and more, sets the tone before stepping onto the welcoming front porch. Inside, gleaming hardwood floors flow through the open-concept living room, dining area, and chef’s kitchen.
The stunning kitchen is a dream, featuring quartz countertops, a marble backsplash, stainless steel appliances, a walk-in pantry, and a large island, ideal for entertaining or everyday meals. A convenient powder room and direct access to the two-car attached garage complete the main level.
Upstairs, a versatile loft offers endless possibilities as a home office, media space, or third bedroom conversion. The primary suite is a serene retreat with abundant light, a spacious closet, and an elegant en-suite ¾ bath. A second bedroom, full bath, linen closet, and a well-organized laundry room add function and storage.
When it’s time to soak up that gorgeous Colorado sunshine, step outside through the sliding doors off the dining area into your private outdoor oasis. Located directly across from Central Park and just moments from 29th Avenue Town Center, Stanley Marketplace, Westerly Creek trails, Central Park pools and more, this home offers both scenic beauty and city convenience. Easy access to I-70, Downtown Denver (15 mins), and DIA (20 mins) makes commuting or jet-setting effortless.
Listing Details
- Property Type
- Residential
- Listing#
- 8695140
- Source
- REcolorado (Denver)
- Last Updated
- 03-30-2025 08:05pm
- Status
- Active
- Off Market Date
- 11-30--0001 12:00am
Property Details
- Property Subtype
- Single Family Residence
- Sold Price
- $575,000
- Original Price
- $575,000
- Location
- Denver, CO 80238
- SqFT
- 1450.00
- Year Built
- 2011
- Acres
- 0.05
- Bedrooms
- 2
- Bathrooms
- 3
- Levels
- Two
Map
Property Level and Sizes
- SqFt Lot
- 2170.00
- Lot Features
- Ceiling Fan(s), Entrance Foyer, Kitchen Island, Open Floorplan, Pantry, Primary Suite, Quartz Counters, Smart Thermostat, Walk-In Closet(s)
- Lot Size
- 0.05
- Basement
- Crawl Space
- Common Walls
- End Unit, No One Above, No One Below, 1 Common Wall
Financial Details
- Previous Year Tax
- 4401.00
- Year Tax
- 2024
- Is this property managed by an HOA?
- Yes
- Primary HOA Name
- MCA Central Park
- Primary HOA Phone Number
- 303.388.0724
- Primary HOA Amenities
- Park, Playground, Pool, Tennis Court(s), Trail(s)
- Primary HOA Fees
- 48.00
- Primary HOA Fees Frequency
- Monthly
Interior Details
- Interior Features
- Ceiling Fan(s), Entrance Foyer, Kitchen Island, Open Floorplan, Pantry, Primary Suite, Quartz Counters, Smart Thermostat, Walk-In Closet(s)
- Appliances
- Dishwasher, Disposal, Dryer, Gas Water Heater, Microwave, Oven, Range, Refrigerator, Washer
- Electric
- Central Air
- Flooring
- Carpet, Tile, Wood
- Cooling
- Central Air
- Heating
- Forced Air
- Utilities
- Cable Available, Electricity Connected, Natural Gas Connected
Exterior Details
- Features
- Lighting, Private Yard, Rain Gutters
- Water
- Public
- Sewer
- Public Sewer
Garage & Parking
- Parking Features
- Dry Walled, Lighted, Storage
Exterior Construction
- Roof
- Composition
- Construction Materials
- Frame
- Exterior Features
- Lighting, Private Yard, Rain Gutters
- Window Features
- Double Pane Windows
- Security Features
- Carbon Monoxide Detector(s), Smoke Detector(s)
- Builder Name
- KB Home
- Builder Source
- Public Records
Land Details
- PPA
- 0.00
- Sewer Fee
- 0.00
Schools
- Elementary School
- Willow
- Middle School
- McAuliffe International
- High School
- Northfield
Walk Score®
Listing Media
- Virtual Tour
- Click here to watch tour
Contact Agent
executed in 0.352 sec.




)
)
)
)
)
)



