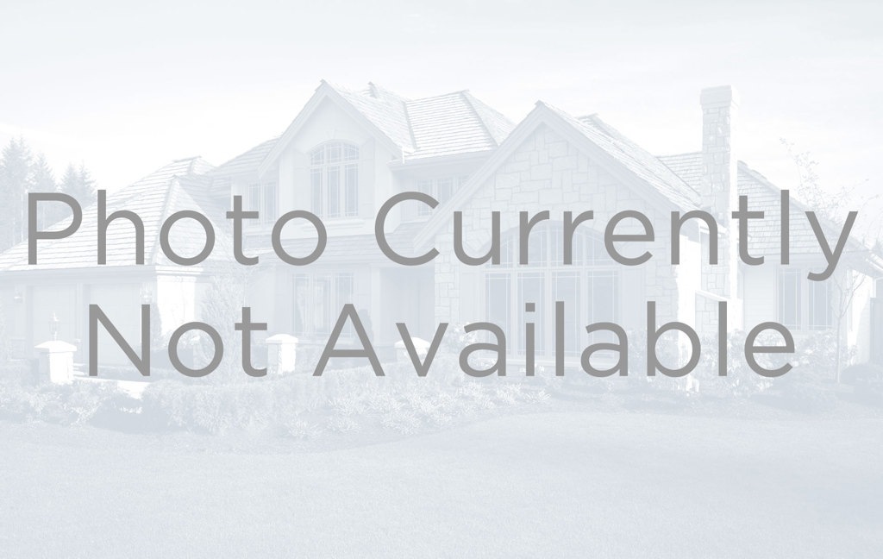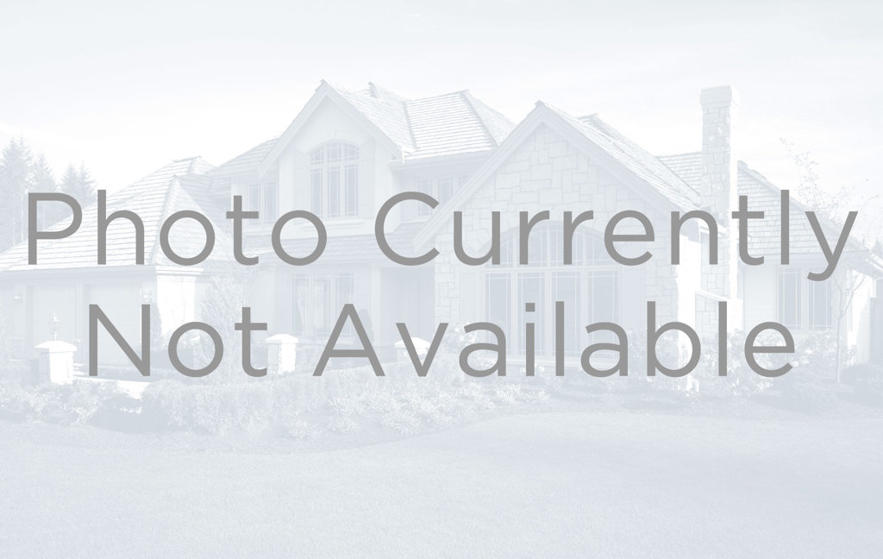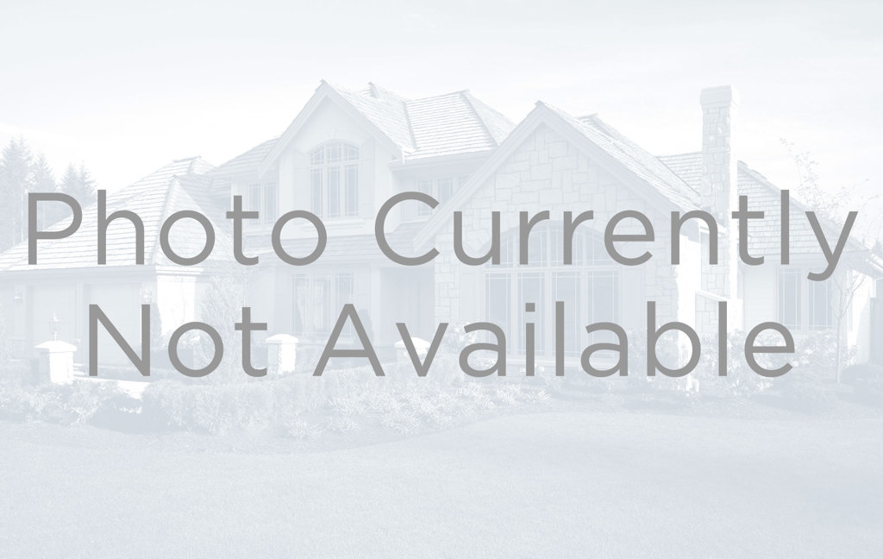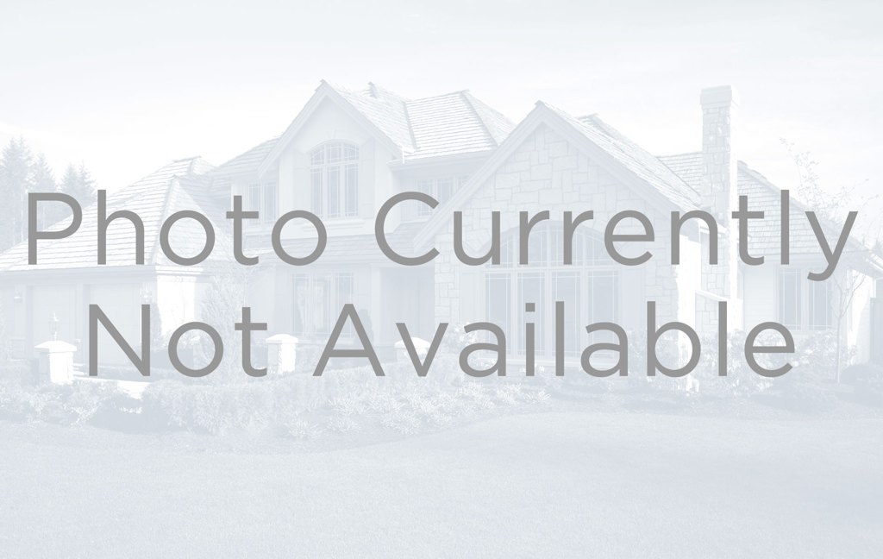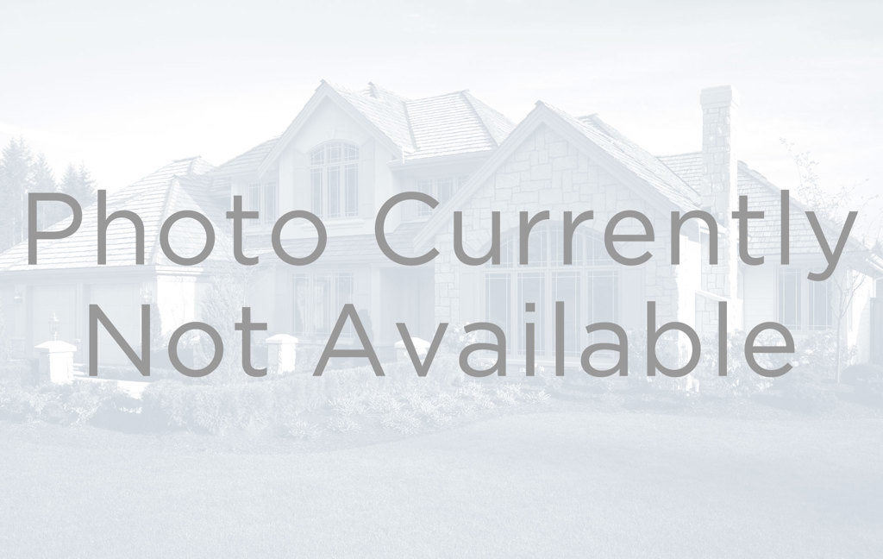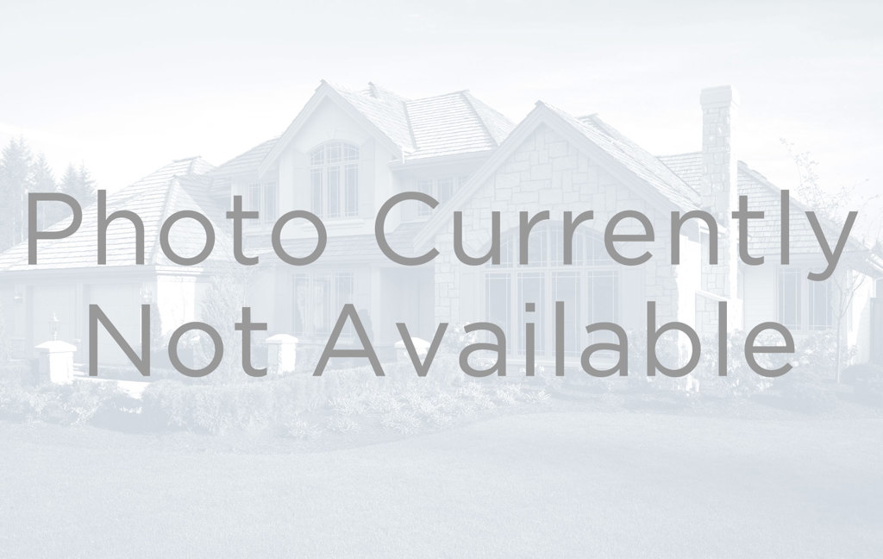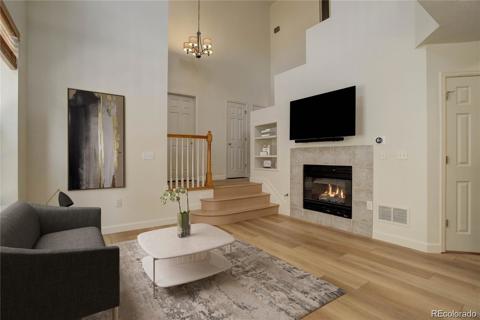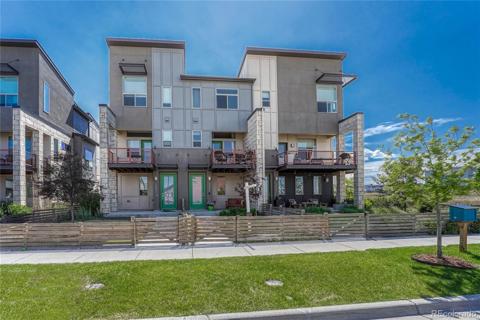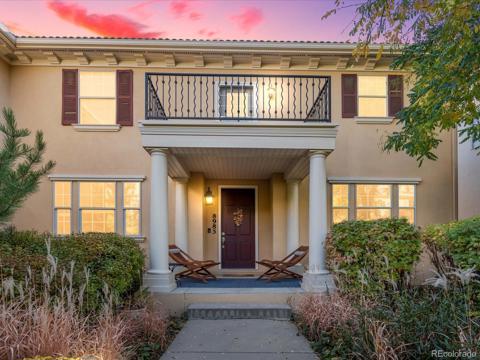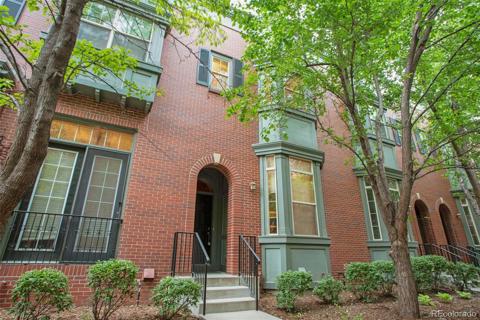5989 Hanover Street
Denver, CO 80238 — Denver County — Central Park NeighborhoodTownhome $685,000 Active Listing# 7515568
4 beds 4 baths 2406.00 sqft Lot size: 2600.00 sqft 0.06 acres 2019 build
Property Description
Discover modern living in this stunning 4-bedroom, 3.5-bath paired home, featuring a beautifully finished basement, a dedicated main floor office, a private yard, and an attached 2-car garage. Overlooking the Rocky Mountain Wildlife Refuge, your new home offers unobstructed views and access to miles of scenic hiking and biking trails. Close to multiple parks, Splash Landing Pool, the bike pump track, pickleball courts, the Shops at Beeler, and Pearl Market. The main floor showcases a spacious office, an open-concept living area, central dining space, and a kitchen that is perfect for entertaining. The culinary space boasts quartz countertops, high-end stainless steel appliances, a 5-burner gas range, a pantry, and sleek white shaker cabinets—all centered around a generous island. The dining area seamlessly connects to the outdoor space through a sliding glass door, leading to an extended deck and low-maintenance turf backyard, ideal for dining al fresco under Colorado sunsets skies. Upstairs, the expansive primary suite offers a tranquil retreat, featuring a large walk-in closet and an ensuite bathroom adorned with a dual-sink vanity and a luxurious soaking tub. Two additional well-appointed bedrooms, a laundry room, and a full bath with a tub/shower combo round out the second floor. The beautifully finished basement enhances this home’s versatility, offering a spacious family room, an additional bedroom with a walk-in closet, and a stunning full bath featuring a marble countertop vanity and a herringbone tile bath surround....perfect for guests. No secondary HOA! Seller’s preferred lender (Sam McMullen @ CrossCountry Mortgage NMLS3029 NMLS1605300) is offering up to 1% of the loan amount towards buyer’s interest rate buydown or closing costs. He can be reached at 303-903-4569 for more info. Buyers are not required to use Sam McMullen for offer to be accepted.
Listing Details
- Property Type
- Townhome
- Listing#
- 7515568
- Source
- REcolorado (Denver)
- Last Updated
- 11-25-2024 04:39am
- Status
- Active
- Off Market Date
- 11-30--0001 12:00am
Property Details
- Property Subtype
- Townhouse
- Sold Price
- $685,000
- Original Price
- $699,000
- Location
- Denver, CO 80238
- SqFT
- 2406.00
- Year Built
- 2019
- Acres
- 0.06
- Bedrooms
- 4
- Bathrooms
- 4
- Levels
- Two
Map
Property Level and Sizes
- SqFt Lot
- 2600.00
- Lot Features
- Ceiling Fan(s), Five Piece Bath, Kitchen Island, Open Floorplan, Pantry, Primary Suite, Quartz Counters, Walk-In Closet(s)
- Lot Size
- 0.06
- Foundation Details
- Slab
- Basement
- Daylight, Full, Interior Entry, Sump Pump
- Common Walls
- 1 Common Wall
Financial Details
- Previous Year Tax
- 6351.00
- Year Tax
- 2023
- Is this property managed by an HOA?
- Yes
- Primary HOA Name
- MCA
- Primary HOA Phone Number
- 303.388.0724
- Primary HOA Amenities
- Park, Playground, Tennis Court(s), Trail(s)
- Primary HOA Fees
- 48.00
- Primary HOA Fees Frequency
- Monthly
Interior Details
- Interior Features
- Ceiling Fan(s), Five Piece Bath, Kitchen Island, Open Floorplan, Pantry, Primary Suite, Quartz Counters, Walk-In Closet(s)
- Appliances
- Convection Oven, Dishwasher, Disposal, Gas Water Heater, Microwave, Oven, Range, Sump Pump
- Laundry Features
- In Unit
- Electric
- Central Air
- Flooring
- Carpet, Laminate, Tile
- Cooling
- Central Air
- Heating
- Forced Air, Natural Gas
- Utilities
- Cable Available, Electricity Connected, Internet Access (Wired), Natural Gas Connected, Phone Connected
Exterior Details
- Features
- Private Yard, Rain Gutters
- Water
- Public
- Sewer
- Public Sewer
Garage & Parking
Exterior Construction
- Roof
- Composition
- Construction Materials
- Cement Siding
- Exterior Features
- Private Yard, Rain Gutters
- Window Features
- Double Pane Windows, Window Coverings
- Security Features
- Carbon Monoxide Detector(s), Smoke Detector(s)
- Builder Name
- KB Home
- Builder Source
- Public Records
Land Details
- PPA
- 0.00
- Road Frontage Type
- Public
- Road Responsibility
- Public Maintained Road
- Road Surface Type
- Paved
- Sewer Fee
- 0.00
Schools
- Elementary School
- Inspire
- Middle School
- Denver Green
- High School
- Northfield
Walk Score®
Contact Agent
executed in 5.617 sec.




