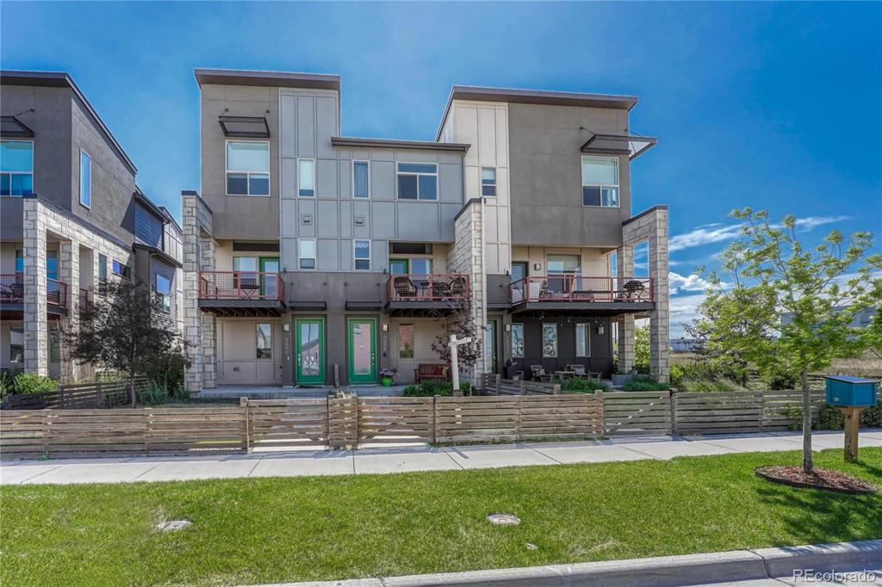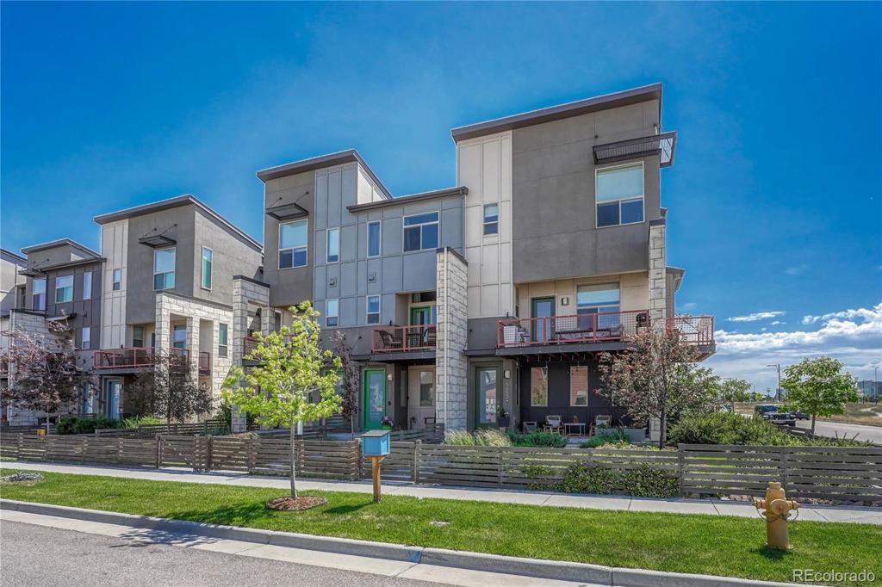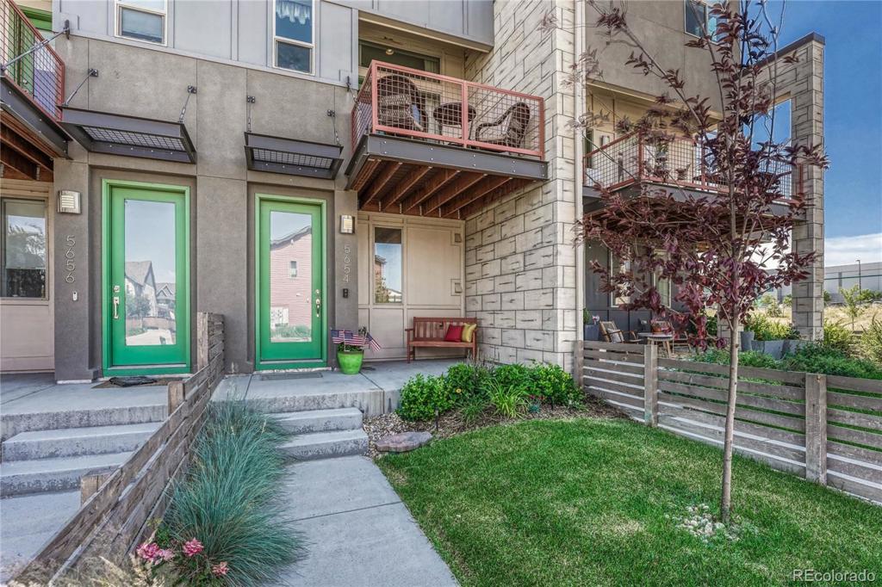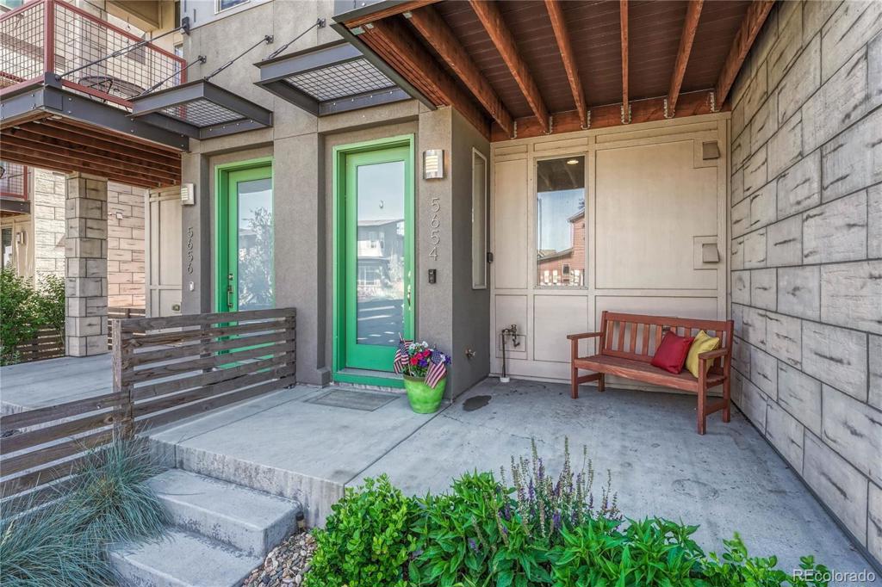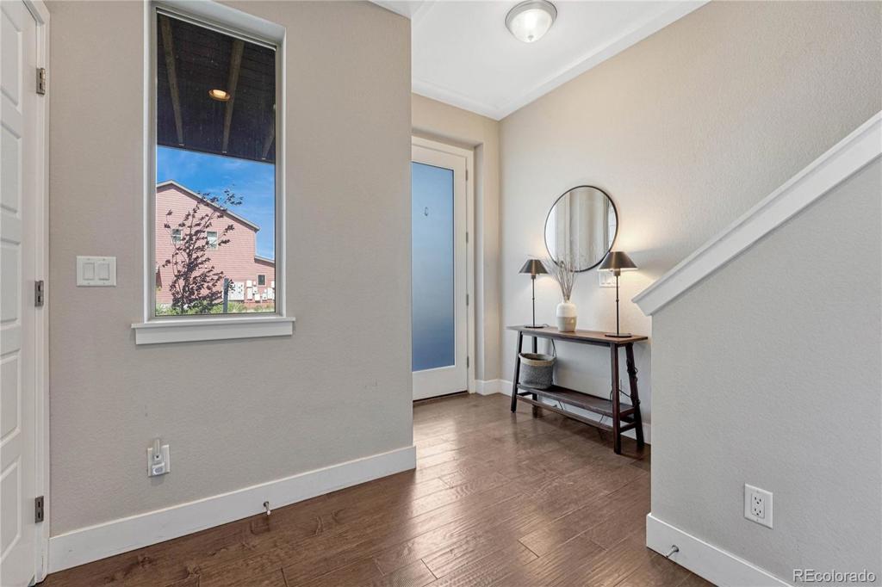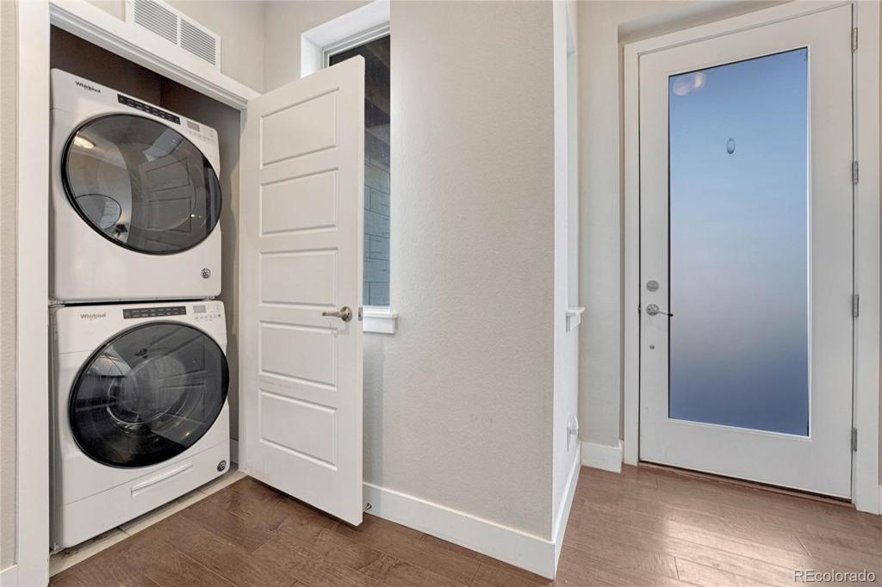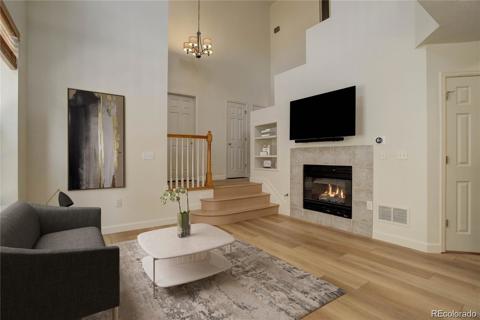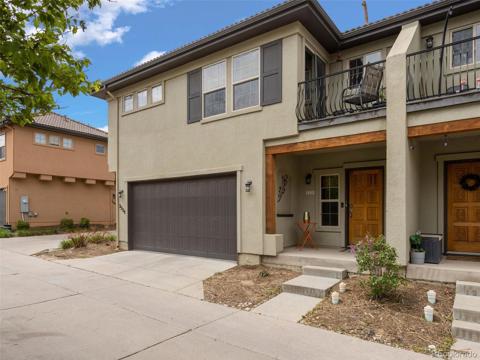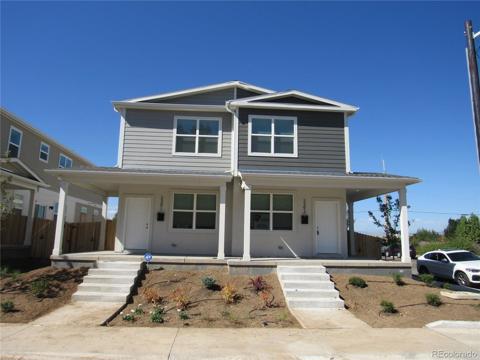5654 N Emporia Street
Denver, CO 80238 — Denver County — Stapleton Filing 54 NeighborhoodTownhome $489,999 Active Listing# 2641366
2 beds 2 baths 1158.00 sqft Lot size: 975.00 sqft 0.02 acres 2019 build
Property Description
Situated within the highly sought-after North End neighborhood of Central Park, this exquisite home features a captivating west-facing upstairs patio. Offering a seamless blend of luxury and functionality, this residence is truly a masterpiece. Upon arrival, a foyer welcomes you. The main level of the home exudes sophistication, boasting with natural light and an open-concept layout with high ceilings. This home gives you the perfect opportunity to host family and friends. While you’re cooking in the kitchen, your guests will be able to relax in the living room or on the patio with mountain views! This home also includes a rare fenced-in front yard, perfect for outdoor activities and pets. A short commute to both Downtown and DIA ensures convenience and accessibility. Embrace the opportunity to call this remarkable residence your own!
Listing Details
- Property Type
- Townhome
- Listing#
- 2641366
- Source
- REcolorado (Denver)
- Last Updated
- 11-26-2024 11:36pm
- Status
- Active
- Off Market Date
- 11-30--0001 12:00am
Property Details
- Property Subtype
- Townhouse
- Sold Price
- $489,999
- Original Price
- $520,000
- Location
- Denver, CO 80238
- SqFT
- 1158.00
- Year Built
- 2019
- Acres
- 0.02
- Bedrooms
- 2
- Bathrooms
- 2
- Levels
- Three Or More
Map
Property Level and Sizes
- SqFt Lot
- 975.00
- Lot Features
- Quartz Counters, Walk-In Closet(s)
- Lot Size
- 0.02
- Foundation Details
- Slab
- Common Walls
- 2+ Common Walls
Financial Details
- Previous Year Tax
- 4060.00
- Year Tax
- 2023
- Is this property managed by an HOA?
- Yes
- Primary HOA Name
- Master Community Association (MCA)
- Primary HOA Phone Number
- 303-388-0724
- Primary HOA Fees
- 576.00
- Primary HOA Fees Frequency
- Annually
Interior Details
- Interior Features
- Quartz Counters, Walk-In Closet(s)
- Appliances
- Dishwasher, Disposal, Dryer, Freezer, Microwave, Oven, Refrigerator, Washer
- Electric
- Central Air
- Cooling
- Central Air
- Heating
- Forced Air
- Utilities
- Electricity Connected, Natural Gas Connected
Exterior Details
- Features
- Balcony, Private Yard, Rain Gutters
- Lot View
- Mountain(s)
- Water
- Public
- Sewer
- Public Sewer
Garage & Parking
- Parking Features
- Concrete
Exterior Construction
- Roof
- Unknown
- Construction Materials
- Concrete, Frame, Stone, Stucco
- Exterior Features
- Balcony, Private Yard, Rain Gutters
- Window Features
- Double Pane Windows
- Security Features
- Video Doorbell
- Builder Source
- Public Records
Land Details
- PPA
- 0.00
- Road Frontage Type
- None
- Road Responsibility
- Public Maintained Road
- Road Surface Type
- Paved
- Sewer Fee
- 0.00
Schools
- Elementary School
- Inspire
- Middle School
- Denver Green
- High School
- Northfield
Walk Score®
Contact Agent
executed in 2.874 sec.




