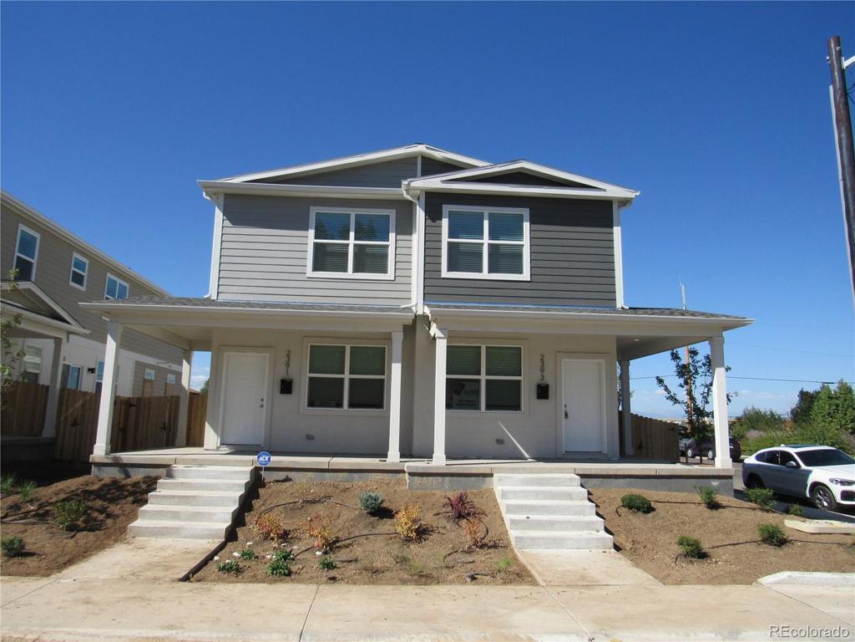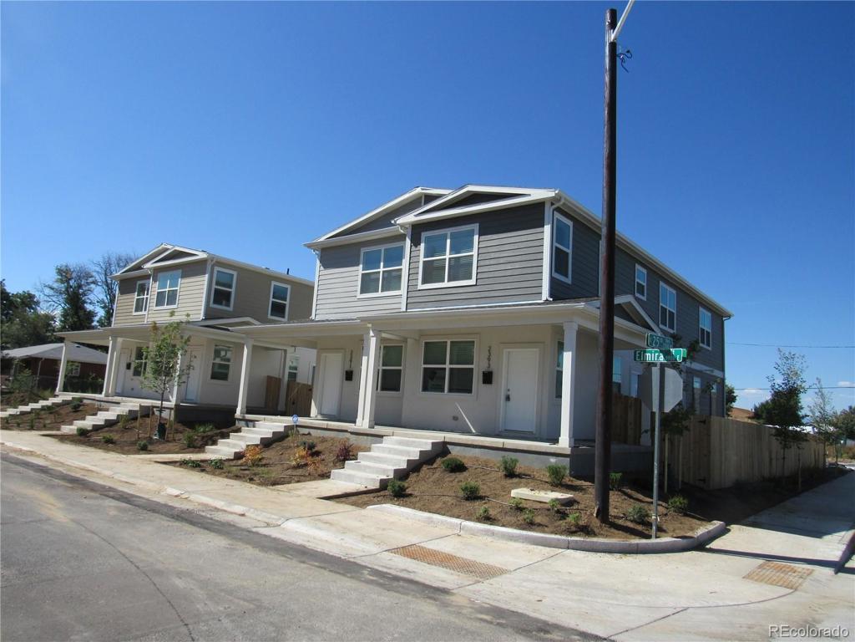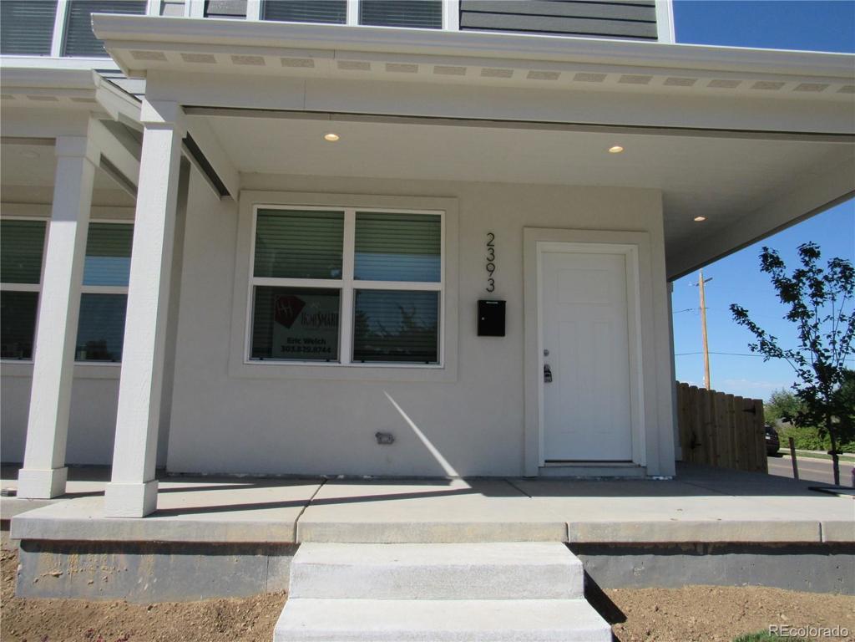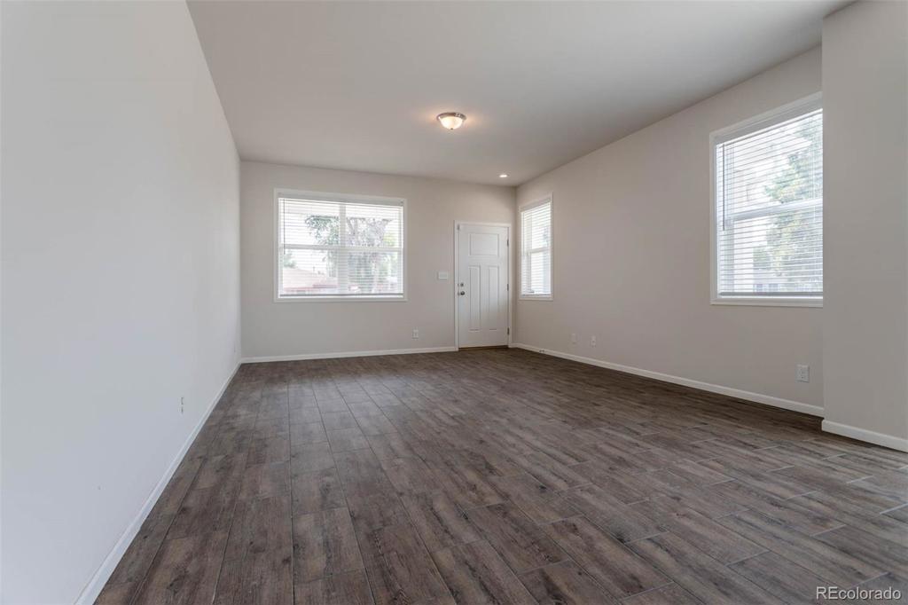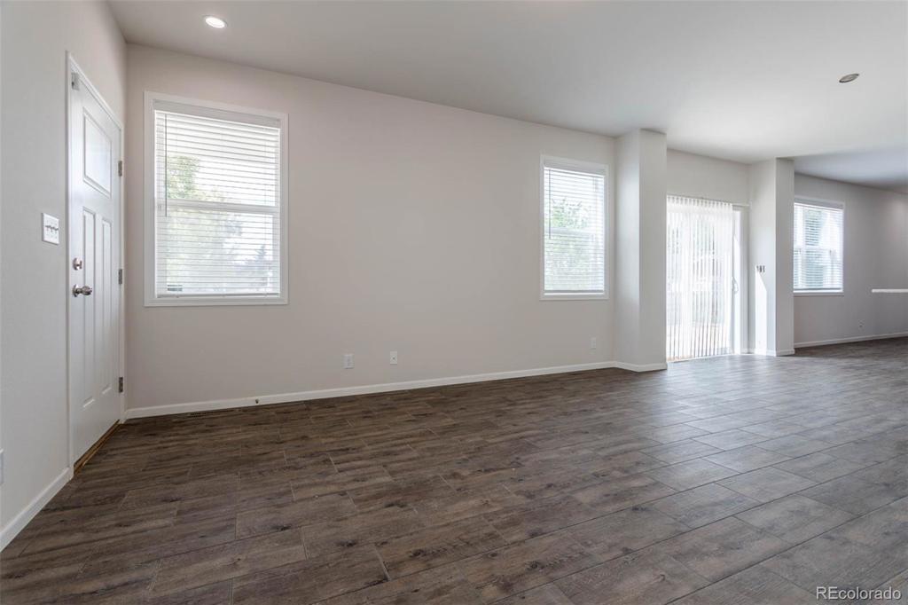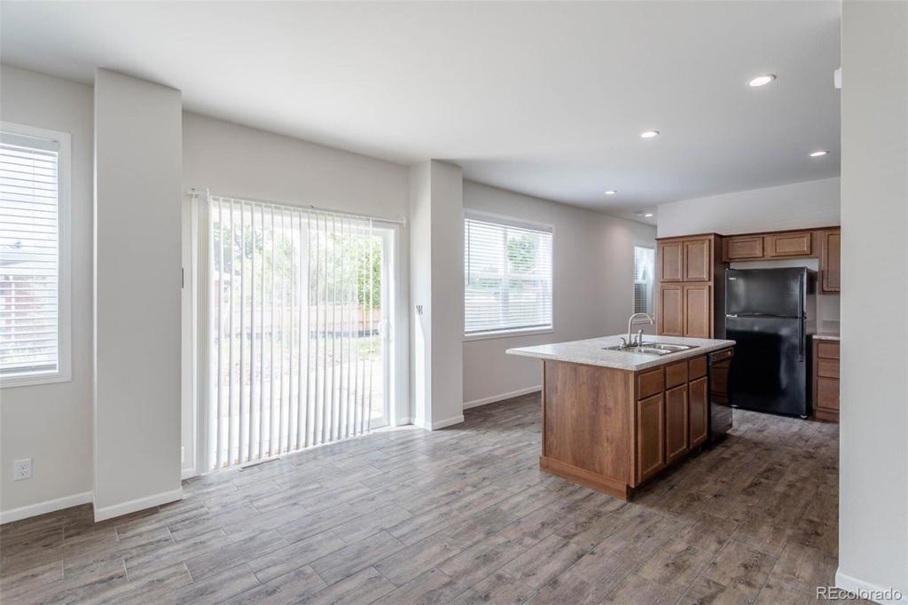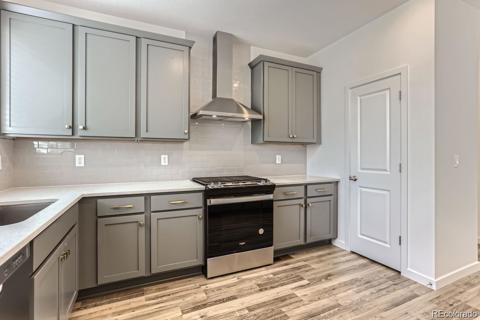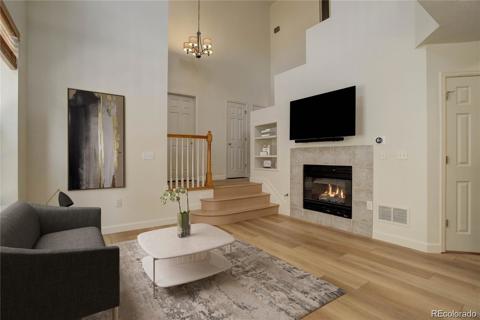2393 N Elmira Street
Aurora, CO 80010 — Adams County — Aurora West NeighborhoodTownhome $350,000 Active Listing# 9945022
3 beds 3 baths 1765.00 sqft 2024 build
Property Description
BEAUTIFUL NEW CONSTRUCTION DUPLEX HOMES PRICED AT $350K NEAR CENTRAL PARK! These 3 Bedroom, 3 Bath modular units are only 2 blocks from Stanley Marketplace and come with a complete Whirlpool appliance package including Kitchen Refrigerator, Stove, Dishwasher, Disposal, and Overhead Microwave Oven! Home has beautiful vinyl flooring on the first level leading up to 3 Bedrooms and 2 Full Size Bathrooms. Private fenced in backyard, 2 reserved off street parking spaces, Central Heat and Air and New Window Blinds complete all of the necessities any homeowner would desire. Unit ownership is part of a Land Trust development. Monthly Land Lease payment is $100. These duplex's are part of the Elevation Community Land Trust (ECLT) Affordable Homeownership program. ECLT is asking interested parties to first review their Homeownership Program at their website https:/www.elevationclt.org/buyahome/. Only ECLT qualified homebuyers whose letters of qualification indicate they are under both the MTSP and FMR Income limits are eligible to purchase these homes. See our income qualification sheets for these limits on our website www.elevationclt.org
Listing Details
- Property Type
- Townhome
- Listing#
- 9945022
- Source
- REcolorado (Denver)
- Last Updated
- 11-24-2024 07:05pm
- Status
- Active
- Off Market Date
- 11-30--0001 12:00am
Property Details
- Property Subtype
- Townhouse
- Sold Price
- $350,000
- Original Price
- $350,000
- Location
- Aurora, CO 80010
- SqFT
- 1765.00
- Year Built
- 2024
- Bedrooms
- 3
- Bathrooms
- 3
- Levels
- Two
Map
Property Level and Sizes
- Lot Features
- Ceiling Fan(s), Laminate Counters, Open Floorplan, Smoke Free
- Foundation Details
- Slab
- Basement
- Crawl Space
- Common Walls
- 1 Common Wall
Financial Details
- Previous Year Tax
- 1500.00
- Year Tax
- 2023
- Primary HOA Fees
- 0.00
Interior Details
- Interior Features
- Ceiling Fan(s), Laminate Counters, Open Floorplan, Smoke Free
- Appliances
- Cooktop, Dishwasher, Disposal, Microwave, Oven, Refrigerator
- Laundry Features
- In Unit
- Electric
- Central Air
- Flooring
- Carpet, Vinyl
- Cooling
- Central Air
- Heating
- Forced Air
Exterior Details
- Water
- Public
- Sewer
- Public Sewer
Garage & Parking
Exterior Construction
- Roof
- Composition
- Construction Materials
- Frame, Vinyl Siding
- Window Features
- Double Pane Windows
- Security Features
- Carbon Monoxide Detector(s), Smoke Detector(s)
- Builder Source
- Builder
Land Details
- PPA
- 0.00
- Sewer Fee
- 0.00
Schools
- Elementary School
- Fletcher
- Middle School
- Aurora West
- High School
- Aurora Central
Walk Score®
Contact Agent
executed in 2.573 sec.




