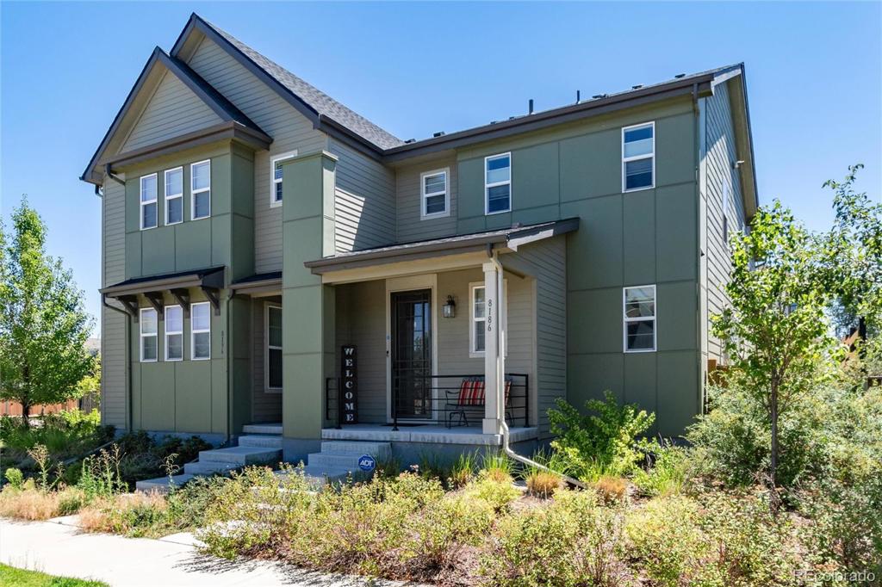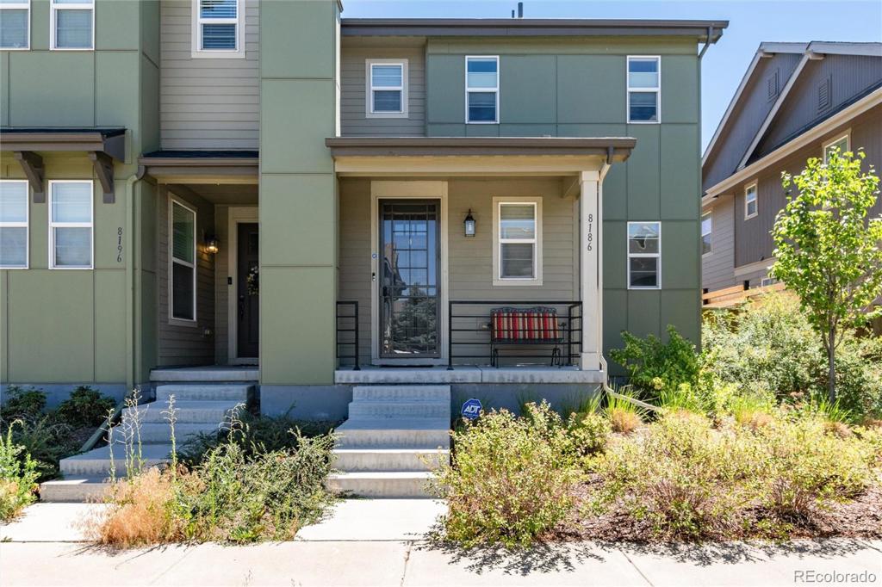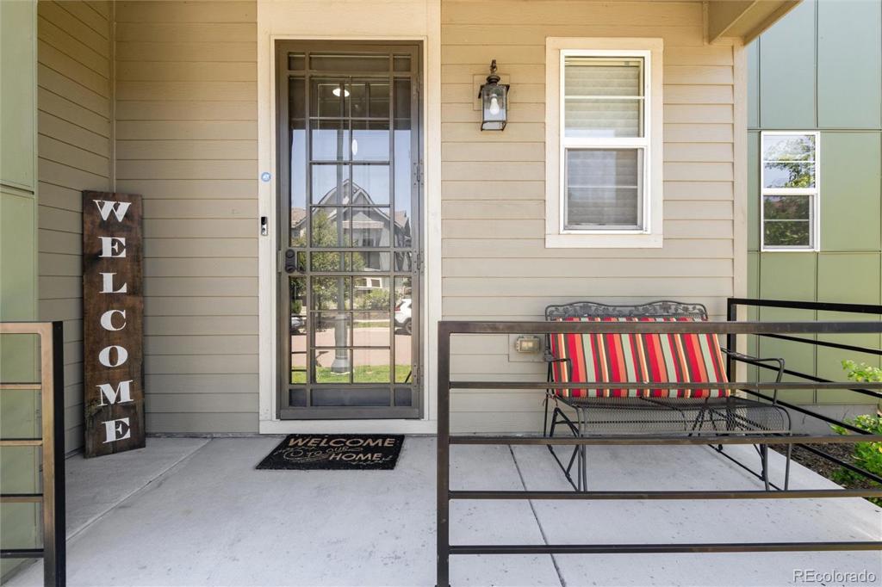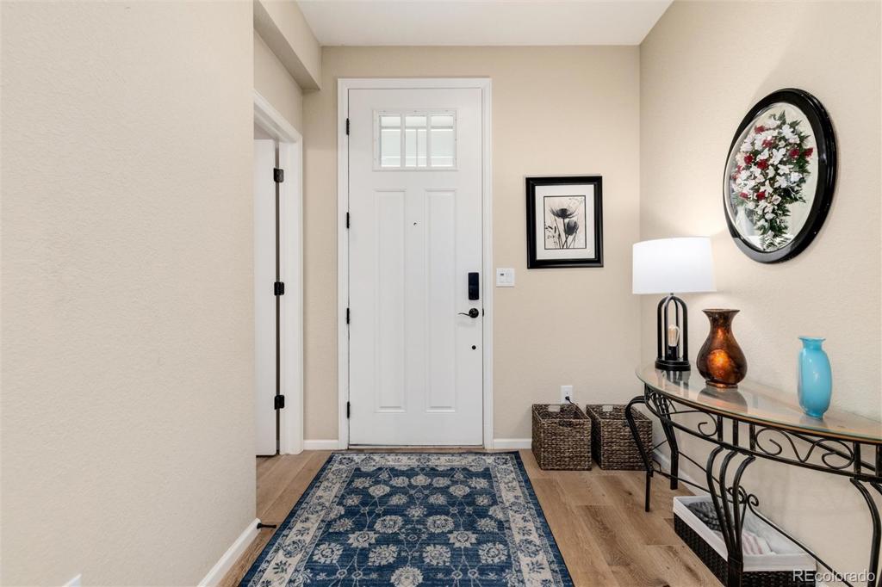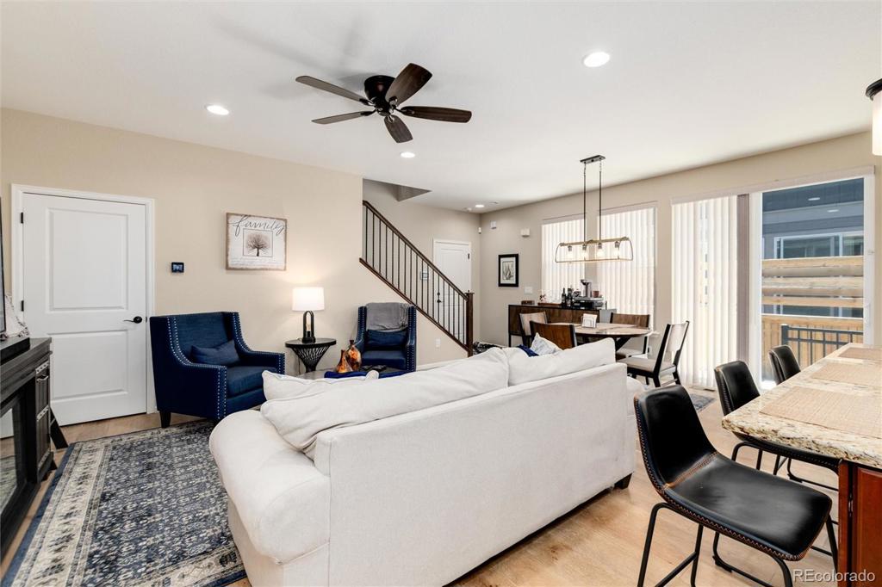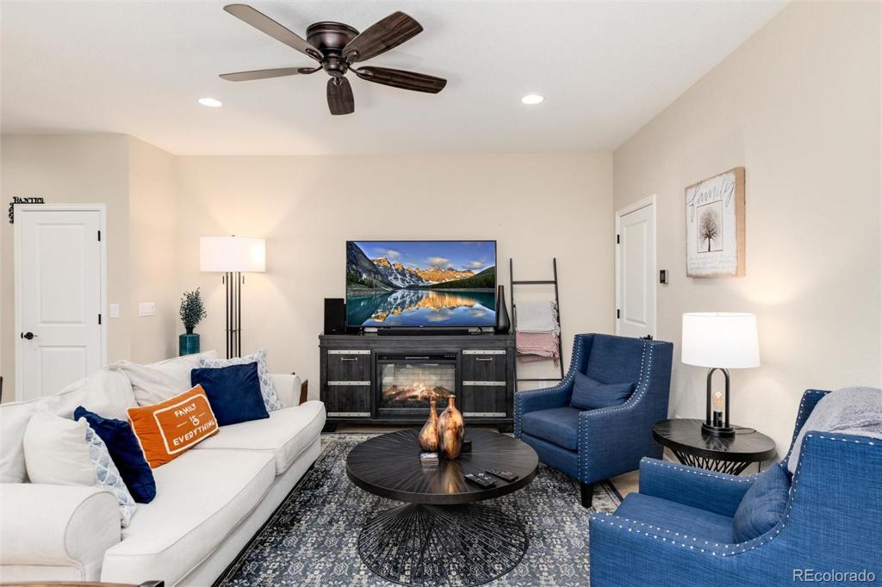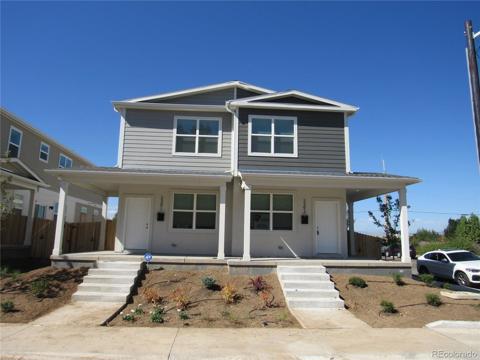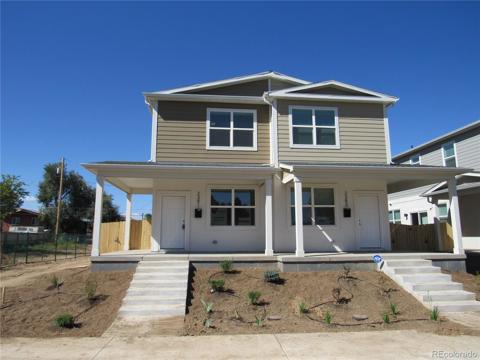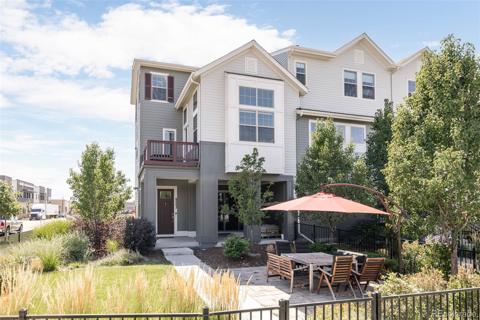8186 E 53rd Drive
Denver, CO 80238 — Denver County — Central Park NeighborhoodTownhome $629,900 Active Listing# 6799488
2 beds 3 baths 1751.00 sqft Lot size: 2637.00 sqft 0.06 acres 2016 build
Property Description
Superior price!Presenting an exquisite 2-bedroom, 2.5-bathroom residence with a 2-car garage, now on the market. This sophisticated home features a chef’s kitchen adorned with premium stainless steel appliances and a striking center island, ideal for both culinary creations and elegant dining. The interior boasts luminous, high-quality flooring paired with luxurious plush carpeting in select areas, enhancing both style and comfort.
The master suite is a serene retreat, complete with a private ensuite and a spacious walk-in closet. The additional bedrooms are thoughtfully designed with plush carpeting, ceiling fans, and ample closet space. The outdoor area features a beautifully appointed back patio, perfect for hosting upscale barbecues and al fresco gatherings. Seize this unparalleled opportunity to own a home where elegance meets functionality.
Listing Details
- Property Type
- Townhome
- Listing#
- 6799488
- Source
- REcolorado (Denver)
- Last Updated
- 10-03-2024 03:50pm
- Status
- Active
- Off Market Date
- 11-30--0001 12:00am
Property Details
- Property Subtype
- Townhouse
- Sold Price
- $629,900
- Original Price
- $649,900
- Location
- Denver, CO 80238
- SqFT
- 1751.00
- Year Built
- 2016
- Acres
- 0.06
- Bedrooms
- 2
- Bathrooms
- 3
- Levels
- Two
Map
Property Level and Sizes
- SqFt Lot
- 2637.00
- Lot Features
- Ceiling Fan(s), Five Piece Bath, Granite Counters, High Ceilings, High Speed Internet, Kitchen Island, Open Floorplan, Smoke Free, Walk-In Closet(s)
- Lot Size
- 0.06
- Common Walls
- 1 Common Wall
Financial Details
- Previous Year Tax
- 5348.00
- Year Tax
- 2023
- Is this property managed by an HOA?
- Yes
- Primary HOA Name
- Master Community Association Inc
- Primary HOA Phone Number
- 303-420-4433
- Primary HOA Fees
- 48.00
- Primary HOA Fees Frequency
- Monthly
Interior Details
- Interior Features
- Ceiling Fan(s), Five Piece Bath, Granite Counters, High Ceilings, High Speed Internet, Kitchen Island, Open Floorplan, Smoke Free, Walk-In Closet(s)
- Appliances
- Dishwasher, Disposal, Microwave, Oven, Range, Refrigerator, Self Cleaning Oven
- Electric
- Central Air
- Flooring
- Carpet, Laminate
- Cooling
- Central Air
- Heating
- Forced Air, Natural Gas
- Utilities
- Electricity Available, Natural Gas Available
Exterior Details
- Features
- Private Yard
- Lot View
- City
- Water
- Public
- Sewer
- Public Sewer
Garage & Parking
Exterior Construction
- Roof
- Other
- Construction Materials
- Wood Siding
- Exterior Features
- Private Yard
- Window Features
- Double Pane Windows, Window Coverings
- Builder Source
- Public Records
Land Details
- PPA
- 0.00
- Road Surface Type
- Paved
- Sewer Fee
- 0.00
Schools
- Elementary School
- Westerly Creek
- Middle School
- Denver Discovery
- High School
- Northfield
Walk Score®
Contact Agent
executed in 4.120 sec.




