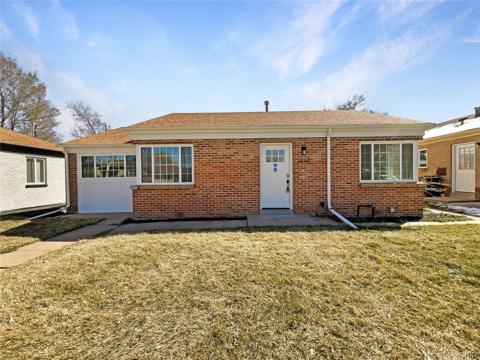9235 E Prairie Meadow Drive
Denver, CO 80238 — Denver County — Central Park NeighborhoodResidential $600,000 Expired Listing# 8328474
3 beds 3 baths 1750.00 sqft Lot size: 2800.00 sqft 0.06 acres 2016 build
Updated: 12-25-2023 07:11am
Property Description
A large newly installed granite island separates the kitchen from the living room, giving the entire first floor a great room feel. New granite countertops and backsplash complete the kitchen upgrade. Three bedrooms and a loft on the second floor provide ample space for family, guests, or home office space. The primary suite has a walk-in closet with a custom hanging system, and the bathroom has heated floors, a new granite counter, and is freshly painted. A cultured marble countertop was also installed in the full guest bath. All appliances stay, including the stackable washer/dryer located on the upper floor. Custom blinds throughout. The sideyard is very low maintenance as the Trex deck covers most of it, providing an excellent outdoor space for entertaining. Close to all that Northfield has to offer and only 15 minutes away from the newest Costco in the Denver area. Great storage in the garage and under the stairs.
Listing Details
- Property Type
- Residential
- Listing#
- 8328474
- Source
- REcolorado (Denver)
- Last Updated
- 12-25-2023 07:11am
- Status
- Expired
- Off Market Date
- 12-24-2023 12:00am
Property Details
- Property Subtype
- Multi-Family
- Sold Price
- $600,000
- Original Price
- $610,000
- Location
- Denver, CO 80238
- SqFT
- 1750.00
- Year Built
- 2016
- Acres
- 0.06
- Bedrooms
- 3
- Bathrooms
- 3
- Levels
- Two
Map
Property Level and Sizes
- SqFt Lot
- 2800.00
- Lot Features
- Ceiling Fan(s)
- Lot Size
- 0.06
- Common Walls
- End Unit, 1 Common Wall
Financial Details
- Previous Year Tax
- 4587.00
- Year Tax
- 2022
- Is this property managed by an HOA?
- Yes
- Primary HOA Name
- MCA
- Primary HOA Phone Number
- 303-388-0724
- Primary HOA Amenities
- Garden Area, Park, Playground, Pool, Tennis Court(s), Trail(s)
- Primary HOA Fees
- 46.00
- Primary HOA Fees Frequency
- Monthly
Interior Details
- Interior Features
- Ceiling Fan(s)
- Appliances
- Dishwasher, Disposal, Dryer, Oven, Refrigerator, Washer
- Electric
- Central Air
- Flooring
- Carpet, Laminate
- Cooling
- Central Air
- Heating
- Forced Air, Natural Gas
- Utilities
- Electricity Connected, Natural Gas Connected
Exterior Details
- Features
- Private Yard
- Water
- Public
- Sewer
- Public Sewer
Garage & Parking
Exterior Construction
- Roof
- Composition
- Construction Materials
- Frame
- Exterior Features
- Private Yard
- Builder Name
- KB Home
- Builder Source
- Public Records
Land Details
- PPA
- 0.00
- Sewer Fee
- 0.00
Schools
- Elementary School
- Westerly Creek
- Middle School
- Denver Discovery
- High School
- Northfield
Walk Score®
Listing Media
- Virtual Tour
- Click here to watch tour
Contact Agent
executed in 0.519 sec.













