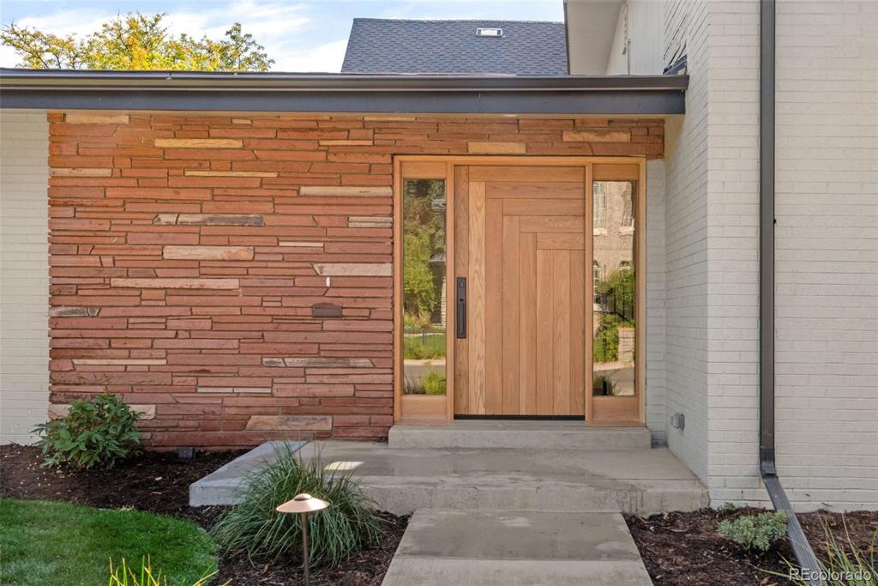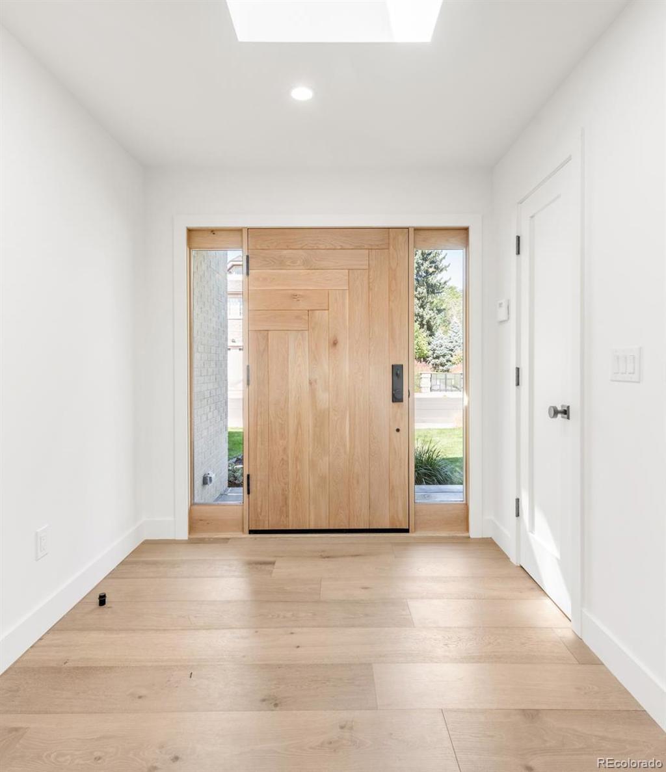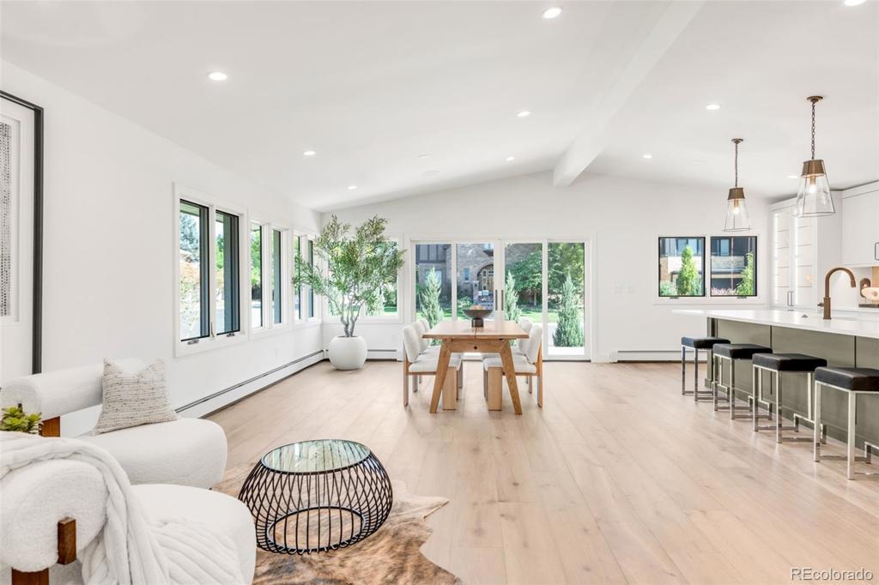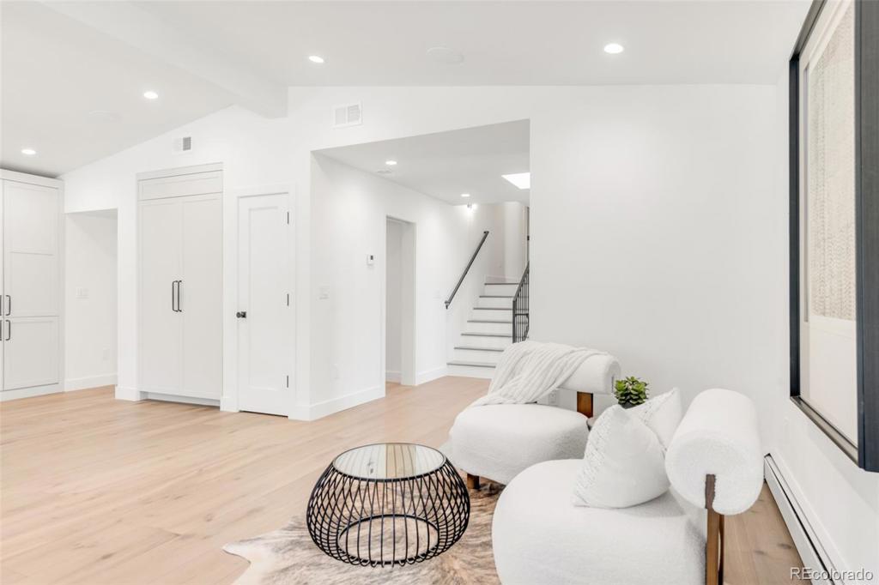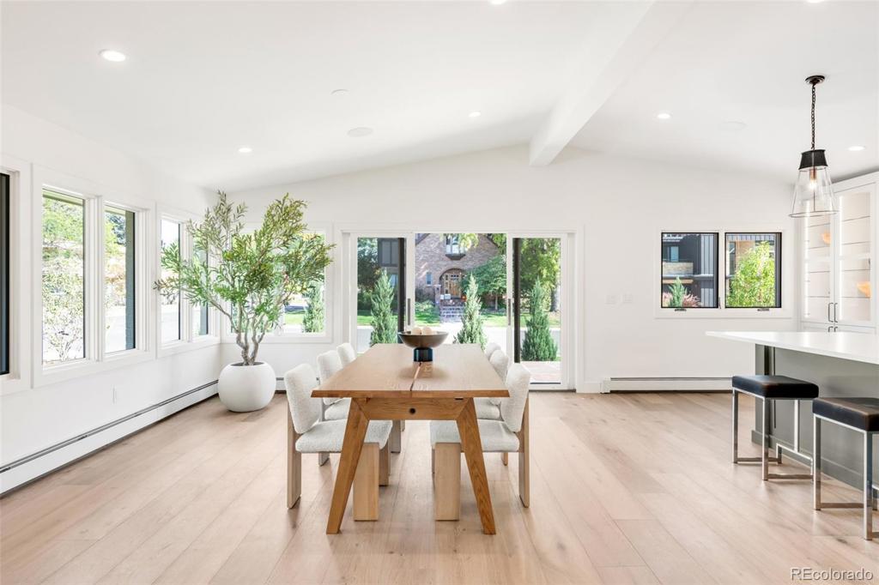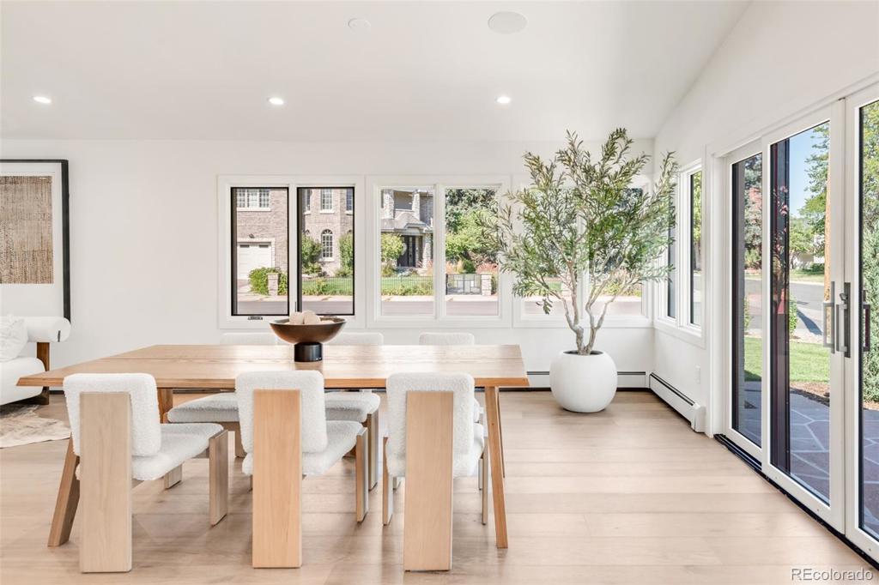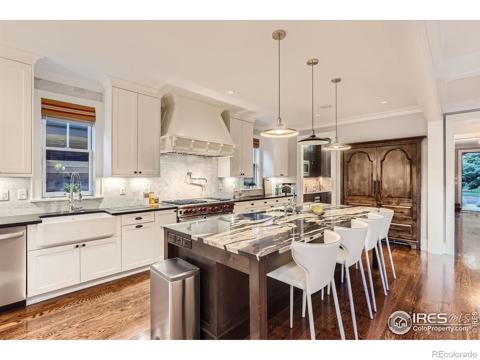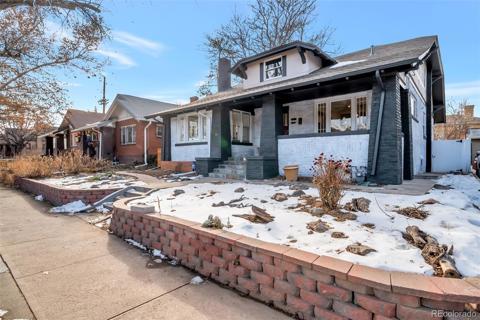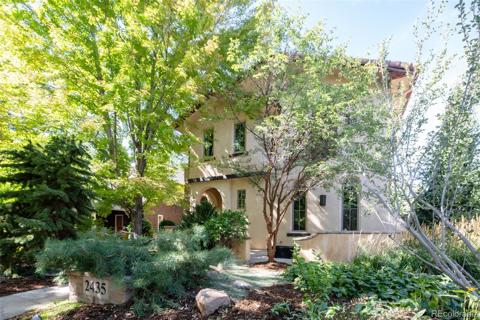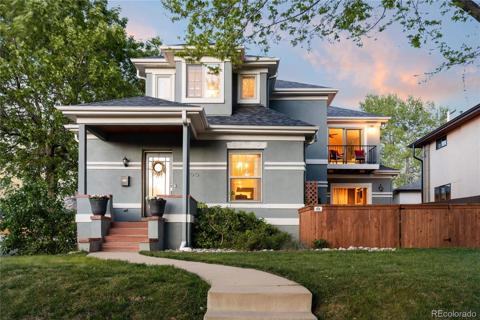4930 E Ellsworth Avenue
Denver, CO 80246 — Denver County — Hilltop NeighborhoodResidential $2,750,000 Active Listing# 5103505
5 beds 5 baths 3753.00 sqft Lot size: 6250.00 sqft 0.14 acres 1958 build
Property Description
Luxury and attention to detail intertwine in this exquisitely remodeled Hilltop residence. Every sun-filled corner of this home has been meticulously upgraded, showcasing high-end finishes, custom light fixtures, and thoughtful use of space. A custom front door opens into an airy floorplan cascading with wide plank flooring and abundant natural light from new windows. Vaulted ceilings run overhead from a spacious living area to a luminous dining area and kitchen. The home chef delights in a Thermador appliance package including two dishwashers — one in the center island and one in the butler’s pantry — and a built-in Miele coffee machine. A cozy den is highlighted by a fireplace and a bar concealed by a chic accent wall. The primary suite is complemented by a spa-like bath with a walk-in shower. Effortless entertaining is inspired by multiple outdoor spaces, including an east-facing flagstone patio off the kitchen, a south-facing patio with built-in grill, and a grassy, west-facing yard.
Listing Details
- Property Type
- Residential
- Listing#
- 5103505
- Source
- REcolorado (Denver)
- Last Updated
- 11-24-2024 08:05pm
- Status
- Active
- Off Market Date
- 11-30--0001 12:00am
Property Details
- Property Subtype
- Single Family Residence
- Sold Price
- $2,750,000
- Original Price
- $2,750,000
- Location
- Denver, CO 80246
- SqFT
- 3753.00
- Year Built
- 1958
- Acres
- 0.14
- Bedrooms
- 5
- Bathrooms
- 5
- Levels
- Multi/Split
Map
Property Level and Sizes
- SqFt Lot
- 6250.00
- Lot Features
- Built-in Features, Eat-in Kitchen, Entrance Foyer, High Ceilings, Kitchen Island, Open Floorplan, Pantry, Primary Suite, Utility Sink, Vaulted Ceiling(s), Walk-In Closet(s), Wet Bar
- Lot Size
- 0.14
- Basement
- Finished
Financial Details
- Previous Year Tax
- 6174.00
- Year Tax
- 2023
- Primary HOA Fees
- 0.00
Interior Details
- Interior Features
- Built-in Features, Eat-in Kitchen, Entrance Foyer, High Ceilings, Kitchen Island, Open Floorplan, Pantry, Primary Suite, Utility Sink, Vaulted Ceiling(s), Walk-In Closet(s), Wet Bar
- Appliances
- Bar Fridge, Dishwasher, Disposal, Dryer, Microwave, Range, Range Hood, Refrigerator, Washer
- Laundry Features
- In Unit
- Electric
- Central Air
- Flooring
- Carpet, Tile, Wood
- Cooling
- Central Air
- Heating
- Hot Water
- Fireplaces Features
- Family Room
- Utilities
- Cable Available, Electricity Connected, Internet Access (Wired), Natural Gas Connected, Phone Available
Exterior Details
- Features
- Gas Grill, Lighting, Private Yard, Rain Gutters
- Water
- Public
- Sewer
- Public Sewer
Garage & Parking
- Parking Features
- Driveway-Heated
Exterior Construction
- Roof
- Composition
- Construction Materials
- Brick
- Exterior Features
- Gas Grill, Lighting, Private Yard, Rain Gutters
- Builder Source
- Public Records
Land Details
- PPA
- 0.00
- Road Frontage Type
- Public
- Road Responsibility
- Public Maintained Road
- Road Surface Type
- Paved
- Sewer Fee
- 0.00
Schools
- Elementary School
- Carson
- Middle School
- Hill
- High School
- George Washington
Walk Score®
Listing Media
- Virtual Tour
- Click here to watch tour
Contact Agent
executed in 2.921 sec.




