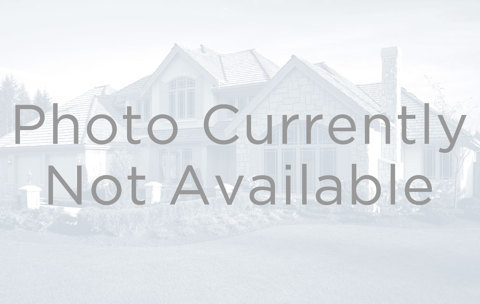1162 S Chester Court
Denver, CO 80247 — Arapahoe County — Alton Park NeighborhoodOpen House - Public: Sat Jan 18, 11:00AM-2:00PM
Residential $574,998 Active Listing# 5928244
3 beds 3 baths 2682.00 sqft Lot size: 3006.00 sqft 0.07 acres 1999 build
Property Description
Welcome to 1162 S. Chester Court in highly desirable Alton Park! This move-in ready home and instantly fall in love with its charm and modern appeal. Boasting soaring ceilings and sun-drenched rooms, you will feel right at home, whether relaxing in one of the spacious bedrooms or enjoying the warmth of the rustic fireplace in the inviting living room. Gorgeous hardwood floors flow throughout the main living areas, enhancing the open-concept design for everyday living and entertaining. If you do not notice, you return to a peaceful greenbelt. This home offers privacy that is not found anywhere else in the neighborhood. The unfinished basement provides an incredible opportunity to create your ideal space, whether an additional bedroom, a cozy lounge, or a recreation area. The home is just steps away from a community park and pool, offering endless outdoor fun. There are 3 bedrooms on the 2nd floor, and the updated bathrooms add to the list of things to fall in love with! This home is located within the desirable Cherry Creek School District and ensures a top-tier education. You are conveniently located near the heart of the Cherry Creek and surrounded by all the best shopping, dining and easy access to major highways and roads. With all of these exceptional features and more, this home is the perfect place to create lasting memories for years to come. Don’t miss out on the opportunity to make it yours. Come by the home before it is too late!
Listing Details
- Property Type
- Residential
- Listing#
- 5928244
- Source
- REcolorado (Denver)
- Last Updated
- 01-11-2025 12:30am
- Status
- Active
- Off Market Date
- 11-30--0001 12:00am
Property Details
- Property Subtype
- Single Family Residence
- Sold Price
- $574,998
- Original Price
- $574,998
- Location
- Denver, CO 80247
- SqFT
- 2682.00
- Year Built
- 1999
- Acres
- 0.07
- Bedrooms
- 3
- Bathrooms
- 3
- Levels
- Two
Map
Property Level and Sizes
- SqFt Lot
- 3006.00
- Lot Features
- Ceiling Fan(s), Eat-in Kitchen, Entrance Foyer, High Ceilings, Kitchen Island, Open Floorplan, Primary Suite, Smoke Free, Walk-In Closet(s)
- Lot Size
- 0.07
- Foundation Details
- Structural
- Basement
- Full, Unfinished
Financial Details
- Previous Year Tax
- 2922.00
- Year Tax
- 2023
- Is this property managed by an HOA?
- Yes
- Primary HOA Name
- Alton Park Homeowners Association, Inc
- Primary HOA Phone Number
- 303-980-0700
- Primary HOA Amenities
- Clubhouse, Park, Parking, Playground, Pool
- Primary HOA Fees Included
- Maintenance Grounds, Recycling, Trash
- Primary HOA Fees
- 150.00
- Primary HOA Fees Frequency
- Monthly
- Secondary HOA Fees Frequency
- Monthly
Interior Details
- Interior Features
- Ceiling Fan(s), Eat-in Kitchen, Entrance Foyer, High Ceilings, Kitchen Island, Open Floorplan, Primary Suite, Smoke Free, Walk-In Closet(s)
- Appliances
- Dishwasher, Disposal
- Electric
- Central Air
- Flooring
- Carpet, Vinyl
- Cooling
- Central Air
- Heating
- Forced Air
- Fireplaces Features
- Family Room
- Utilities
- Cable Available, Electricity Connected, Natural Gas Connected, Phone Available
Exterior Details
- Features
- Balcony
- Water
- Public
- Sewer
- Public Sewer
Garage & Parking
Exterior Construction
- Roof
- Composition
- Construction Materials
- Frame, Wood Siding
- Exterior Features
- Balcony
- Window Features
- Double Pane Windows, Window Treatments
- Security Features
- Radon Detector, Smart Locks, Smoke Detector(s)
- Builder Source
- Public Records
Land Details
- PPA
- 0.00
- Road Frontage Type
- Public
- Sewer Fee
- 0.00
Schools
- Elementary School
- Village East
- Middle School
- Prairie
- High School
- Overland
Walk Score®
Contact Agent
executed in 2.606 sec.













