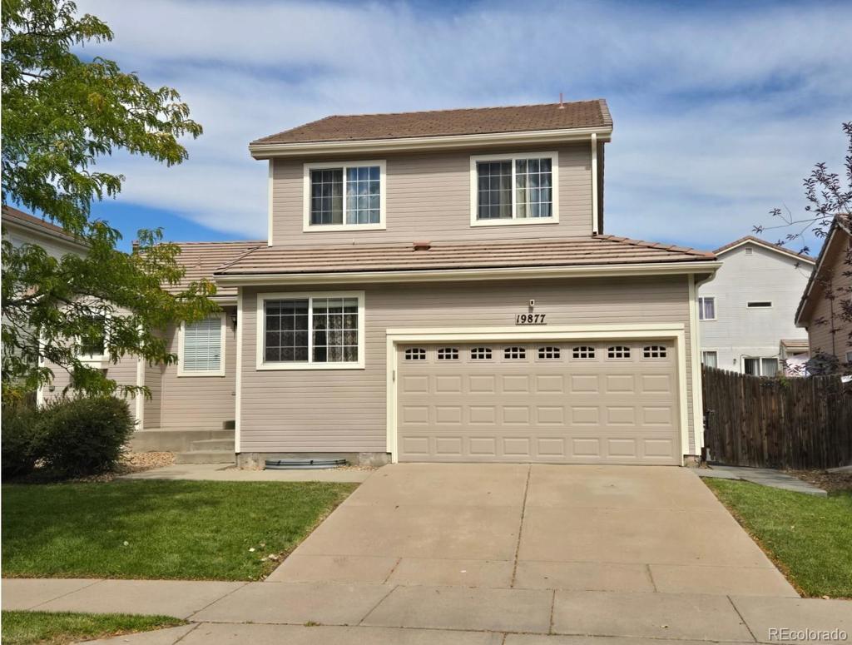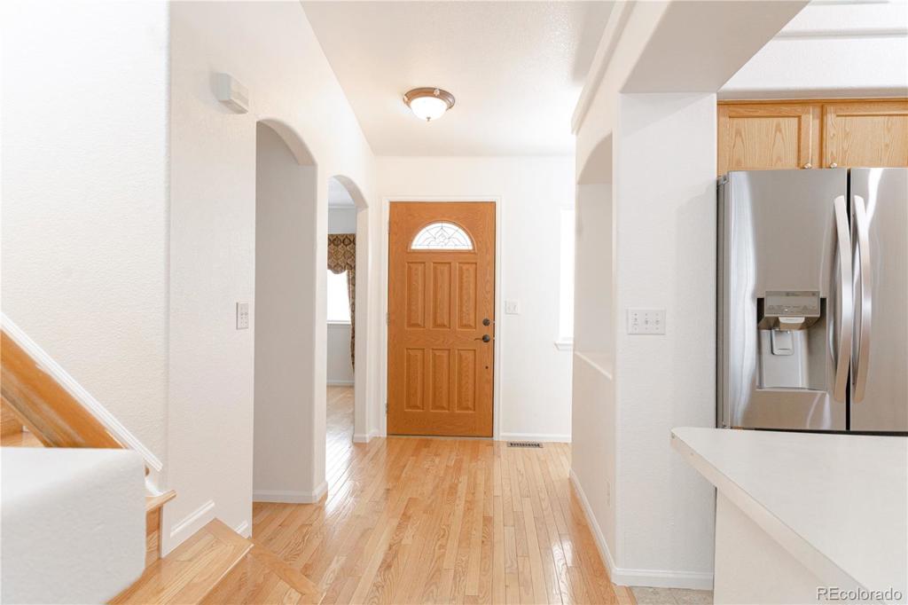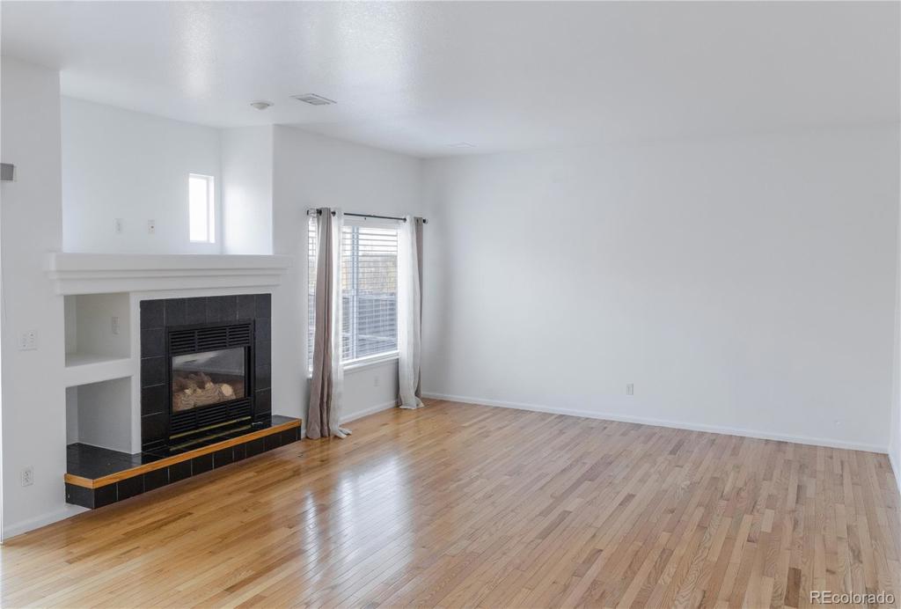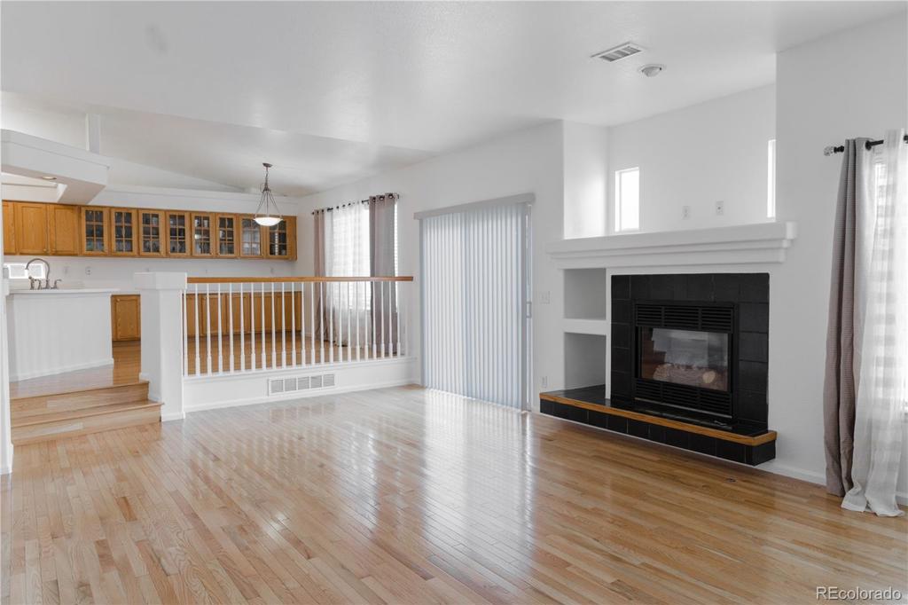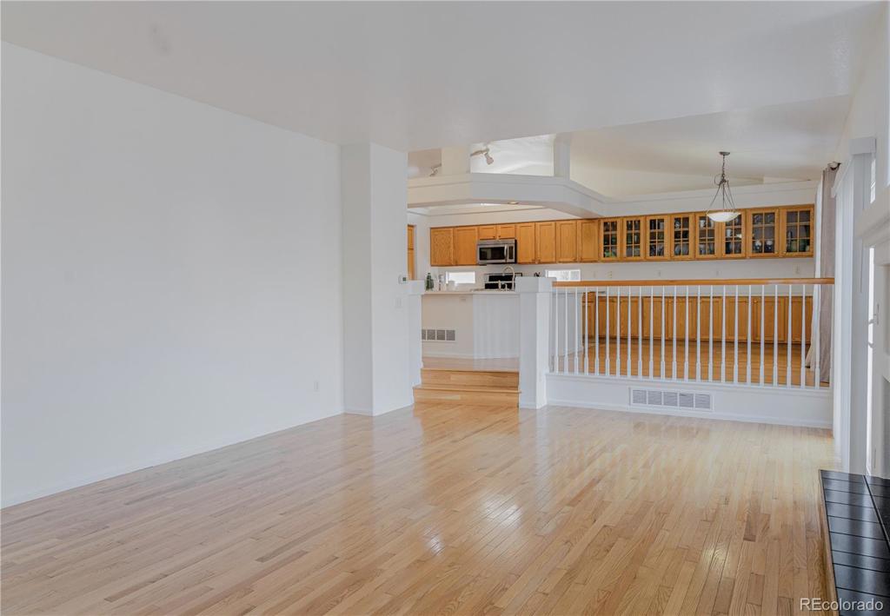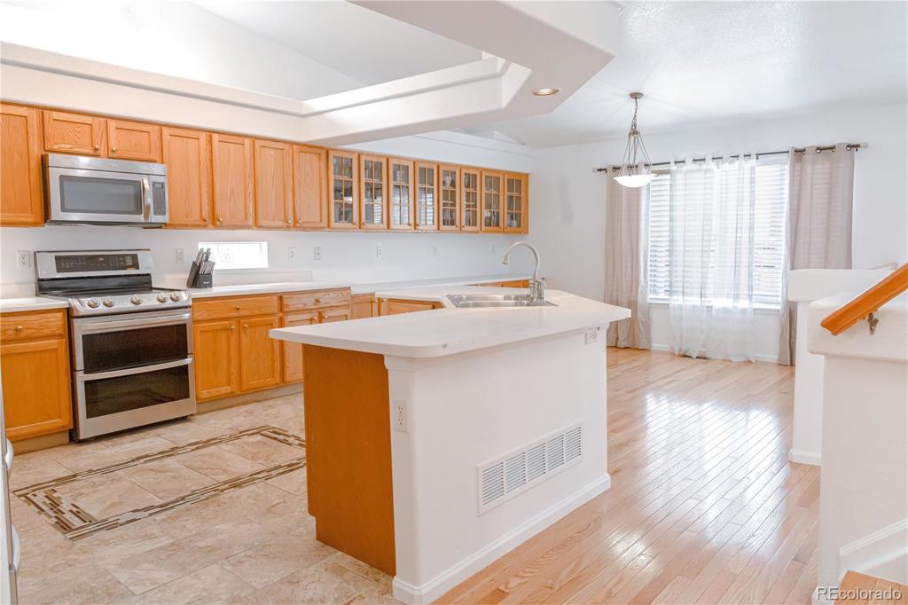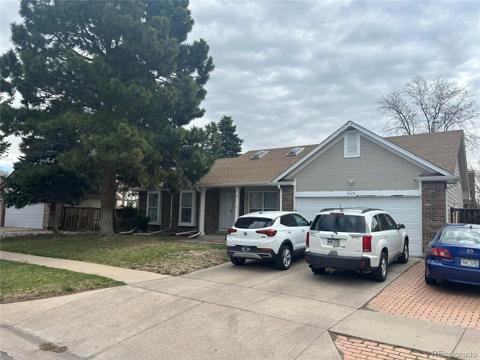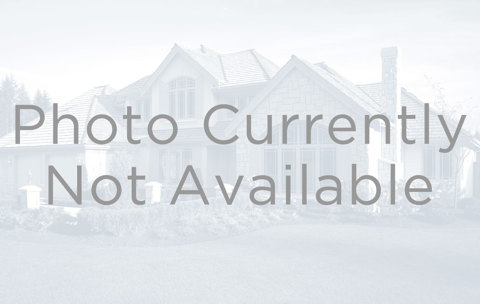19877 E 40th Avenue
Denver, CO 80249 — Denver County — Green Valley Ranch NeighborhoodResidential $629,990 Active Listing# 7248106
6 beds 4 baths 3234.00 sqft Lot size: 5225.00 sqft 0.12 acres 1999 build
Property Description
Welcome to your dream home! This house is a well-maintained home that has a perfect balance of classic and contemporary living styles.
This spacious residence offers everything you are waiting for, this house has 6 bedrooms and 3.5 bathrooms.
There is one bedroom on the main floor, two in the basement, and three more upstairs. You may use the main floor bedroom for your office needs.
when you first walk through the house you will find an inviting kitchen and a very well-designed impressive, spacious family room, the kitchen has lots of well-maintained cabinets and dining space with a large window that brings an abundance of natural light to the house, and the generous size of family room with your family. The first floor also offers a half bath and laundry room with a closet space.
The home features all appliances, two new Refrigerator including one for the basement kitchen, a washer and dryer upstairs and basement, a wood floor throughout the house, New paint inside and outside, new carpet in all upstairs bedrooms, new window frames, a brand new AC, and a well-kept backyard perfect for an outdoor gathering.
Upstairs three bedrooms are waiting for you, a double-door Master suite large enough to fit any size bed, a walking closet, and a master bath. Two additional bedrooms and a full bathroom are situated on the upper level.
The fully finished basement offers a large family room, two bedrooms, a kitchen, and a bathroom. The basement has access through the garage, allowing it to rent out or AIRBNB to bring extra income, covering a considerable mortgage payment. basement completed without a permit
Quick access to Denver Airport, Gaylord Rockies Resort, parks, schools, Library, Green Valley Golf course, Costco, and bus and train transportation services are within one to two miles.
Sellers are willing to work out with buyers for an interest buy-down option.
the house went under contract and the buyer could not close the deal.
Listing Details
- Property Type
- Residential
- Listing#
- 7248106
- Source
- REcolorado (Denver)
- Last Updated
- 01-11-2025 06:13am
- Status
- Active
- Off Market Date
- 11-30--0001 12:00am
Property Details
- Property Subtype
- Single Family Residence
- Sold Price
- $629,990
- Original Price
- $659,900
- Location
- Denver, CO 80249
- SqFT
- 3234.00
- Year Built
- 1999
- Acres
- 0.12
- Bedrooms
- 6
- Bathrooms
- 4
- Levels
- Two
Map
Property Level and Sizes
- SqFt Lot
- 5225.00
- Lot Features
- Eat-in Kitchen
- Lot Size
- 0.12
- Basement
- Finished, Full
- Common Walls
- No Common Walls
Financial Details
- Previous Year Tax
- 2701.00
- Year Tax
- 2022
- Is this property managed by an HOA?
- Yes
- Primary HOA Name
- Master Homeowner Association
- Primary HOA Phone Number
- 3033073240
- Primary HOA Fees
- 0.00
- Primary HOA Fees Frequency
- None
Interior Details
- Interior Features
- Eat-in Kitchen
- Appliances
- Dishwasher, Disposal, Double Oven, Dryer, Gas Water Heater, Microwave, Oven, Refrigerator, Washer
- Laundry Features
- Laundry Closet
- Electric
- Central Air
- Flooring
- Carpet, Laminate, Wood
- Cooling
- Central Air
- Heating
- Forced Air
- Fireplaces Features
- Gas
- Utilities
- Cable Available, Electricity Available, Electricity Connected, Internet Access (Wired), Natural Gas Available, Natural Gas Connected
Exterior Details
- Features
- Private Yard, Rain Gutters
- Water
- Public
- Sewer
- Public Sewer
Garage & Parking
Exterior Construction
- Roof
- Spanish Tile
- Construction Materials
- Wood Siding
- Exterior Features
- Private Yard, Rain Gutters
- Window Features
- Double Pane Windows
- Security Features
- Carbon Monoxide Detector(s), Smoke Detector(s)
- Builder Source
- Public Records
Land Details
- PPA
- 0.00
- Sewer Fee
- 0.00
Schools
- Elementary School
- Marrama
- Middle School
- DSST: Green Valley Ranch
- High School
- DSST: Green Valley Ranch
Walk Score®
Contact Agent
executed in 3.049 sec.




