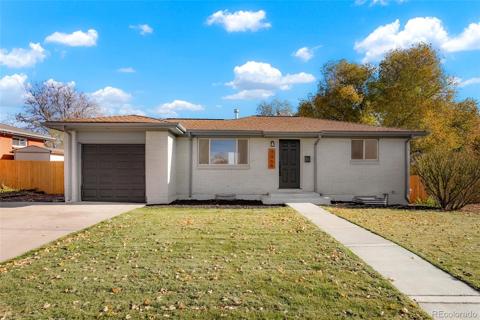2017 Tulane Street
Denver, CO 80260 — Adams County — Monticello NeighborhoodResidential $399,999 Active Listing# 2760304
3 beds 2 baths 1456.00 sqft Lot size: 4560.00 sqft 0.10 acres 1979 build
Property Description
This beautifully remodeled prefab modular home offers a perfect blend of updates and comfort. With new floors throughout, updated baseboards and door trims, an enhanced entryway, and a brand-new garage motor, this property is truly move-in ready. This is a prefab modular home anchored to a real concrete foundation and not a mobile home, it includes the land—no lot rent and no HOA fees, giving you the benefits of a frame-built home without the extra costs. Inside, you’ll find a spacious open kitchen, a bright living room with vaulted ceilings and a cozy fireplace, and 3 large bedrooms, all with walk-in closets, including a primary suite featuring an oversized oval tub. Additional features include a 2-car garage, large storage shed, and room A/C units. Conveniently located, this home offers unbeatable value at this price. Don’t wait—schedule your showing today before it’s gone!
Listing Details
- Property Type
- Residential
- Listing#
- 2760304
- Source
- REcolorado (Denver)
- Last Updated
- 02-22-2025 01:17am
- Status
- Active
- Off Market Date
- 11-30--0001 12:00am
Property Details
- Property Subtype
- Single Family Residence
- Sold Price
- $399,999
- Original Price
- $399,999
- Location
- Denver, CO 80260
- SqFT
- 1456.00
- Year Built
- 1979
- Acres
- 0.10
- Bedrooms
- 3
- Bathrooms
- 2
- Levels
- One
Map
Property Level and Sizes
- SqFt Lot
- 4560.00
- Lot Features
- Eat-in Kitchen, Primary Suite, Vaulted Ceiling(s), Walk-In Closet(s)
- Lot Size
- 0.10
Financial Details
- Previous Year Tax
- 1897.00
- Year Tax
- 2023
- Primary HOA Fees
- 0.00
Interior Details
- Interior Features
- Eat-in Kitchen, Primary Suite, Vaulted Ceiling(s), Walk-In Closet(s)
- Appliances
- Dishwasher, Dryer, Oven, Refrigerator, Washer
- Electric
- Central Air
- Flooring
- Vinyl
- Cooling
- Central Air
- Heating
- Forced Air
- Fireplaces Features
- Living Room
Exterior Details
- Features
- Dog Run
- Water
- Public
- Sewer
- Public Sewer
Garage & Parking
Exterior Construction
- Roof
- Composition
- Construction Materials
- Frame, Wood Siding
- Exterior Features
- Dog Run
- Builder Source
- Public Records
Land Details
- PPA
- 0.00
- Sewer Fee
- 0.00
Schools
- Elementary School
- Rocky Mountain
- Middle School
- Thornton
- High School
- Northglenn
Walk Score®
Contact Agent
executed in 2.708 sec.




)
)
)
)
)
)



