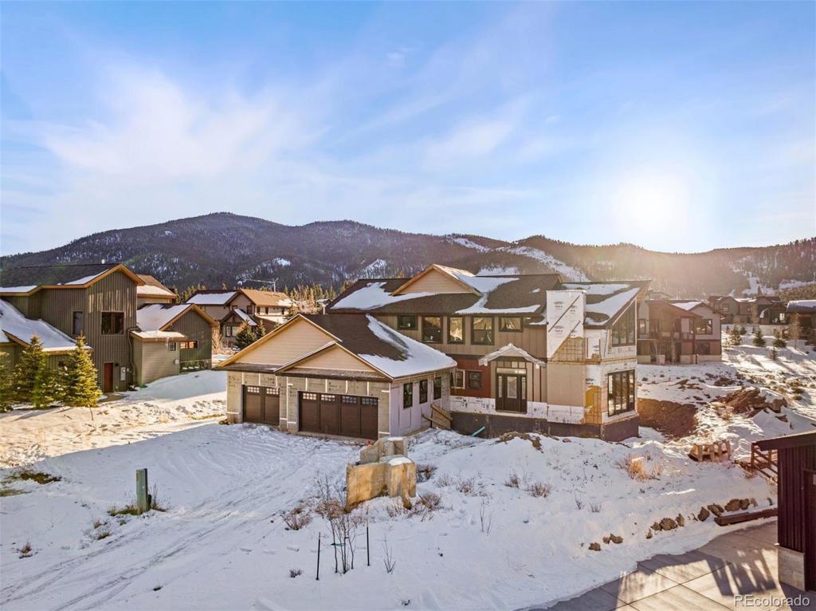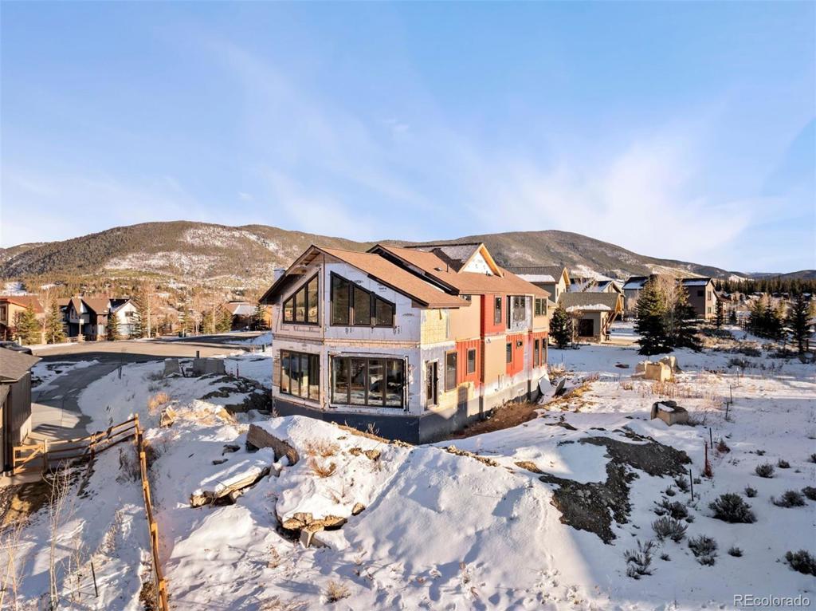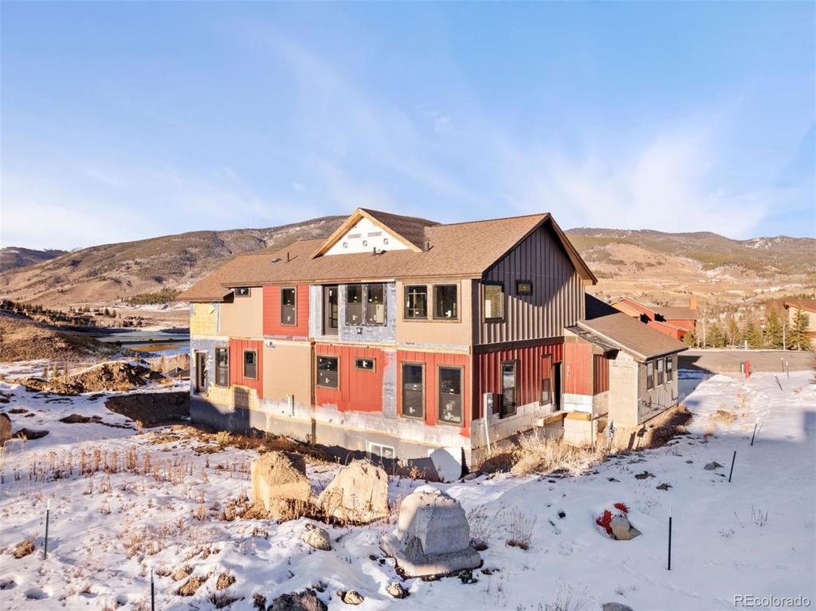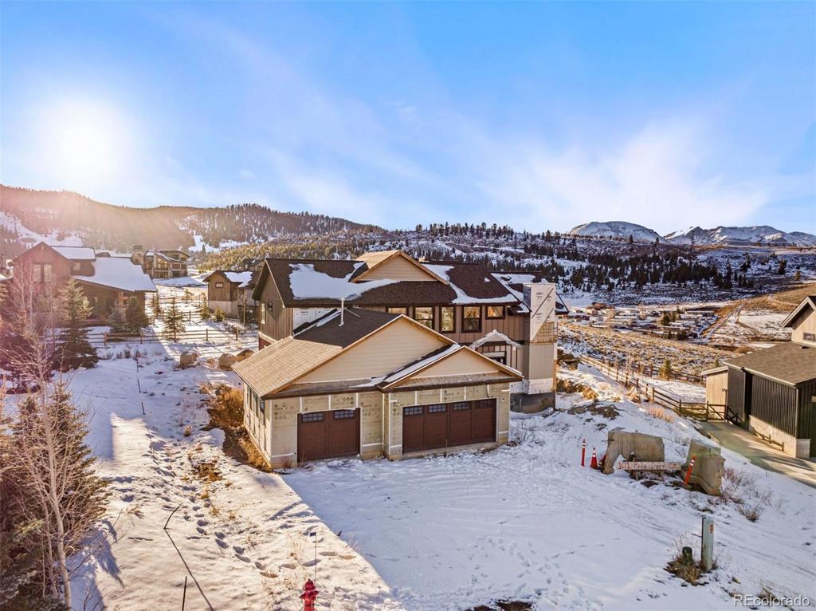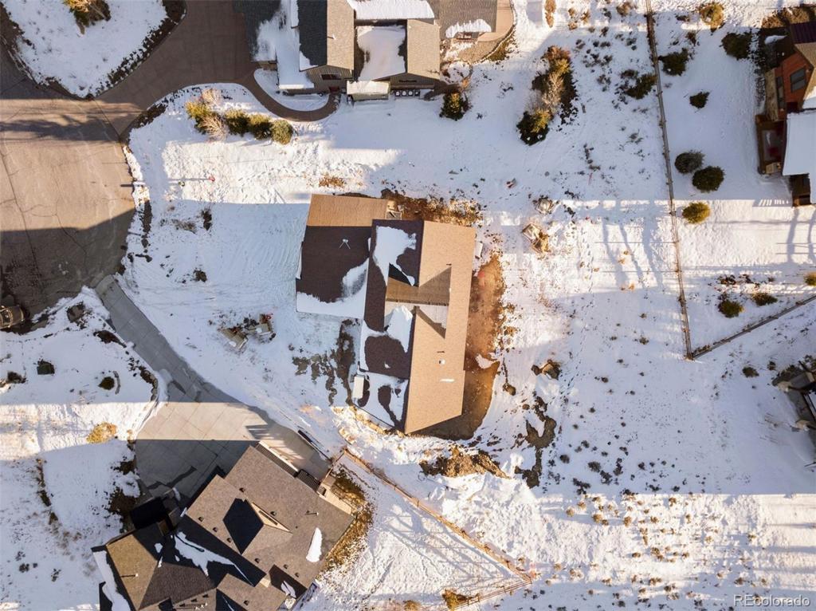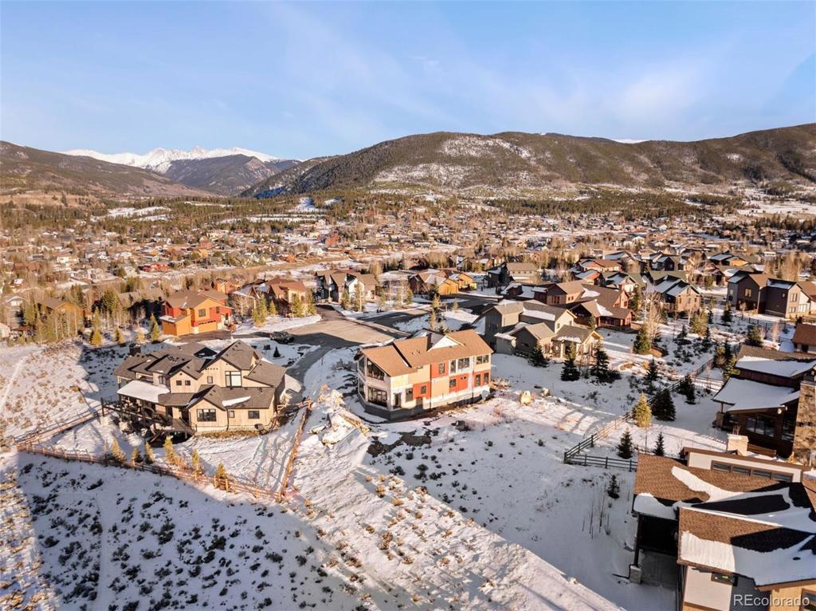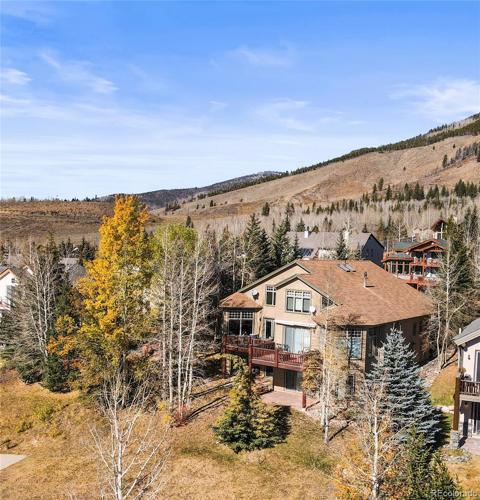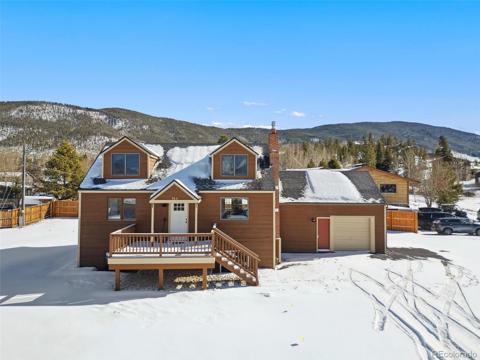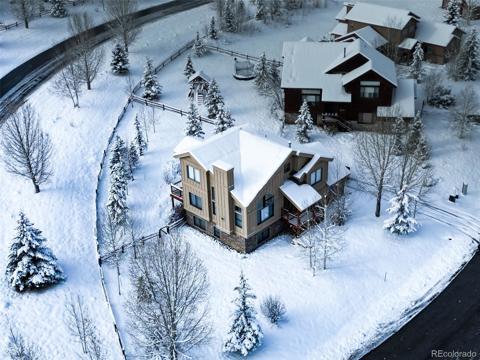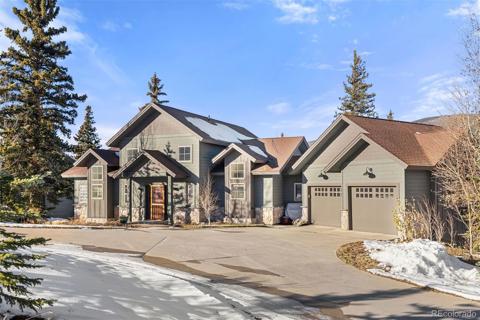101 Mule Deer Court
Dillon, CO 80435 — Summit County — Whispering Pines Ranch Sub NeighborhoodResidential $1,250,000 Active Listing# 5252384
4 beds 5 baths 4799.00 sqft Lot size: 13939.20 sqft 0.32 acres 2021 build
Property Description
This 4-bedroom, 4-bathroom, 3,062 sqft home offers the perfect opportunity for a buyer looking to create their dream mountain retreat. Whether you're an investor or a homeowner with a vision, this property is being sold AS-IS and awaits your finishing touches to make it uniquely yours. The home features an ADU (Accessory Dwelling Unit), providing flexible living space with endless possibilities. Additionally, the unfinished, 1,680 sqft, basement presents an opportunity to expand further, with potential for an extra living area, bedroom, and bathroom. Please note, the new owner will be responsible for securing their own general contractor (GC) to complete the remaining work. Contact the listing agent for more information.
Listing Details
- Property Type
- Residential
- Listing#
- 5252384
- Source
- REcolorado (Denver)
- Last Updated
- 11-21-2024 07:40pm
- Status
- Active
- Off Market Date
- 11-30--0001 12:00am
Property Details
- Property Subtype
- Single Family Residence
- Sold Price
- $1,250,000
- Original Price
- $1,250,000
- Location
- Dillon, CO 80435
- SqFT
- 4799.00
- Year Built
- 2021
- Acres
- 0.32
- Bedrooms
- 4
- Bathrooms
- 5
- Levels
- Three Or More
Map
Property Level and Sizes
- SqFt Lot
- 13939.20
- Lot Size
- 0.32
- Foundation Details
- Concrete Perimeter
- Basement
- Sump Pump, Unfinished
Financial Details
- Previous Year Tax
- 2752.00
- Year Tax
- 2024
- Is this property managed by an HOA?
- Yes
- Primary HOA Name
- Whispering Pines Ranch HOA
- Primary HOA Phone Number
- 970-468-9137
- Primary HOA Fees
- 350.00
- Primary HOA Fees Frequency
- Annually
Interior Details
- Appliances
- Dryer, Washer
- Laundry Features
- In Unit
- Electric
- None
- Cooling
- None
- Heating
- Forced Air, Natural Gas
- Fireplaces Features
- Gas
- Utilities
- Cable Available, Electricity Connected, Internet Access (Wired), Natural Gas Connected, Phone Available
Exterior Details
- Lot View
- Mountain(s)
- Water
- Public
- Sewer
- Public Sewer
Garage & Parking
- Parking Features
- Heated Garage
Exterior Construction
- Roof
- Composition
- Construction Materials
- Concrete, Frame, Wood Siding
- Builder Source
- Public Records
Land Details
- PPA
- 0.00
- Road Frontage Type
- Public
- Road Responsibility
- Public Maintained Road
- Road Surface Type
- Paved
- Sewer Fee
- 0.00
Schools
- Elementary School
- Summit Cove
- Middle School
- Summit
- High School
- Summit
Walk Score®
Contact Agent
executed in 2.443 sec.




