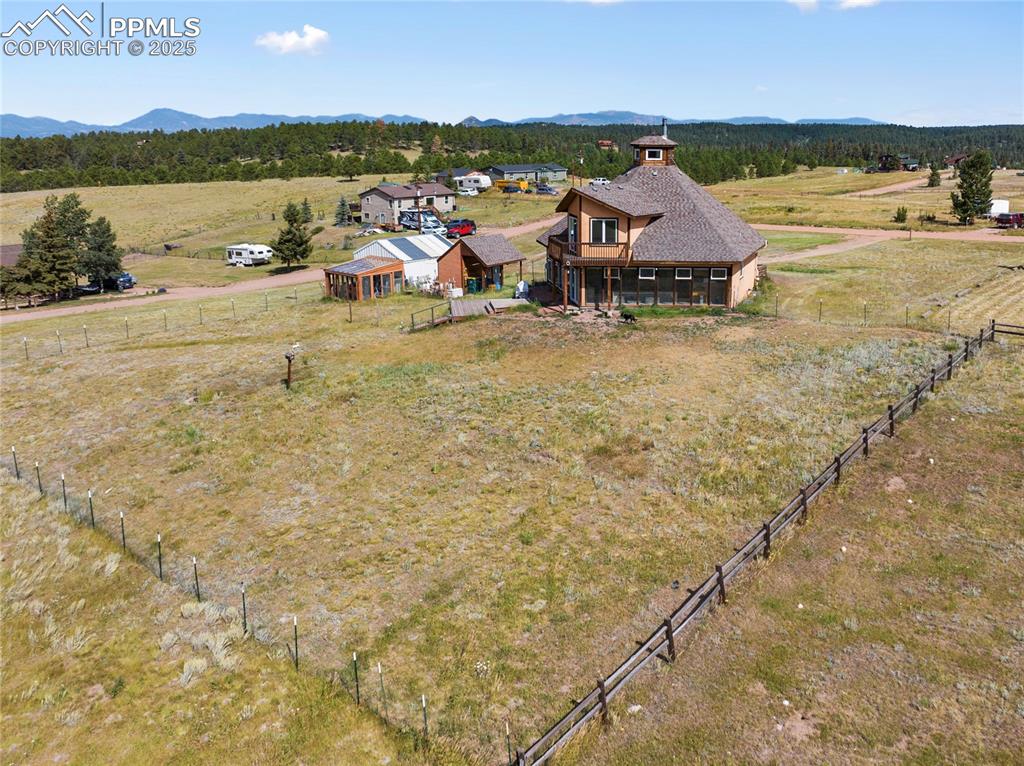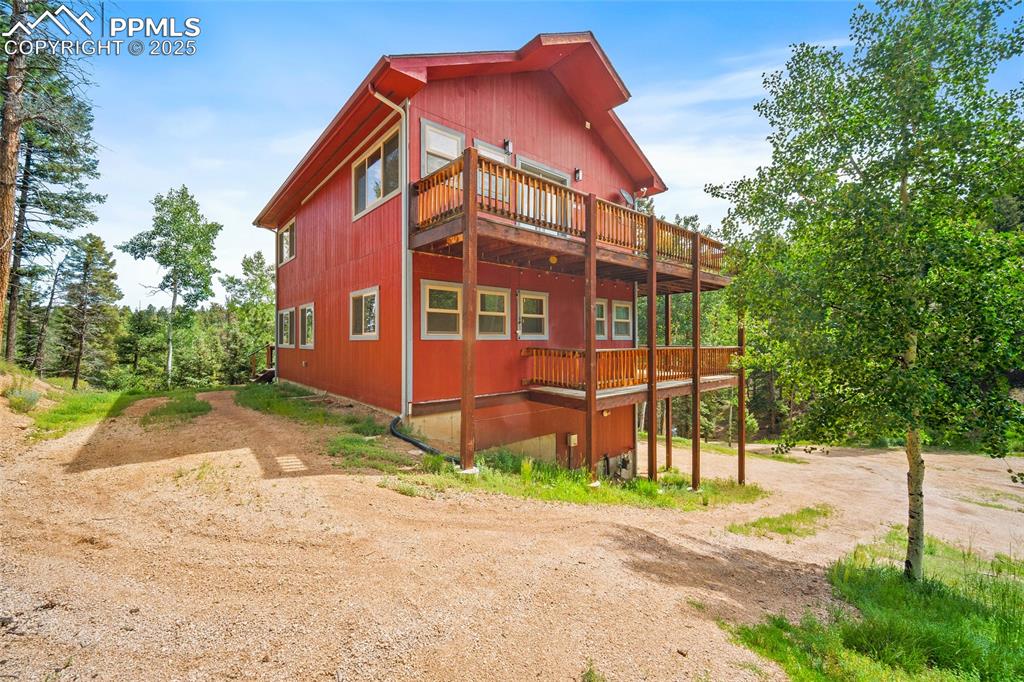18 Sir Richard Drive
Divide, CO 80814 — Teller County — Sherwood Forest Estates NeighborhoodResidential $499,900 Active Listing# 9558498
4 beds 3 baths 3425.00 sqft Lot size: 60112.80 sqft 1.38 acres 1999 build
Property Description
Immerse yourself in Colorado's mountains from the sanctuary of 3,425 sq ft of imaginatively curated living space where architectural character meets nature's splendor in perfect harmony. This custom home features natural hardwood floors, a sun-filled Great Room, Wood Stove and 2 walls of windows with sweeping southwestern views of peaks and forest. The open floor plan is perfect for entertaining allowing the Chef a generous work area, breakfast bar and walk-in Pantry while still being a part of any gathering. The wrap-around Sun Room (with eco-charm solar thermal walls) creatively unites the Kitchen, Dining and Living Areas to the tiered deck for grilling or unwinding with evening cocktails as alpenglow paints the mountains in ethereal hues. The patio is also wired for a hot tub! The primary suite's thoughtful design ensures you awakening each day to breathtaking vistas that inspire and rejuvenate the spirit. Savor morning coffee as dawn breaks over the peaks. Use the sitting area for a home gym or intimate sanctuary for contemplation. You'll appreciate the 3 large closets this suite has to offer as well as the ample bath. If you are lucky enough to work from home, then your Office is just steps away with tons of sunshine and views. Family or guests will enjoy the lower level with 3 bedrooms, family/theater room and full bath with double sinks. Additional perks include: Laundry with additional Refrigerator, Freezer and plumbed for a sink, huge walk-in front hall closet, wrap-around walk in attic storage, pellet stove in family room and Generac generator with separate dedicated 250 gallon propane tank. The ultimate Colorado lifestyle includes gear and toys and the oversized garage and workshop will accommodate all your needs. Restore the Green House to its former glory and enjoy nature’s bounty. Here sunsets, stargazing and crisp mountain air are part of everyday life and this home offers a front-row seat to nature’s ever-changing theatrical performance. Make it your Vision!
Listing Details
- Property Type
- Residential
- Listing#
- 9558498
- Source
- REcolorado (Denver)
- Last Updated
- 08-11-2025 07:45pm
- Status
- Active
- Off Market Date
- 11-30--0001 12:00am
Property Details
- Property Subtype
- Single Family Residence
- Sold Price
- $499,900
- Original Price
- $499,900
- Location
- Divide, CO 80814
- SqFT
- 3425.00
- Year Built
- 1999
- Acres
- 1.38
- Bedrooms
- 4
- Bathrooms
- 3
- Levels
- Two
Map
Property Level and Sizes
- SqFt Lot
- 60112.80
- Lot Features
- Built-in Features, Ceiling Fan(s), Entrance Foyer, High Speed Internet, Kitchen Island, Open Floorplan, Pantry, Primary Suite, Radon Mitigation System, Vaulted Ceiling(s), Walk-In Closet(s)
- Lot Size
- 1.38
- Foundation Details
- Concrete Perimeter
- Basement
- Finished, Full
Financial Details
- Previous Year Tax
- 1992.00
- Year Tax
- 2024
- Is this property managed by an HOA?
- Yes
- Primary HOA Name
- Sherwood Forest Improvement Association
- Primary HOA Phone Number
- sfiadivide.org
- Primary HOA Fees
- 0.00
- Primary HOA Fees Frequency
- Annually
Interior Details
- Interior Features
- Built-in Features, Ceiling Fan(s), Entrance Foyer, High Speed Internet, Kitchen Island, Open Floorplan, Pantry, Primary Suite, Radon Mitigation System, Vaulted Ceiling(s), Walk-In Closet(s)
- Appliances
- Dishwasher, Freezer, Microwave, Refrigerator, Self Cleaning Oven
- Electric
- None
- Flooring
- Carpet, Tile, Wood
- Cooling
- None
- Heating
- Baseboard, Electric, Passive Solar, Pellet Stove, Wood Stove
- Fireplaces Features
- Family Room, Free Standing, Great Room, Pellet Stove, Wood Burning Stove
- Utilities
- Electricity Connected, Natural Gas Available, Phone Connected, Propane
Exterior Details
- Features
- Balcony, Dog Run, Garden
- Water
- Well
- Sewer
- Septic Tank
Garage & Parking
- Parking Features
- Circular Driveway, Gravel, Oversized
Exterior Construction
- Roof
- Shingle
- Construction Materials
- Stucco
- Exterior Features
- Balcony, Dog Run, Garden
- Window Features
- Double Pane Windows, Window Coverings
- Security Features
- Carbon Monoxide Detector(s), Radon Detector, Video Doorbell
- Builder Source
- Public Records
Land Details
- PPA
- 0.00
- Road Frontage Type
- Public
- Road Responsibility
- Public Maintained Road
- Road Surface Type
- Gravel
- Sewer Fee
- 0.00
Schools
- Elementary School
- Summit
- Middle School
- Woodland Park
- High School
- Woodland Park
Walk Score®
Contact Agent
executed in 0.282 sec.













