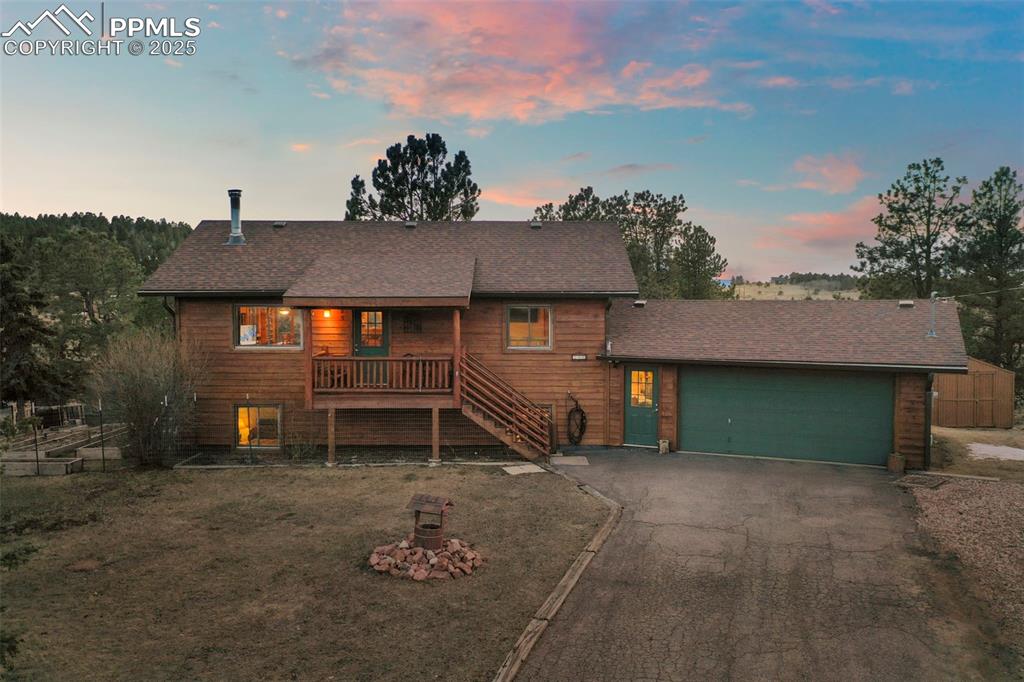502 Spruce Lake Drive
Divide, CO 80814 — Teller County — Highland Lakes NeighborhoodResidential $449,000 Active Listing# 2050787
3 beds 2112 sqft 1.4300 acres 1985 build
Property Description
Welcome to a lovely escape from the city with all the comfort, scenery, and wildlife Colorado can offer! This versatile ranch home is nestled in a treed 1.43 acre cul-de-sac with the perfect amount of trees and light from open space! The main level offers hardwood flooring throughout living room, dining area and hallway. The eat-in kitchen boasts beautiful granite countertops with peninsula and stainless steel gas range oven, plenty of cabinets and a private, scenic view from the kitchen window. The Primary suite has been converted to allow added space and offers a large closet and attached 3/4 bathroom. The second bedroom on the main is bright and conveniently located across from laundry room and full bathroom with skylight.Head down to the cozy walkout basement with wood burning stove and generous sized family room, full bathroom and two additional bedrooms. One bedroom is large and traditional with a window, and the other has been utilized as an office or non-conforming bedroom. The oversized garage includes a workbench, metal shelving and snowblower. The HOA is voluntary and provides private trout stacked lakes a playground basketball and volleyball courts as well as a picnic area with pavilion. This is a great city get-away for everyone, yet only 15 minutes from Woodland Park!Come see this gorgeous Mountain retreat today!NEWLY PAINTED interior, nice white on main as well as steam cleaned carpets throughout! Deck as been repaired and repainted. New pictures coming soon!
Listing Details
- Property Type
- Residential
- Listing#
- 2050787
- Source
- PPAR (Pikes Peak Association)
- Last Updated
- 04-17-2025 06:40am
- Status
- Active
Property Details
- Location
- Divide, CO 80814
- SqFT
- 2112
- Year Built
- 1985
- Acres
- 1.4300
- Bedrooms
- 3
- Garage spaces
- 2
- Garage spaces count
- 2
Map
Property Level and Sizes
- SqFt Finished
- 2059
- SqFt Main
- 1056
- SqFt Basement
- 1056
- Lot Description
- Sloping, Trees/Woods
- Lot Size
- 62291.0000
- Base Floor Plan
- Ranch
- Basement Finished %
- 95
Financial Details
- Previous Year Tax
- 1983.94
- Year Tax
- 2023
Interior Details
- Appliances
- 220v in Kitchen, Dishwasher, Disposal, Dryer, Gas in Kitchen, Refrigerator, Washer
- Fireplaces
- Basement, Free-standing, Main Level, Wood Burning Stove
- Utilities
- Electricity Connected, Propane, Telephone
Exterior Details
- Fence
- Rear
- Wells
- 0
- Water
- Assoc/Distr
Room Details
- Baths Full
- 2
- Main Floor Bedroom
- M
- Laundry Availability
- Main
Garage & Parking
- Garage Type
- Attached
- Garage Spaces
- 2
- Garage Spaces
- 2
- Parking Features
- Garage Door Opener, Oversized, Workshop
Exterior Construction
- Structure
- Frame
- Siding
- Wood
- Roof
- Composite Shingle
- Construction Materials
- Existing Home
Land Details
- Water Tap Paid (Y/N)
- No
Schools
- School District
- Woodland Park RE2
Walk Score®
Contact Agent
executed in 0.333 sec.




)
)
)
)
)
)



