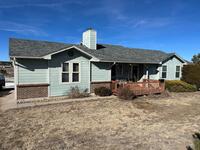15780 Teak Place
Elbert, CO 80106 — El Paso County — Woodlake NeighborhoodResidential $704,900 Active Listing# 6163488
3 beds 3 baths 2313.00 sqft Lot size: 218235.60 sqft 5.01 acres 2014 build
Property Description
The Colorado experience you've been dreaming about. Situated on 5 acres, the home is ideally situated in the Woodlake area of Blackforest with views of rolling hills and grassy meadows. The main level has a large living room with vaulted ceiling and wood burning fireplace and tons of natural light. The dining room has a walkout onto the wrap around deck which overlooks the tree-lined pasture. You'll enjoy the large kitchen with quartz counters, gas range, breakfast island, shaker cabinets and ceramic tile flooring. Primary suite has vaulted ceilings with a cozy window seat and walk-in closet. The primary bath has double sinks and large freestanding, tiled shower and heated floors. Additional bedroom and bath on main floor. The lower level with a large family room has garden level windows, pellet stove and wood laminate flooring. Lower level bedroom and attached bath make a perfect guest suite. Lower level walks out onto a stamped concrete patio with partial covering from the deck above, perfect spot for a hot tub. Never run out of storage with an attached 2 car garage and large detached 3 car garage with RV door. Perfect for horse lovers with fenced and cross fenced pastures. Stay cool with Central A/C and less maintenance issues as the home was built in 2014 with a new roof, septic and paint in 2023/2024. Buried propane tanks are owned. Recent appraisal above list price.
Listing Details
- Property Type
- Residential
- Listing#
- 6163488
- Source
- REcolorado (Denver)
- Last Updated
- 04-15-2025 01:41pm
- Status
- Active
- Off Market Date
- 11-30--0001 12:00am
Property Details
- Property Subtype
- Single Family Residence
- Sold Price
- $704,900
- Original Price
- $725,000
- Location
- Elbert, CO 80106
- SqFT
- 2313.00
- Year Built
- 2014
- Acres
- 5.01
- Bedrooms
- 3
- Bathrooms
- 3
- Levels
- Split Entry (Bi-Level)
Map
Property Level and Sizes
- SqFt Lot
- 218235.60
- Lot Size
- 5.01
Financial Details
- Previous Year Tax
- 2796.00
- Year Tax
- 2023
- Primary HOA Fees
- 0.00
Interior Details
- Appliances
- Dishwasher, Dryer, Microwave, Range, Refrigerator, Washer
- Electric
- Central Air
- Cooling
- Central Air
- Heating
- Forced Air
- Fireplaces Features
- Basement, Free Standing, Living Room, Pellet Stove, Wood Burning
- Utilities
- Electricity Connected, Propane
Exterior Details
- Water
- Well
- Sewer
- Septic Tank
Garage & Parking
- Parking Features
- Driveway-Gravel
Exterior Construction
- Roof
- Architecural Shingle, Metal
- Construction Materials
- Frame
- Builder Source
- Public Records
Land Details
- PPA
- 0.00
- Sewer Fee
- 0.00
Schools
- Elementary School
- Bennett Ranch
- Middle School
- Falcon
- High School
- Falcon
Walk Score®
Contact Agent
executed in 0.323 sec.




)
)
)
)
)
)



