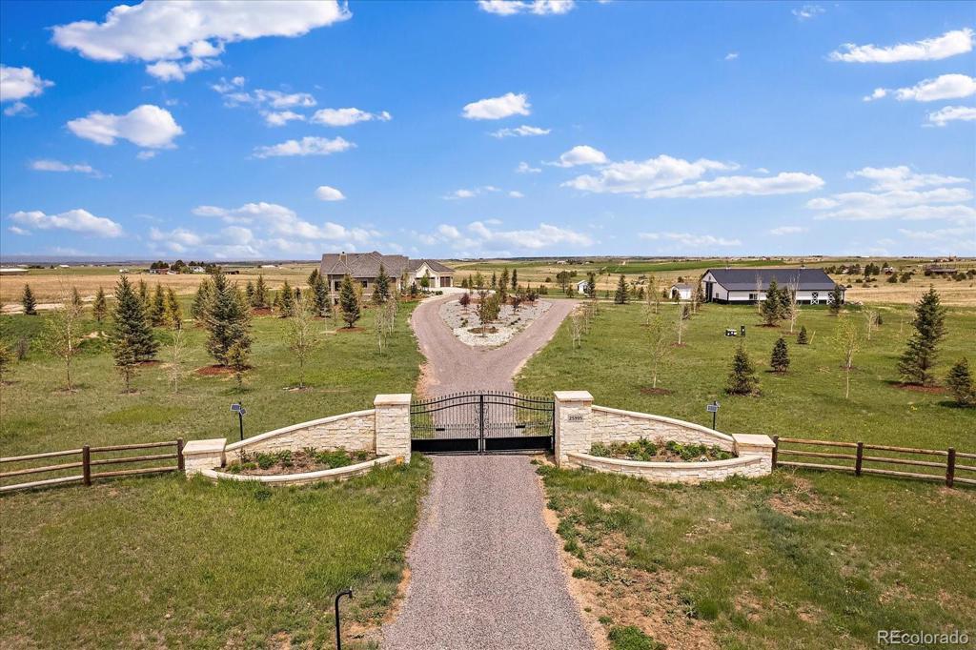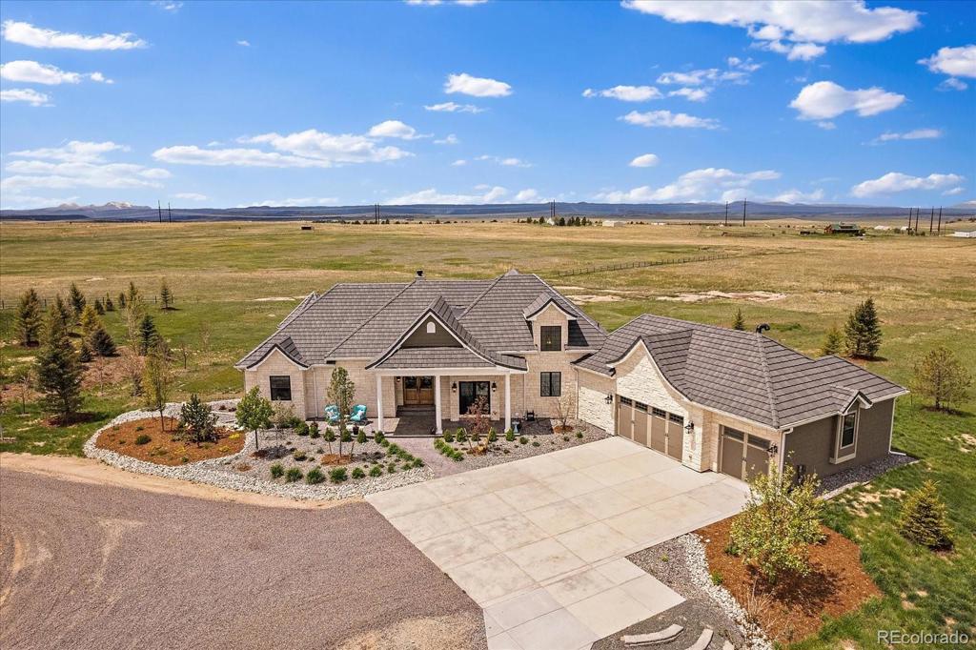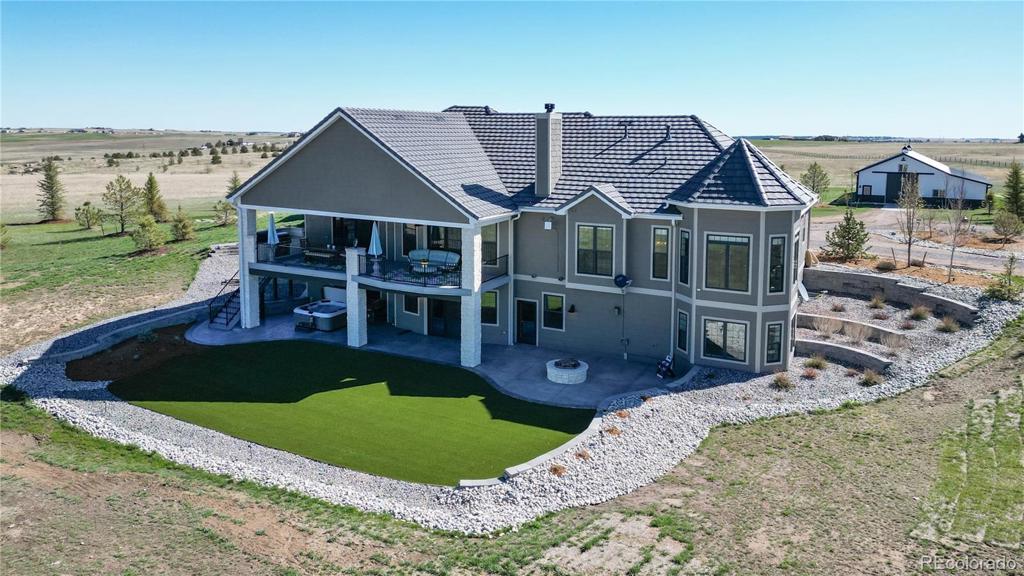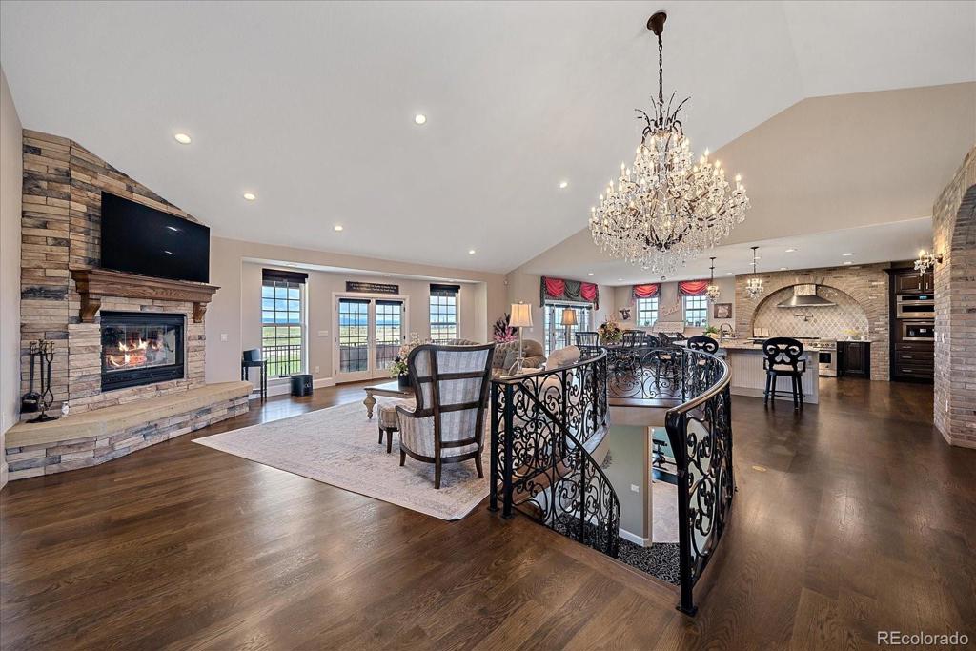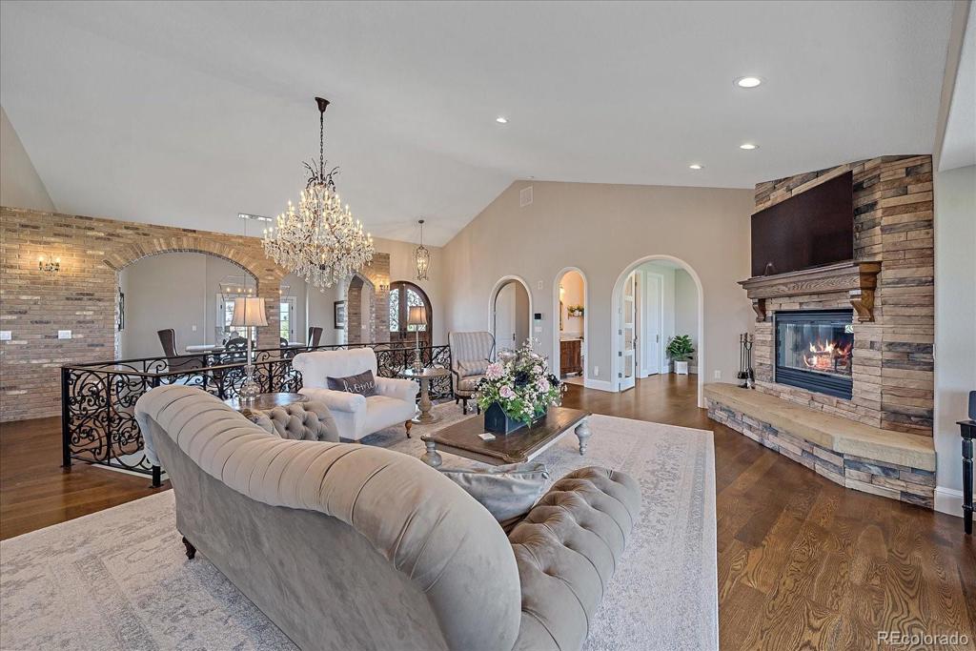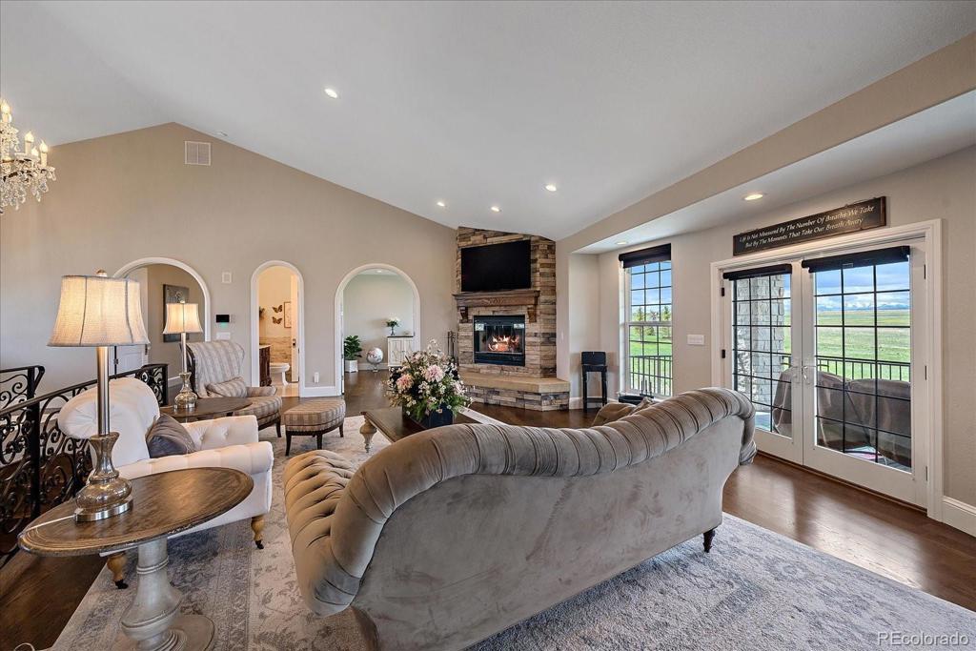25995 Cave Spring Trail
Elbert, CO 80106 — Elbert County — Palmer Divide Ranches NeighborhoodResidential $2,700,000 Active Listing# 6478902
4 beds 5 baths 6040.00 sqft Lot size: 1525035.60 sqft 35.01 acres 2020 build
Property Description
ESCAPE THE CITY TO THIS LUXURY ESTATE! Nestled on 35 acres in Elbert County, this custom 4 or 5 bed/5 bath luxury estate, complete with a home office and gym, epitomizes the fusion of country and luxury living with spectacular views! The main level great room welcomes you with hardwood flooring, vaulted ceilings and a majestic wood burning fireplace w/floor-to-ceiling stone. The gourmet kitchen delights chefs w/granite countertops, a center island with a farmhouse sink and top-of-the-line appliances including 3 ovens and a 6-burner gas range w/stainless steel griddle and hood. Custom cabinetry w/crown molding and brick wall accents, alongside a built-in Miele coffee maker, adds sophistication. The main level primary suite features an arched solid wood French door entry, hardwood flooring and bay windows framing picturesque views, while a gas fireplace w/stone surround adds warmth. The en-suite bathroom offers custom Travertine tile flooring, a dual-sink vanity w/granite countertops, a clawfoot bathtub illuminated by a chandelier and a luxurious two-person walk-in shower. Descending to the lower level, a spacious family room/entertaining space awaits, w/custom carpet flooring, a gas fireplace w/stone surround, and access to an outdoor patio w/fire pit, perfect for gatherings. The wet bar offers convenience and style, equipped w/dishwasher, bar sink, granite countertops, barstool seating, wine storage and space for a mini fridge. 3 add'l beds, 3 full baths, home gym, and storage space complete the lower level. This incredible property boasts a meticulously landscaped yard w/200+ trees, all maintained on drip irrigation system ensuring lush greenery year-round. Additionally, a spacious barn w/durable cement flooring provides ample storage for equipment, RV storage, vehicles and has 2 stall doors for horses. A convenient chicken coop offers the opportunity for daily farm-fresh eggs and charming greenhouse provides the perfect space for cultivating plants year-round. Borders Douglas County!
Listing Details
- Property Type
- Residential
- Listing#
- 6478902
- Source
- REcolorado (Denver)
- Last Updated
- 12-05-2024 07:59pm
- Status
- Active
- Off Market Date
- 11-30--0001 12:00am
Property Details
- Property Subtype
- Single Family Residence
- Sold Price
- $2,700,000
- Original Price
- $2,900,000
- Location
- Elbert, CO 80106
- SqFT
- 6040.00
- Year Built
- 2020
- Acres
- 35.01
- Bedrooms
- 4
- Bathrooms
- 5
- Levels
- One
Map
Property Level and Sizes
- SqFt Lot
- 1525035.60
- Lot Features
- Breakfast Nook, Built-in Features, Eat-in Kitchen, Entrance Foyer, Five Piece Bath, Granite Counters, High Ceilings, High Speed Internet, Kitchen Island, Open Floorplan, Pantry, Primary Suite, Smoke Free, Solid Surface Counters, Hot Tub, Utility Sink, Vaulted Ceiling(s), Walk-In Closet(s), Wet Bar, Wired for Data
- Lot Size
- 35.01
- Foundation Details
- Slab
- Basement
- Daylight, Finished, Full, Walk-Out Access
Financial Details
- Previous Year Tax
- 5172.00
- Year Tax
- 2023
- Is this property managed by an HOA?
- Yes
- Primary HOA Name
- Palmer Divide Ranches on East Cherry Creek HOA
- Primary HOA Phone Number
- 865.315.7505
- Primary HOA Amenities
- Gated
- Primary HOA Fees Included
- Insurance, Road Maintenance
- Primary HOA Fees
- 1250.00
- Primary HOA Fees Frequency
- Annually
Interior Details
- Interior Features
- Breakfast Nook, Built-in Features, Eat-in Kitchen, Entrance Foyer, Five Piece Bath, Granite Counters, High Ceilings, High Speed Internet, Kitchen Island, Open Floorplan, Pantry, Primary Suite, Smoke Free, Solid Surface Counters, Hot Tub, Utility Sink, Vaulted Ceiling(s), Walk-In Closet(s), Wet Bar, Wired for Data
- Appliances
- Convection Oven, Cooktop, Dishwasher, Disposal, Double Oven, Humidifier, Microwave, Oven, Range Hood, Refrigerator, Self Cleaning Oven, Trash Compactor
- Electric
- Central Air
- Flooring
- Carpet, Tile, Wood
- Cooling
- Central Air
- Heating
- Forced Air, Propane
- Fireplaces Features
- Basement, Family Room, Gas Log, Great Room, Outside, Primary Bedroom, Wood Burning
- Utilities
- Electricity Connected, Phone Connected, Propane
Exterior Details
- Features
- Garden, Lighting, Private Yard
- Lot View
- Meadow, Mountain(s), Valley
- Water
- Well
- Sewer
- Septic Tank
Garage & Parking
- Parking Features
- Circular Driveway, Concrete, Dry Walled, Exterior Access Door, Finished, Oversized, RV Garage
Exterior Construction
- Roof
- Concrete
- Construction Materials
- Cement Siding, Frame, Stone
- Exterior Features
- Garden, Lighting, Private Yard
- Window Features
- Double Pane Windows, Window Coverings, Window Treatments
- Security Features
- Carbon Monoxide Detector(s), Smoke Detector(s), Video Doorbell
- Builder Source
- Public Records
Land Details
- PPA
- 0.00
- Road Frontage Type
- Public
- Road Responsibility
- Private Maintained Road, Public Maintained Road
- Road Surface Type
- Gravel, Paved
- Sewer Fee
- 0.00
Schools
- Elementary School
- Elbert K-12
- Middle School
- Elbert K-12
- High School
- Elbert K-12
Walk Score®
Listing Media
- Virtual Tour
- Click here to watch tour
Contact Agent
executed in 2.810 sec.




