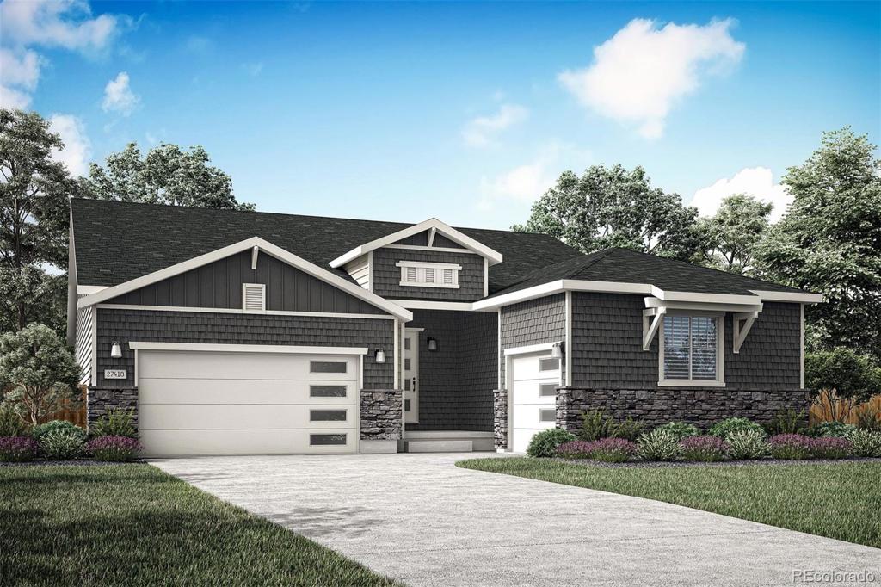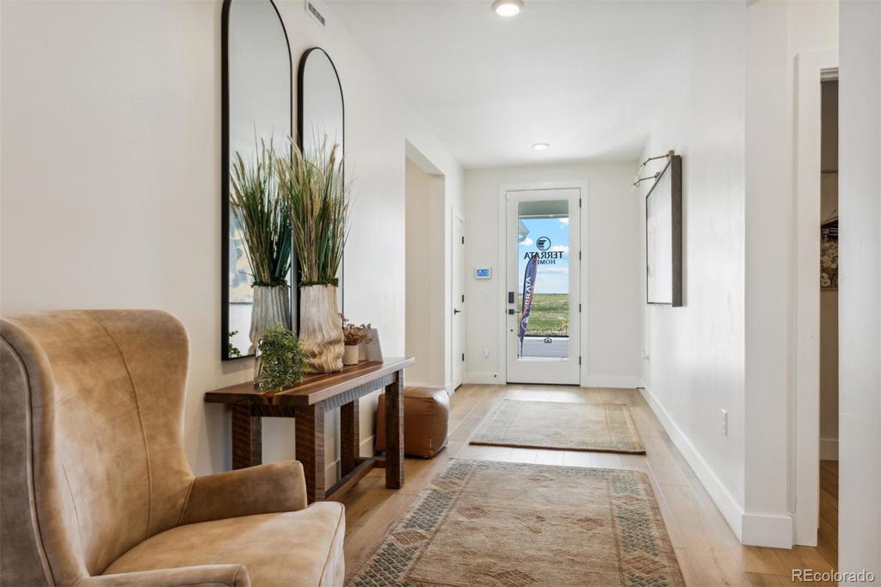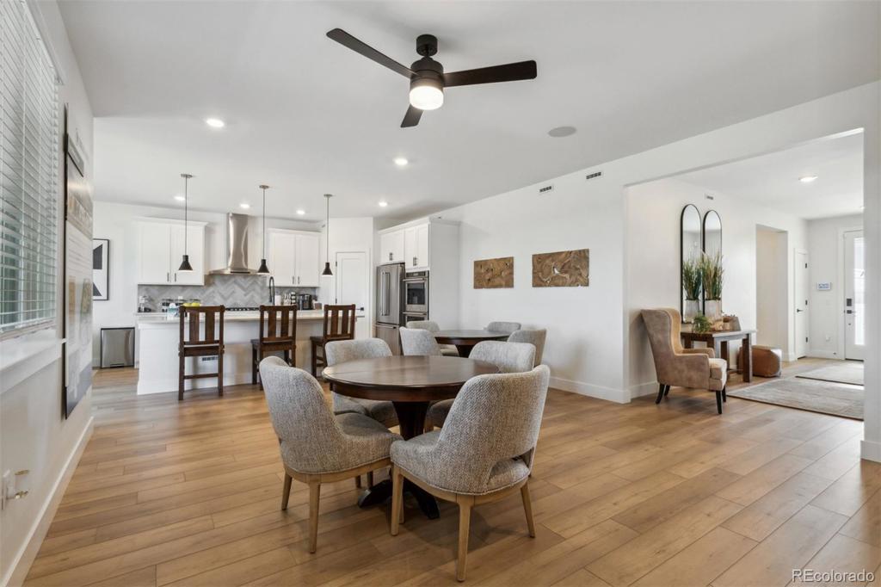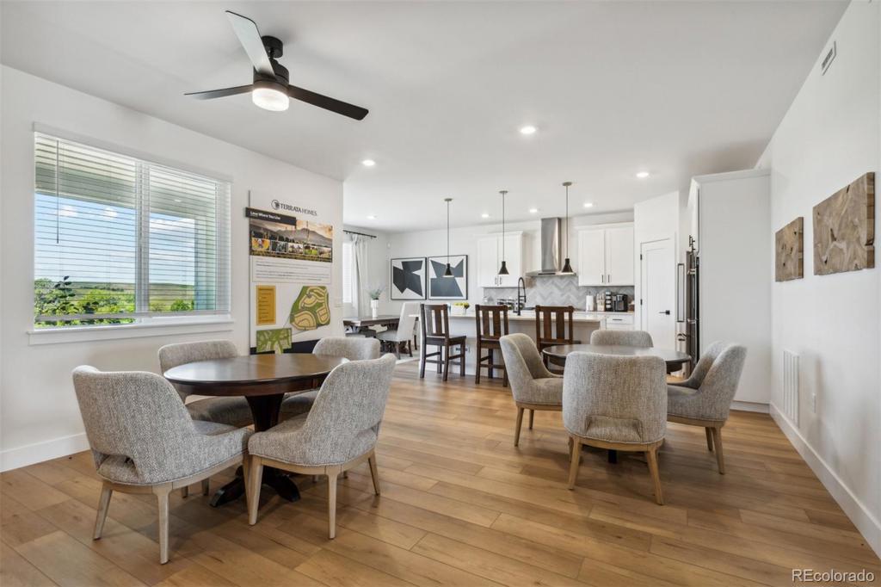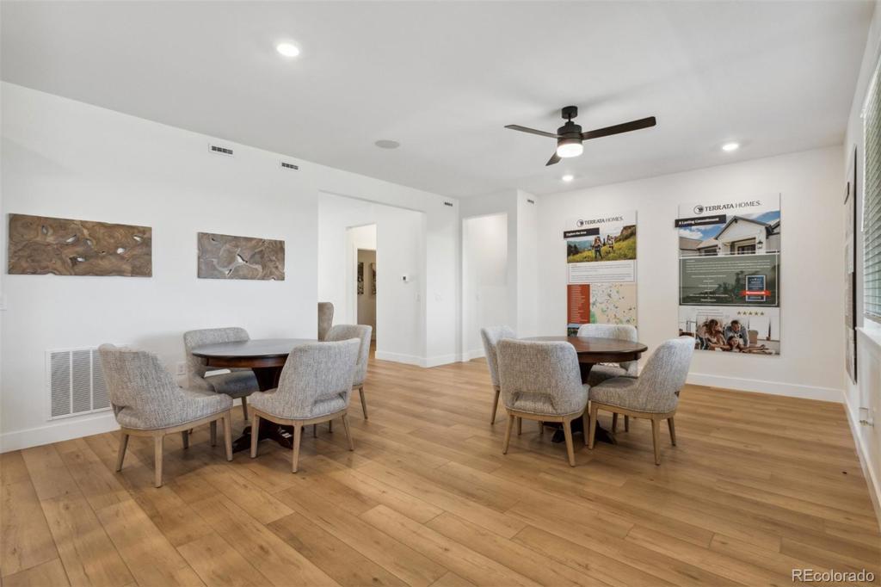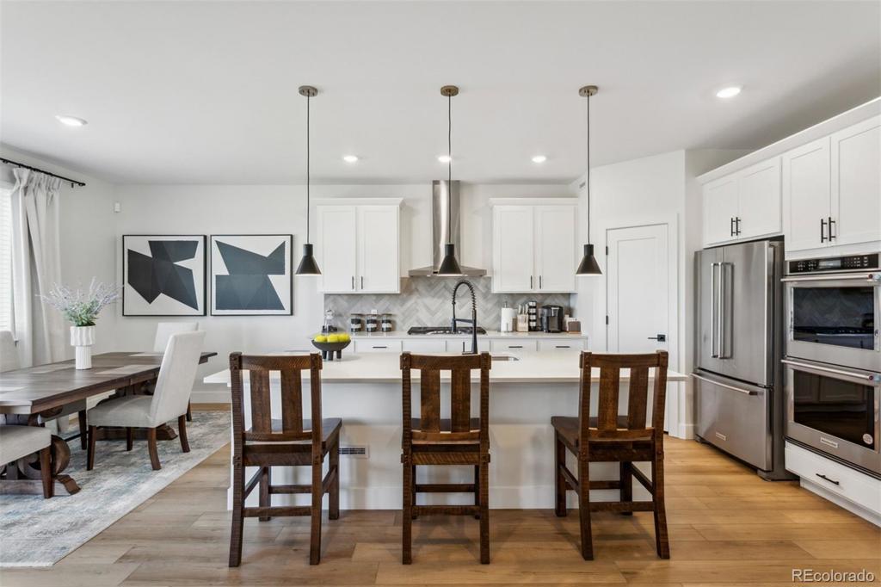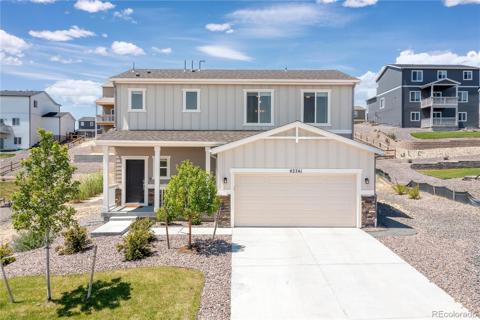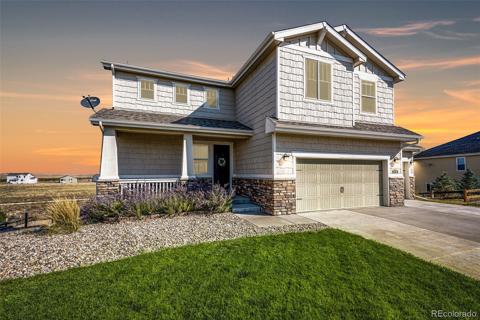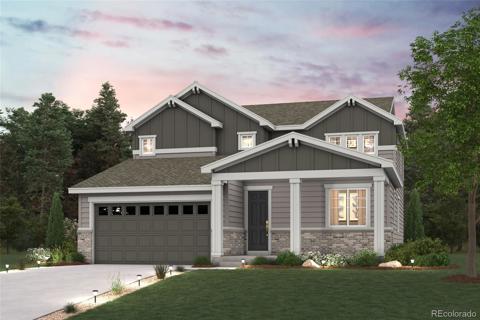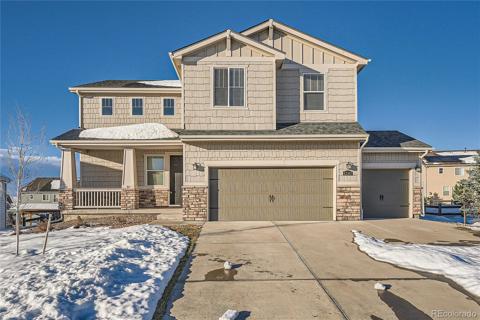42960 Colonial Trail
Elizabeth, CO 80107 — Elbert County — Spring Valley Ranch NeighborhoodResidential $738,900 Active Listing# 3540536
4 beds 2 baths 4292.00 sqft Lot size: 9600.00 sqft 0.22 acres 2024 build
Property Description
The gorgeous single-story Estes floor plan features four bedrooms and two bathrooms, showcasing open living spaces designed for connection and comfort. The inviting front porch leads to a warm foyer that seamlessly transitions into expansive living areas. The state-of-the-art kitchen, spacious family room and large dining room provide the perfect backdrop for gatherings and everyday living, ensuring a versatile home environment. The airy family room invites residents to unwind and connect, offering ample space for quality family time or hosting lively gatherings. The master suite is a luxurious retreat with a spacious bedroom and spa-like bathroom featuring a dual-sink vanity, super soaker tub, glass walk-in shower and a large walk-in closet. The covered back patio extends the living space outdoors, perfect for entertainment and creating unforgettable memories with friends and family. This home has a full basement. The home pictures is representative of the property that is being built.
Listing Details
- Property Type
- Residential
- Listing#
- 3540536
- Source
- REcolorado (Denver)
- Last Updated
- 11-26-2024 06:43pm
- Status
- Active
- Off Market Date
- 11-30--0001 12:00am
Property Details
- Property Subtype
- Single Family Residence
- Sold Price
- $738,900
- Original Price
- $753,900
- Location
- Elizabeth, CO 80107
- SqFT
- 4292.00
- Year Built
- 2024
- Acres
- 0.22
- Bedrooms
- 4
- Bathrooms
- 2
- Levels
- One
Map
Property Level and Sizes
- SqFt Lot
- 9600.00
- Lot Features
- Ceiling Fan(s), Entrance Foyer, Five Piece Bath, Granite Counters, High Ceilings, High Speed Internet, Kitchen Island, Open Floorplan, Pantry, Primary Suite, Radon Mitigation System, Smart Thermostat, Smoke Free, Solid Surface Counters, Vaulted Ceiling(s), Walk-In Closet(s)
- Lot Size
- 0.22
- Foundation Details
- Concrete Perimeter
- Basement
- Bath/Stubbed, Full, Sump Pump, Unfinished
Financial Details
- Previous Year Tax
- 6063.00
- Year Tax
- 2024
- Is this property managed by an HOA?
- Yes
- Primary HOA Name
- Spring Valley Ranch Filing 6 Homeowners Associatio
- Primary HOA Phone Number
- 303.420.4433
- Primary HOA Fees
- 47.00
- Primary HOA Fees Frequency
- Monthly
Interior Details
- Interior Features
- Ceiling Fan(s), Entrance Foyer, Five Piece Bath, Granite Counters, High Ceilings, High Speed Internet, Kitchen Island, Open Floorplan, Pantry, Primary Suite, Radon Mitigation System, Smart Thermostat, Smoke Free, Solid Surface Counters, Vaulted Ceiling(s), Walk-In Closet(s)
- Appliances
- Dishwasher, Disposal, Electric Water Heater, Microwave, Range, Range Hood, Self Cleaning Oven, Sump Pump
- Electric
- Central Air
- Flooring
- Carpet, Vinyl
- Cooling
- Central Air
- Heating
- Forced Air, Natural Gas
- Utilities
- Cable Available, Electricity Connected, Internet Access (Wired), Natural Gas Connected, Phone Available
Exterior Details
- Features
- Lighting, Private Yard, Rain Gutters
- Water
- Public
- Sewer
- Public Sewer
Garage & Parking
- Parking Features
- Concrete, Dry Walled, Finished, Lighted, Smart Garage Door
Exterior Construction
- Roof
- Composition
- Construction Materials
- Concrete, Frame, Wood Siding
- Exterior Features
- Lighting, Private Yard, Rain Gutters
- Window Features
- Double Pane Windows, Egress Windows, Window Coverings
- Security Features
- Carbon Monoxide Detector(s), Smart Locks, Smoke Detector(s)
Land Details
- PPA
- 0.00
- Road Frontage Type
- Public
- Road Responsibility
- Public Maintained Road
- Road Surface Type
- Paved
- Sewer Fee
- 0.00
Schools
- Elementary School
- Singing Hills
- Middle School
- Elizabeth
- High School
- Elizabeth
Walk Score®
Contact Agent
executed in 2.949 sec.




