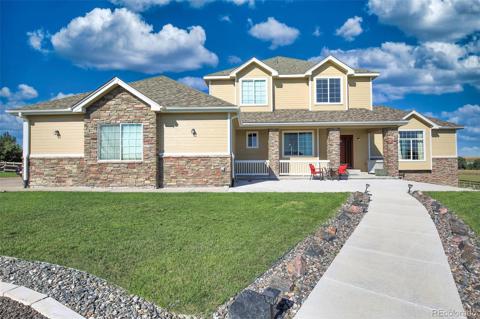42992 Colonial Trail
Elizabeth, CO 80107 — Elbert County — Spring Valley Ranch NeighborhoodResidential $758,900 Active Listing# 2611407
4 beds 3391 sqft 0.2200 acres 2024 build
Property Description
The two-story Glenwood floor plan features four bedrooms and two and a half bathrooms. With an open-concept layout, the inviting dining room is nestled between the state-of-the-art kitchen and family room, creating a seamless flow for entertaining and everyday living. The kitchen boasts designer white wood cabinetry, expansive quartz countertops and high-end appliances, including a single wall oven, microwave drawer, and gas stove top, ensuring both style and efficiency. The expansive pantry adds convenience for storing food and additional appliances. Perfect for hosting, the Glenwood offers ample space with a seamless flow between indoor and outdoor areas, extending entertaining space to the covered back patio. The large loft provides endless possibilities, from a game room to an at-home workout studio, office or craft room. Prioritizing storage, the Glenwood includes closets in every room, linen closets spread throughout the home and ample bathroom cabinet space. Move in ready.
Listing Details
- Property Type
- Residential
- Listing#
- 2611407
- Source
- PPAR (Pikes Peak Association)
- Last Updated
- 01-06-2025 09:20am
- Status
- Active
Property Details
- Location
- Elizabeth, CO 80107
- SqFT
- 3391
- Year Built
- 2024
- Acres
- 0.2200
- Bedrooms
- 4
- Garage spaces
- 3
- Garage spaces count
- 3
Map
Property Level and Sizes
- SqFt Finished
- 2408
- SqFt Upper
- 1405
- SqFt Main
- 1003
- SqFt Basement
- 983
- Lot Description
- Golf Course View
- Lot Size
- 9583.0000
- Base Floor Plan
- 2 Story
Financial Details
- Previous Year Tax
- 214.04
- Year Tax
- 2023
Interior Details
- Appliances
- Dishwasher, Disposal, Gas in Kitchen, Microwave Oven, Oven, Range, Refrigerator, Self Cleaning Oven
- Utilities
- Cable Available, Electricity Connected, Natural Gas Connected
Exterior Details
- Wells
- 0
- Water
- Assoc/Distr
Room Details
- Baths Full
- 2
- Main Floor Bedroom
- 0
- Laundry Availability
- Electric Hook-up
Garage & Parking
- Garage Type
- Attached
- Garage Spaces
- 3
- Garage Spaces
- 3
- Parking Features
- 220V
Exterior Construction
- Structure
- Framed on Lot
- Siding
- Wood
- Roof
- Composite Shingle
- Construction Materials
- New Construction
- Builder Name
- LGI Homes
Land Details
- Water Tap Paid (Y/N)
- No
Schools
- School District
- Elizabeth C-1
Walk Score®
Contact Agent
executed in 2.280 sec.













