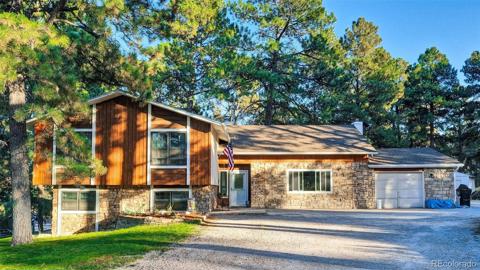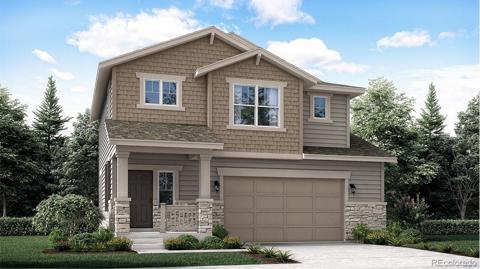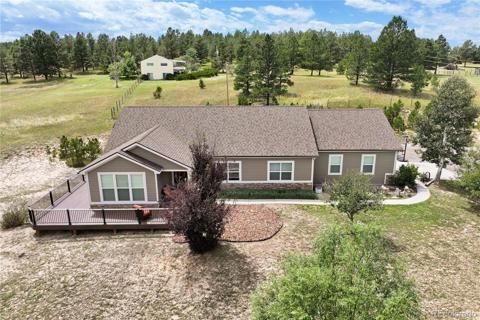5180 County Road 142
Elizabeth, CO 80107 — Elbert County — Pine Ridge NeighborhoodResidential $674,900 Active Listing# 4256818
5 beds 2820 sqft 2.0000 acres 1977 build
Property Description
Your Peaceful Retreat in Black Forest AwaitsExperience tranquility in this charming home on a serene, private lot in the Black Forest. With no neighbors across the street, enjoy open views of grazing cows and abundant wildlife, making this property a true haven for nature lovers.Step into the spacious great room, where a cozy pellet stove creates a warm and inviting space perfect for chilly Colorado nights. Freshly painted walls and a versatile office, which can serve as a fifth bedroom, add to this home’s functionality.Upstairs, an open floor plan connects the dining area, bright eat-in kitchen, and large living space, creating the ideal environment for hosting or relaxing. This level includes two well-appointed bedrooms, with the primary suite offering a walk-in closet and en-suite bathroom for ultimate convenience.The outdoor space is equally captivating. A 14x26 deck provides the perfect spot for entertaining or enjoying quiet moments with nature. On the lower level, a cozy family room with a wood-burning fireplace leads to a covered patio for peaceful outdoor relaxation. This level also features two additional bedrooms and a full bathroom, making it an ideal space for guests or extended family.Additional features include an 8x12 storage shed and a basketball court, perfect for recreation and practical use.Don’t miss the opportunity to call 5180 County Road 142 your home. Schedule a showing today to experience the perfect blend of charm, comfort, and peaceful living.
Listing Details
- Property Type
- Residential
- Listing#
- 4256818
- Source
- PPAR (Pikes Peak Association)
- Last Updated
- 11-28-2024 11:29am
- Status
- Active
Property Details
- Location
- Elizabeth, CO 80107
- SqFT
- 2820
- Year Built
- 1977
- Acres
- 2.0000
- Bedrooms
- 5
- Garage spaces
- 2
- Garage spaces count
- 2
Map
Property Level and Sizes
- SqFt Finished
- 2820
- SqFt Upper
- 1144
- SqFt Main
- 716
- SqFt Lower
- 960
- Lot Description
- Trees/Woods
- Lot Size
- 87120.0000
- Base Floor Plan
- Tri-Level
Financial Details
- Previous Year Tax
- 3403.76
- Year Tax
- 2023
Interior Details
- Appliances
- Dishwasher, Microwave Oven, Range
- Fireplaces
- Lower Level, Main Level, Pellet Stove, Wood Burning Stove
- Utilities
- Electricity Connected
Exterior Details
- Wells
- 1
- Water
- Well
- Out Buildings
- Storage Shed
Room Details
- Baths Full
- 3
- Main Floor Bedroom
- 0
- Laundry Availability
- Lower
Garage & Parking
- Garage Type
- Attached
- Garage Spaces
- 2
- Garage Spaces
- 2
- Parking Features
- Oversized, Other
- Out Buildings
- Storage Shed
Exterior Construction
- Structure
- Frame
- Siding
- Stone,Wood
- Roof
- Composite Shingle
- Construction Materials
- Existing Home
Land Details
- Water Tap Paid (Y/N)
- No
Schools
- School District
- Elizabeth C-1
Walk Score®
Listing Media
- Virtual Tour
- Click here to watch tour
Contact Agent
executed in 3.394 sec.













