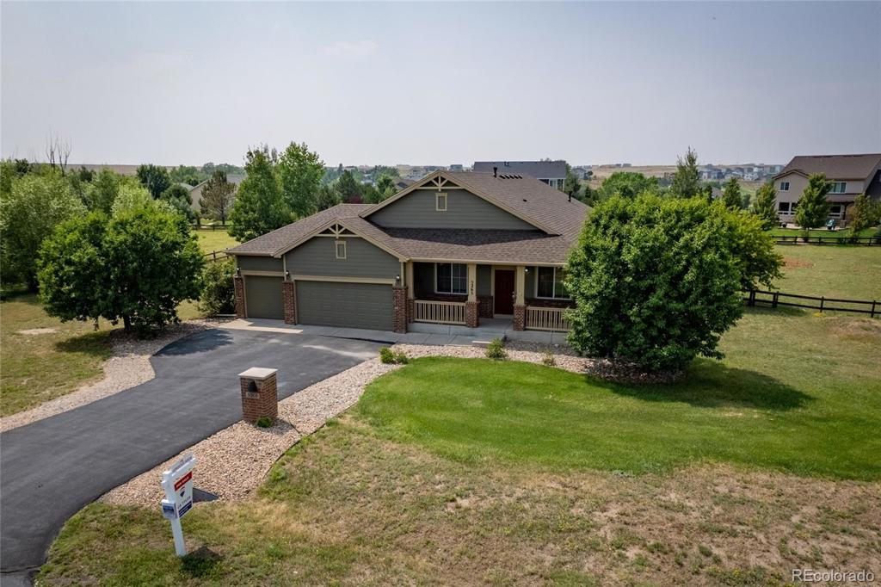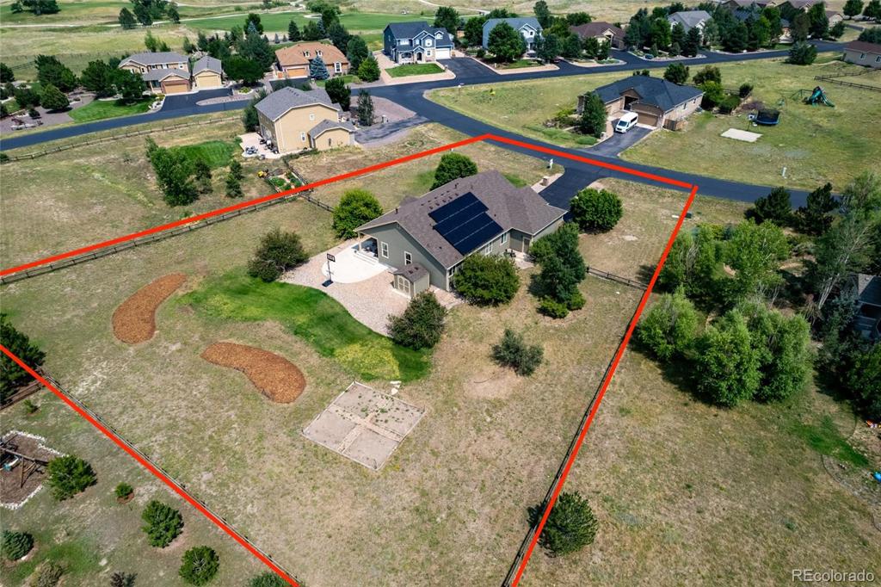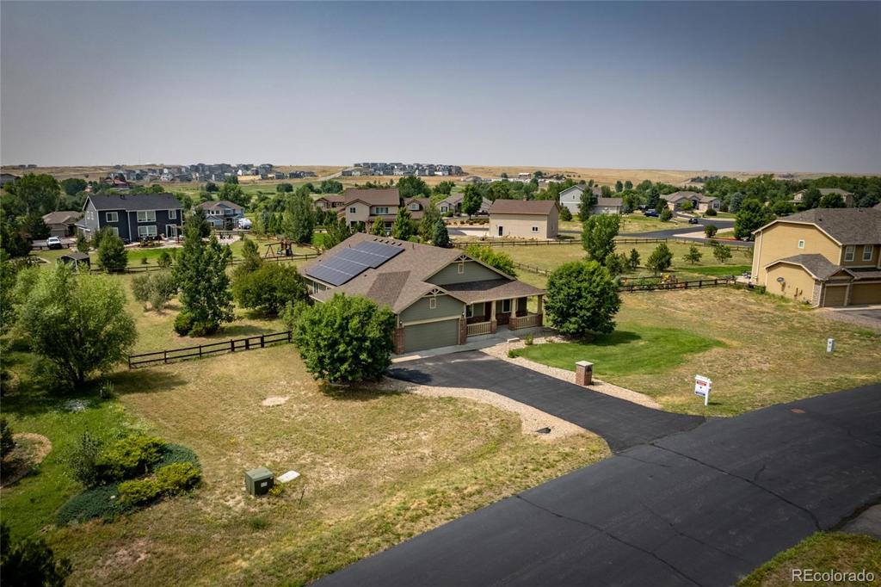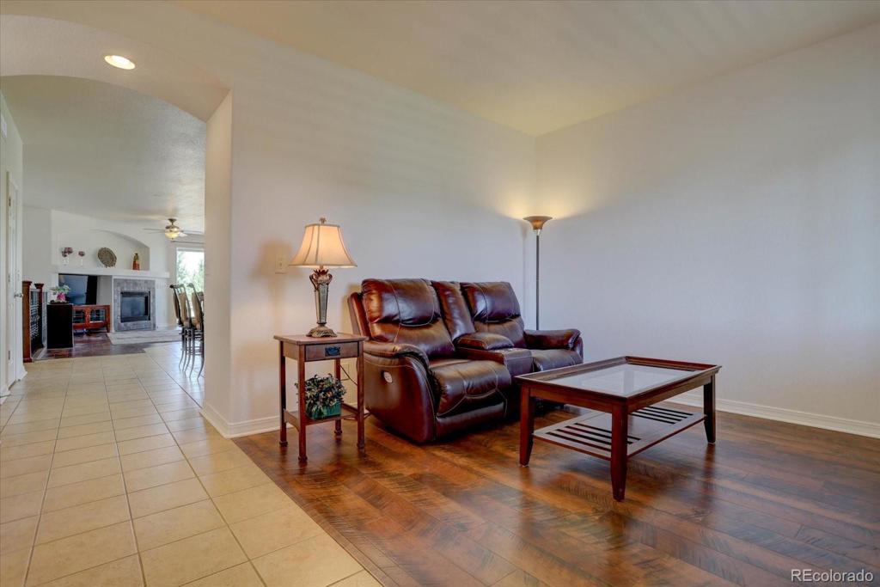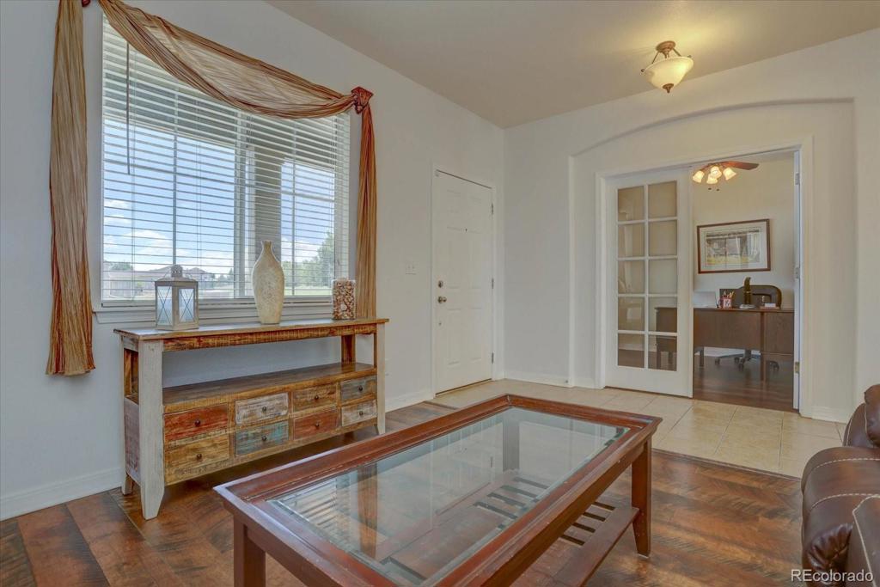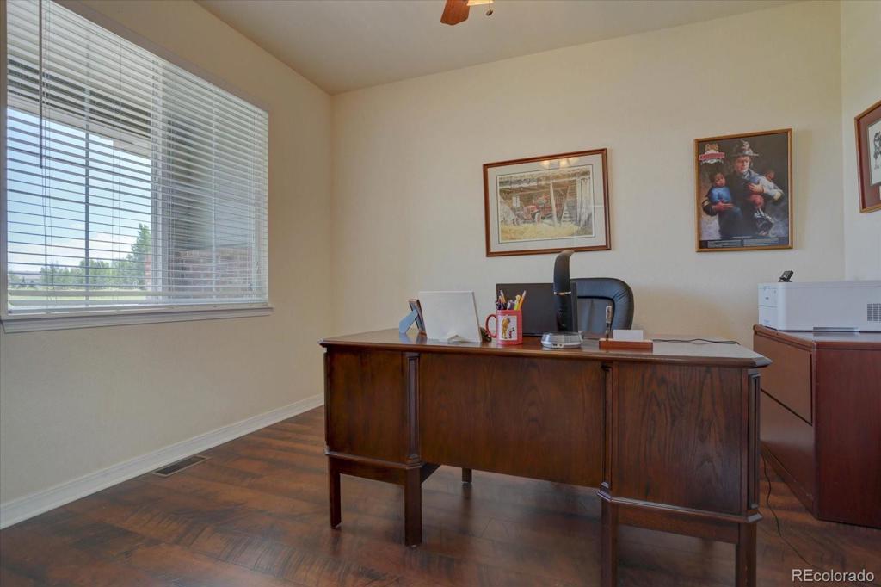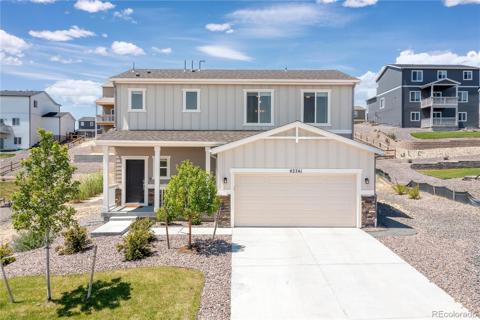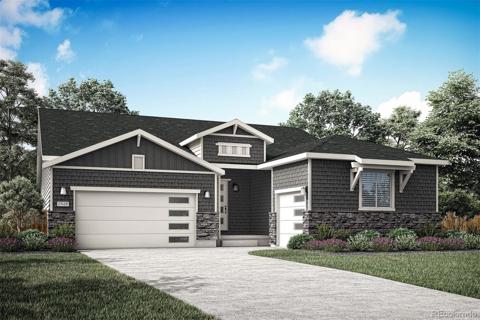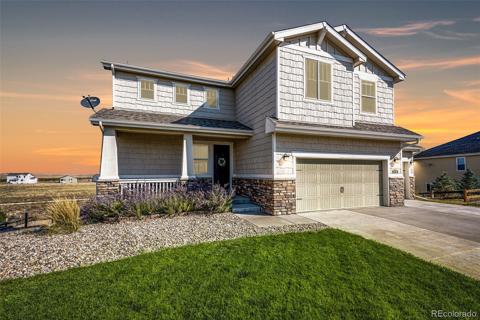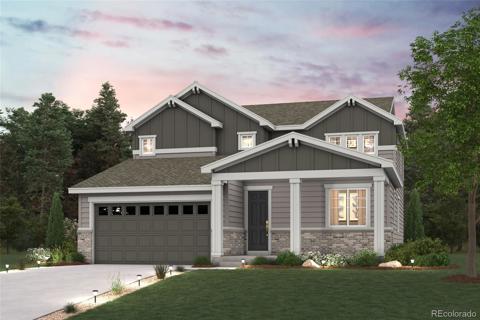5265 La Costa Circle
Elizabeth, CO 80107 — Elbert County — Spring Valley Ranch NeighborhoodResidential $750,000 Active Listing# 4483963
5 beds 3 baths 3828.00 sqft Lot size: 45302.40 sqft 1.04 acres 2006 build
Property Description
Save big with this energy-efficient ranch home featuring fully paid-off solar panels, no electric bills, and a spacious layout with 5 bedrooms, upgraded kitchen, and a finished basement. Set on 1.04 acres near Spring Valley Ranch Golf Club, this move-in ready gem offers new updates, stunning views, and endless possibilities—schedule your showing today! See agent's website for more information and make sure to check out the indoor/outdoor drone video!
ENERGY EFFICIENCY: Fully paid-off solar panels eliminate electric bills; Class 4 shingle roof reduces insurance costs (seller saved $267/month).
NEW UPGRADES: Fresh exterior and interior paint, new main floor carpet, Class 4 roof, and furnace.
INTERIOR HIGHLIGHTS: Ranch-style layout, wood flooring, upgraded kitchen with island and breakfast nook, spacious primary suite with 5-piece bath and walk-in closet.
MAIN FLOOR: 4 bedrooms, office, formal dining room, and family rooms.
FINISHED BASEMENT: 5th bedroom, full bath, game room, library, and extra storage.
OUTDOOR FEATURES: 1.04-acre lot, mature landscaping, fenced backyard, covered patio, and scenic views.
CONVENIENCE: Close to Spring Valley Ranch Golf Club with a full-service restaurant (5 minutes) and town amenities (12 minutes). DIA is 50 minutes away.
ADDITIONAL FEATURES: Main floor office with 1Gig WiFi, ADU-ready lot, and peaceful country living with modern comforts.
Listing Details
- Property Type
- Residential
- Listing#
- 4483963
- Source
- REcolorado (Denver)
- Last Updated
- 11-23-2024 12:01am
- Status
- Active
- Off Market Date
- 11-30--0001 12:00am
Property Details
- Property Subtype
- Single Family Residence
- Sold Price
- $750,000
- Original Price
- $798,700
- Location
- Elizabeth, CO 80107
- SqFT
- 3828.00
- Year Built
- 2006
- Acres
- 1.04
- Bedrooms
- 5
- Bathrooms
- 3
- Levels
- One
Map
Property Level and Sizes
- SqFt Lot
- 45302.40
- Lot Features
- Breakfast Nook, Eat-in Kitchen, Five Piece Bath, High Ceilings, High Speed Internet, Kitchen Island, Open Floorplan, Pantry, Primary Suite, Smoke Free, Solid Surface Counters, Walk-In Closet(s)
- Lot Size
- 1.04
- Foundation Details
- Concrete Perimeter
- Basement
- Finished, Partial
Financial Details
- Previous Year Tax
- 6520.00
- Year Tax
- 2023
- Is this property managed by an HOA?
- Yes
- Primary HOA Name
- Spring Valley Ranch
- Primary HOA Phone Number
- 303-841-0456
- Primary HOA Fees Included
- Trash
- Primary HOA Fees
- 45.00
- Primary HOA Fees Frequency
- Monthly
Interior Details
- Interior Features
- Breakfast Nook, Eat-in Kitchen, Five Piece Bath, High Ceilings, High Speed Internet, Kitchen Island, Open Floorplan, Pantry, Primary Suite, Smoke Free, Solid Surface Counters, Walk-In Closet(s)
- Appliances
- Dishwasher, Disposal, Double Oven, Dryer, Humidifier, Microwave, Range, Refrigerator, Washer
- Electric
- Central Air
- Flooring
- Carpet, Tile, Wood
- Cooling
- Central Air
- Heating
- Forced Air
- Fireplaces Features
- Family Room
- Utilities
- Electricity Connected, Internet Access (Wired), Natural Gas Connected
Exterior Details
- Features
- Private Yard
- Water
- Public
- Sewer
- Public Sewer
Garage & Parking
- Parking Features
- Asphalt
Exterior Construction
- Roof
- Composition
- Construction Materials
- Brick, Frame
- Exterior Features
- Private Yard
- Window Features
- Bay Window(s), Double Pane Windows
- Security Features
- Carbon Monoxide Detector(s), Smoke Detector(s), Video Doorbell
- Builder Name
- Standard Pacific Homes
- Builder Source
- Public Records
Land Details
- PPA
- 0.00
- Road Frontage Type
- Public
- Road Responsibility
- Public Maintained Road
- Road Surface Type
- Paved
- Sewer Fee
- 0.00
Schools
- Elementary School
- Singing Hills
- Middle School
- Elizabeth
- High School
- Elizabeth
Walk Score®
Listing Media
- Virtual Tour
- Click here to watch tour
Contact Agent
executed in 2.057 sec.



