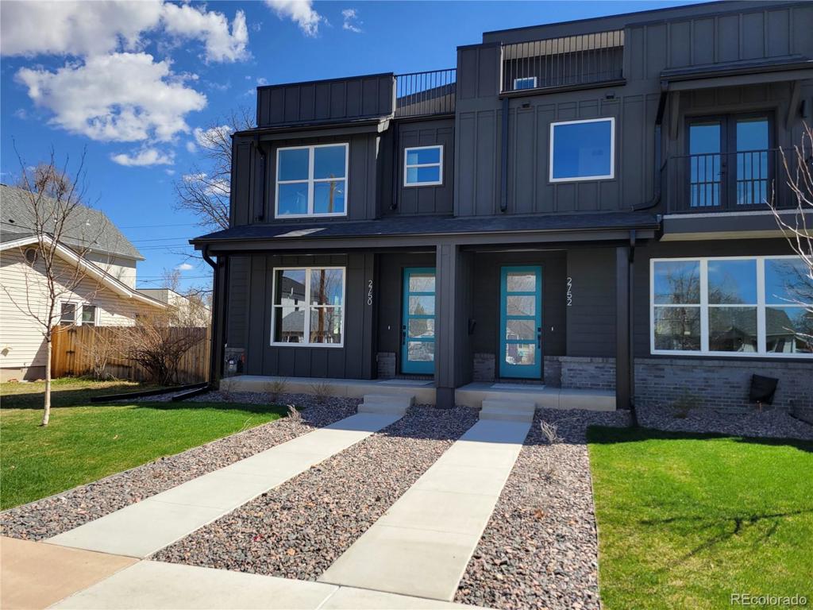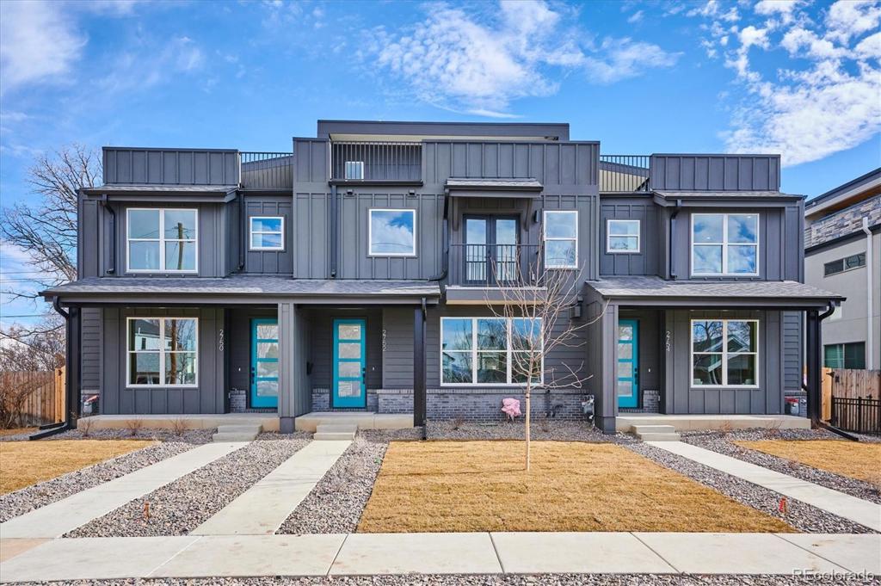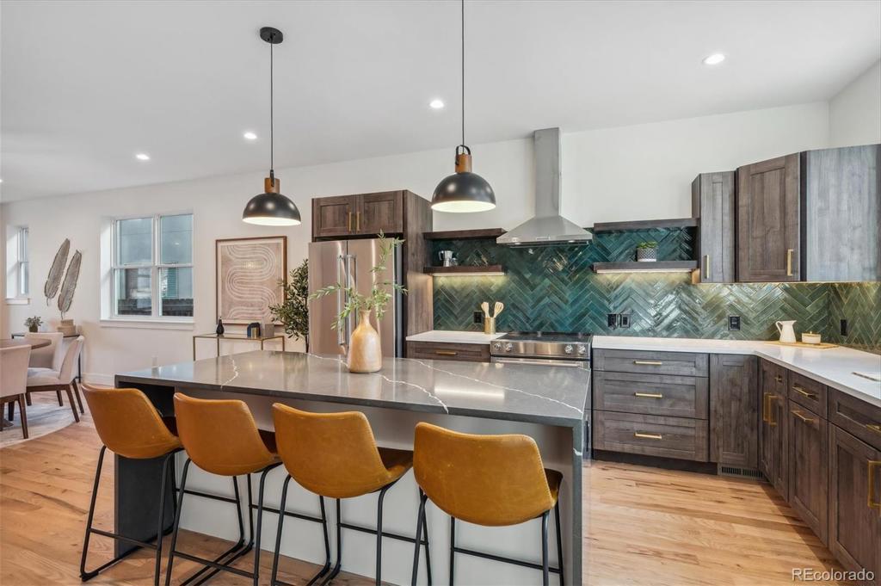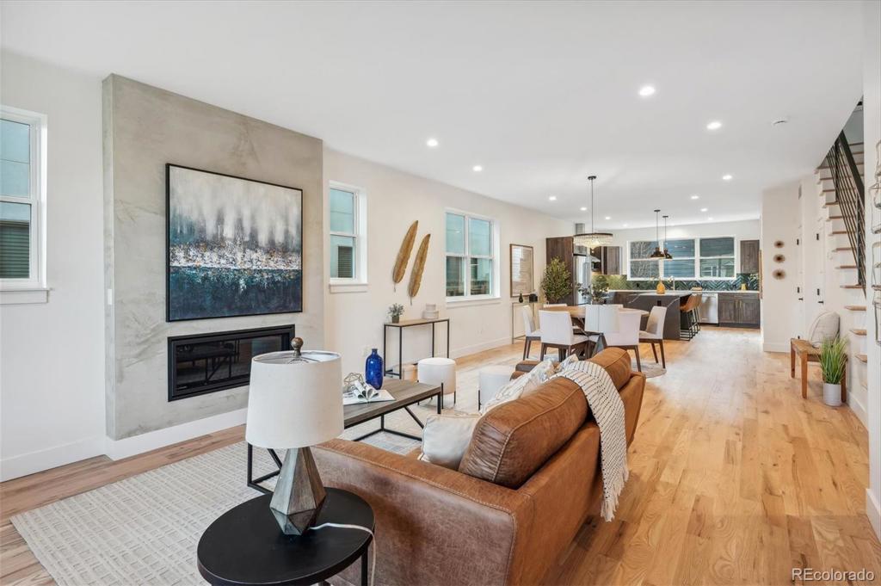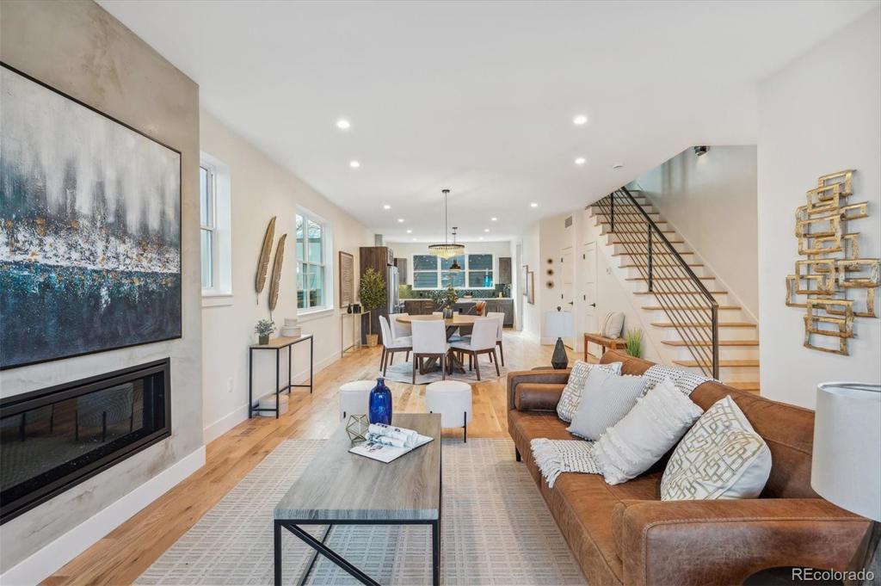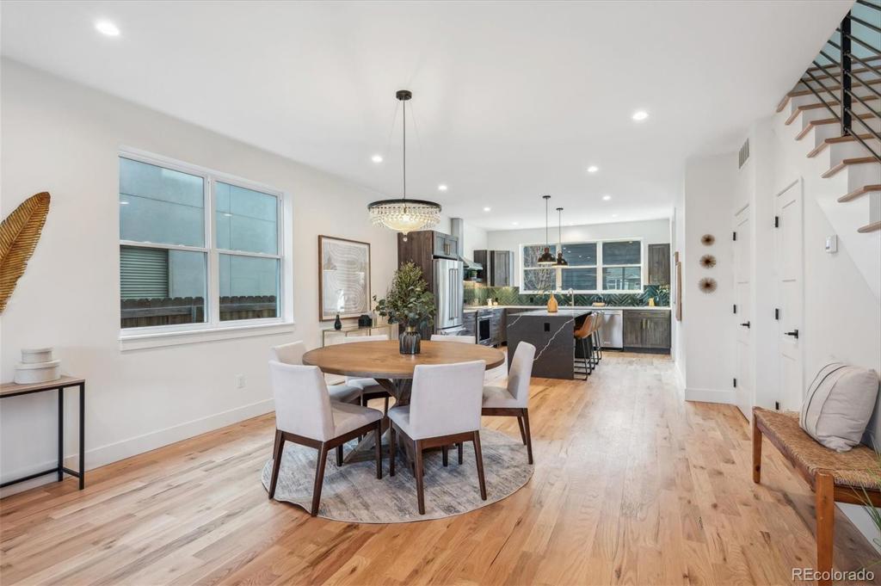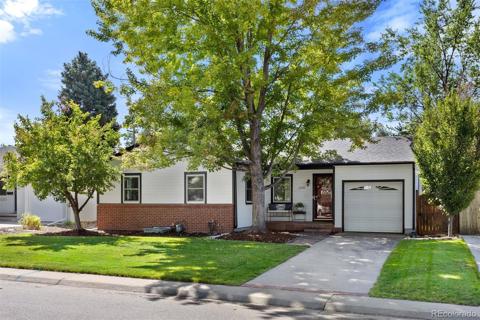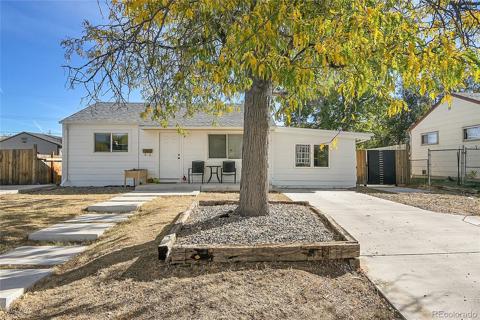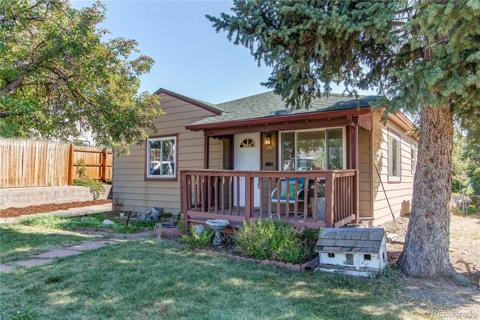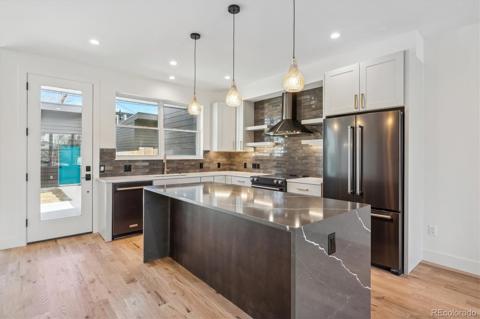2750 S Bannock Street
Englewood, CO 80110 — Arapahoe County — Sobo, Harvard Gulch, Platt Park, Idlewild NeighborhoodResidential $895,500 Active Listing# 2926634
2 beds 4 baths 2239.00 sqft Lot size: 3127.00 sqft 0.07 acres 2024 build
Property Description
This stunning home was Built for Colorado Living in the hot SOBO community and features a modern open main floor!! The
Livingroom has a gas fireplace with old world craft Italian Venetian Berlina Plaster. The flooring is beautiful solid oak
wood, real wood, with 4” planks. The designer kitchen has high-end stainless-steel appliances with lovely and stylish
Juniper backsplash. The countertops are Bianco Venatino from Bedrosian Tile and Stone’s Revera Collection. The cabinets are
Elk finished Diamond Cabinets and the island is topped by the high-grade Gray Sorano stone. The Wellmet chandelier and
Elyona Dome pendants pull it all together. Retreat to the private primary suite complete with a walk-in closet and a 5 piece
large primary bath. The guest bedroom is a second primary with a private bath and walk-in closet. The deck level bonus
room is perfect for entertaining, a workspace or home workout! The top level has a powder room, a wet bar, built-in wine
cooler and access to the rooftop deck that will KNOCK YOUR SOCKS OFF with the MOUNTAIN VIEWS!!! This home's price has been adjusted to sell!! This is a must see!!!
Listing Details
- Property Type
- Residential
- Listing#
- 2926634
- Source
- REcolorado (Denver)
- Last Updated
- 10-27-2024 09:35pm
- Status
- Active
- Off Market Date
- 11-30--0001 12:00am
Property Details
- Property Subtype
- Single Family Residence
- Sold Price
- $895,500
- Original Price
- $939,500
- Location
- Englewood, CO 80110
- SqFT
- 2239.00
- Year Built
- 2024
- Acres
- 0.07
- Bedrooms
- 2
- Bathrooms
- 4
- Levels
- Three Or More
Map
Property Level and Sizes
- SqFt Lot
- 3127.00
- Lot Features
- Built-in Features, Five Piece Bath, High Ceilings, Kitchen Island, Open Floorplan, Pantry, Primary Suite, Quartz Counters, Smoke Free, Walk-In Closet(s), Wet Bar
- Lot Size
- 0.07
- Foundation Details
- Structural
- Basement
- Sump Pump
- Common Walls
- End Unit
Financial Details
- Previous Year Tax
- 1015.00
- Year Tax
- 2023
- Primary HOA Fees
- 0.00
Interior Details
- Interior Features
- Built-in Features, Five Piece Bath, High Ceilings, Kitchen Island, Open Floorplan, Pantry, Primary Suite, Quartz Counters, Smoke Free, Walk-In Closet(s), Wet Bar
- Appliances
- Convection Oven, Dishwasher, Disposal, Gas Water Heater, Microwave, Range, Range Hood, Refrigerator, Self Cleaning Oven, Wine Cooler
- Electric
- Air Conditioning-Room
- Flooring
- Carpet, Wood
- Cooling
- Air Conditioning-Room
- Heating
- Forced Air, Natural Gas
- Fireplaces Features
- Living Room
- Utilities
- Electricity Connected, Natural Gas Connected
Exterior Details
- Features
- Balcony, Gas Valve, Private Yard, Rain Gutters
- Lot View
- City, Mountain(s)
- Water
- Public
- Sewer
- Public Sewer
Garage & Parking
- Parking Features
- Concrete
Exterior Construction
- Roof
- Composition
- Construction Materials
- Brick, Frame, Wood Siding
- Exterior Features
- Balcony, Gas Valve, Private Yard, Rain Gutters
- Window Features
- Double Pane Windows
- Builder Name
- Other
- Builder Source
- Builder
Land Details
- PPA
- 0.00
- Road Frontage Type
- Public
- Road Responsibility
- Public Maintained Road
- Road Surface Type
- Paved
- Sewer Fee
- 0.00
Schools
- Elementary School
- Bishop
- Middle School
- Englewood
- High School
- Englewood
Walk Score®
Contact Agent
executed in 2.986 sec.




