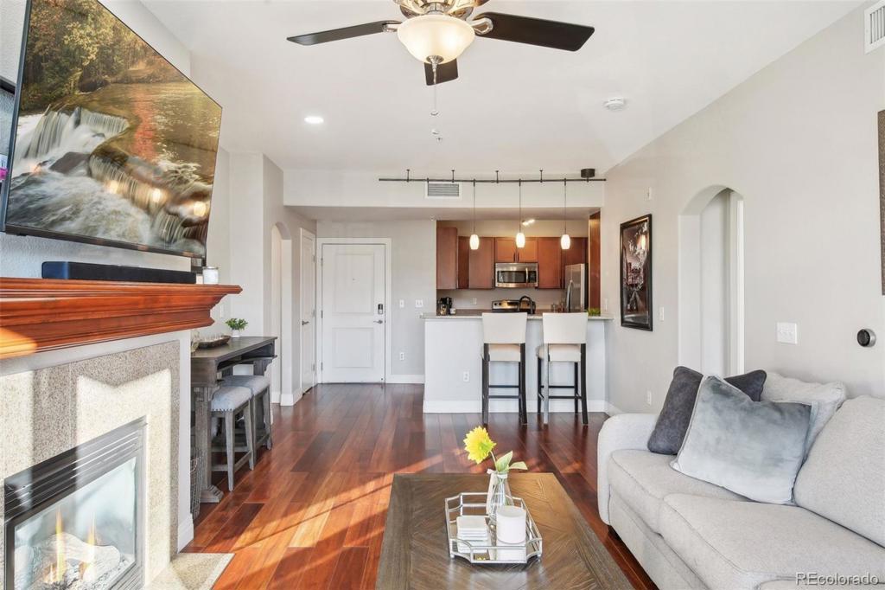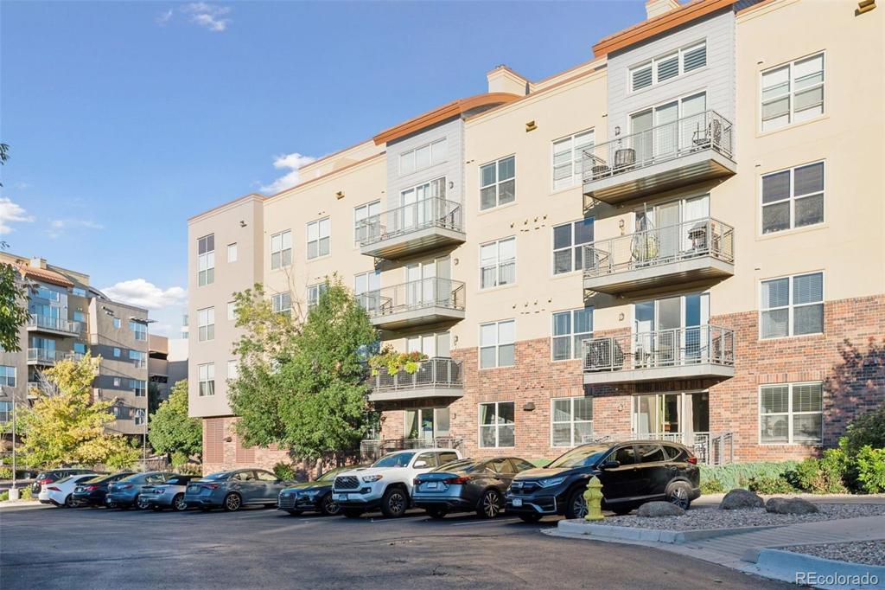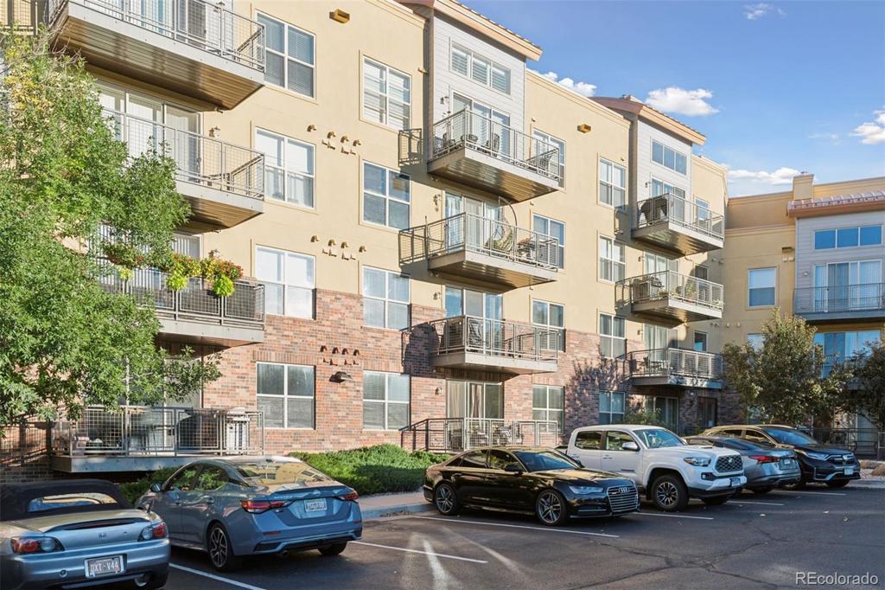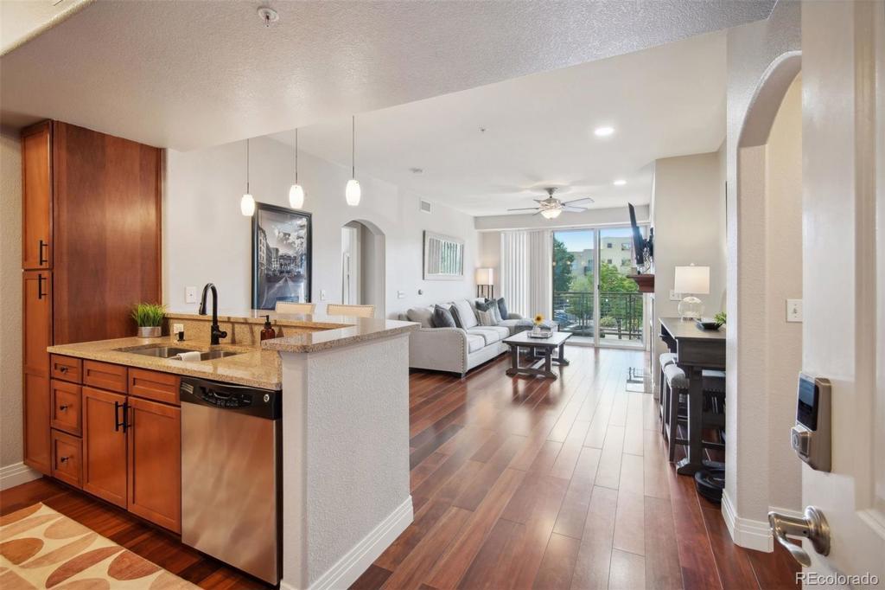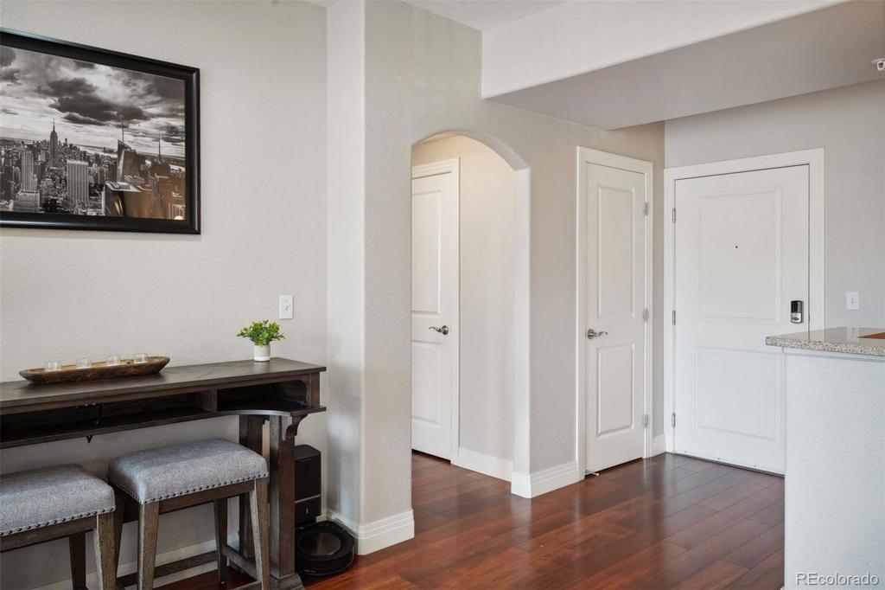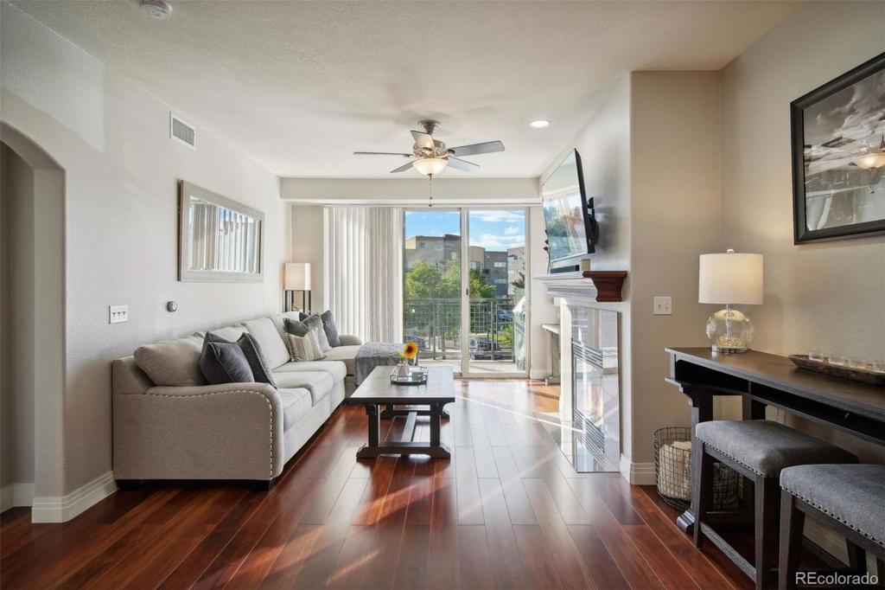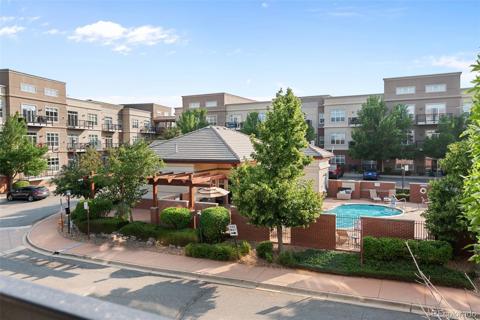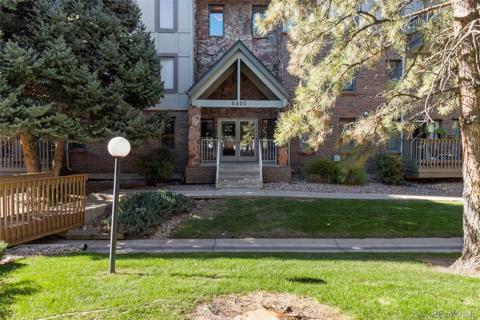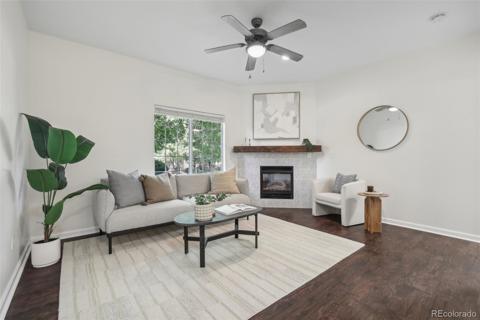9019 E Panorama Circle #D307
Englewood, CO 80112 — Arapahoe County — Dry Creek Crossing NeighborhoodOpen House - Public: Sat Oct 5, 12:00PM-2:00PM
Condominium $425,000 Active Listing# 9505380
2 beds 2 baths 1172.00 sqft 2007 build
Property Description
Discover this stunning 2-bedroom, 2-bath condo in Centennial, perfectly situated for commuters just minutes from I-25 and a short walk to the Dry Creek Rail Station. Step inside to find stylish, wood-like laminate flooring that flows seamlessly through the open living space. The inviting living room features a cozy gas fireplace and opens up to your private covered balcony, with unobstructed views through the dining area to the sleek, modern eat-in kitchen. Enjoy sleek granite countertops, stainless steel appliances, and ample cabinetry for all your storage needs.The primary suite, located just off the living room, is a true retreat with a newly remodeled 5-piece en-suite bathroom. The second bedroom is equally impressive, featuring a walk-in closet and convenient access to its own remodeled full bathroom located just down the hall. This condo includes a prime parking spot in the garage, ideally positioned near both the stairs and elevator for maximum convenience. The community offers an array of amenities, including a pool, fitness center, party room, lounge, and conference room. With water and gas included in the HOA fees and located in the award-winning Cherry Creek School District, this condo offers both luxury and convenience. Don’t miss your chance to make this incredible home yours!
Listing Details
- Property Type
- Condominium
- Listing#
- 9505380
- Source
- REcolorado (Denver)
- Last Updated
- 10-03-2024 07:42pm
- Status
- Active
- Off Market Date
- 11-30--0001 12:00am
Property Details
- Property Subtype
- Condominium
- Sold Price
- $425,000
- Original Price
- $425,000
- Location
- Englewood, CO 80112
- SqFT
- 1172.00
- Year Built
- 2007
- Bedrooms
- 2
- Bathrooms
- 2
- Levels
- One
Map
Property Level and Sizes
- Lot Features
- Eat-in Kitchen, Five Piece Bath, Granite Counters, Primary Suite, Walk-In Closet(s)
- Common Walls
- 2+ Common Walls
Financial Details
- Previous Year Tax
- 2387.00
- Year Tax
- 2023
- Is this property managed by an HOA?
- Yes
- Primary HOA Name
- Advance HOA
- Primary HOA Phone Number
- (303)482-2213
- Primary HOA Fees Included
- Reserves, Gas, Heat, Maintenance Grounds, Maintenance Structure, Recycling, Sewer, Snow Removal, Trash, Water
- Primary HOA Fees
- 493.96
- Primary HOA Fees Frequency
- Monthly
Interior Details
- Interior Features
- Eat-in Kitchen, Five Piece Bath, Granite Counters, Primary Suite, Walk-In Closet(s)
- Appliances
- Cooktop, Dishwasher, Disposal, Dryer, Microwave, Oven, Refrigerator, Tankless Water Heater, Washer
- Electric
- Central Air
- Flooring
- Tile, Wood
- Cooling
- Central Air
- Heating
- Forced Air
- Fireplaces Features
- Living Room
Exterior Details
- Features
- Balcony, Elevator
- Water
- Public
- Sewer
- Public Sewer
Garage & Parking
- Parking Features
- Heated Garage, Storage
Exterior Construction
- Roof
- Unknown
- Construction Materials
- Brick, Frame, Stucco
- Exterior Features
- Balcony, Elevator
- Builder Source
- Public Records
Land Details
- PPA
- 0.00
- Sewer Fee
- 0.00
Schools
- Elementary School
- Willow Creek
- Middle School
- Campus
- High School
- Cherry Creek
Walk Score®
Contact Agent
executed in 5.114 sec.




