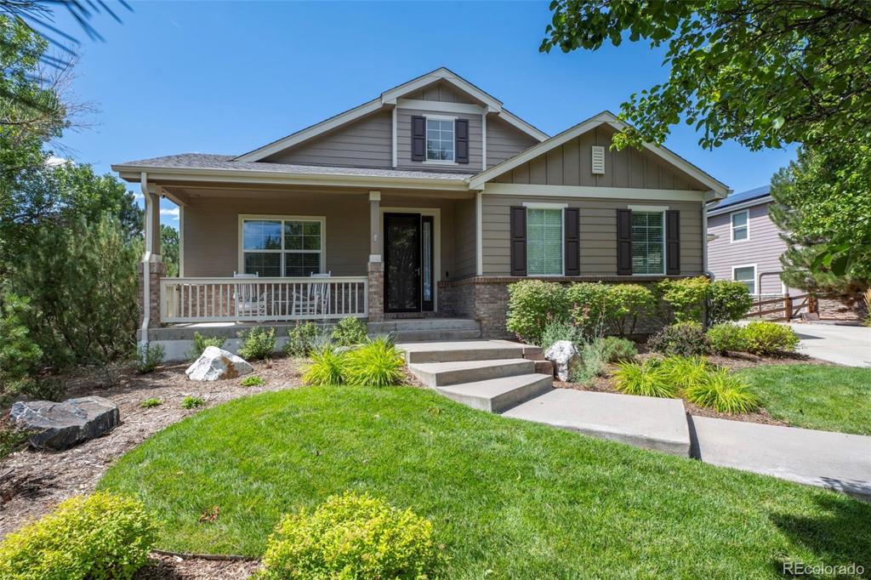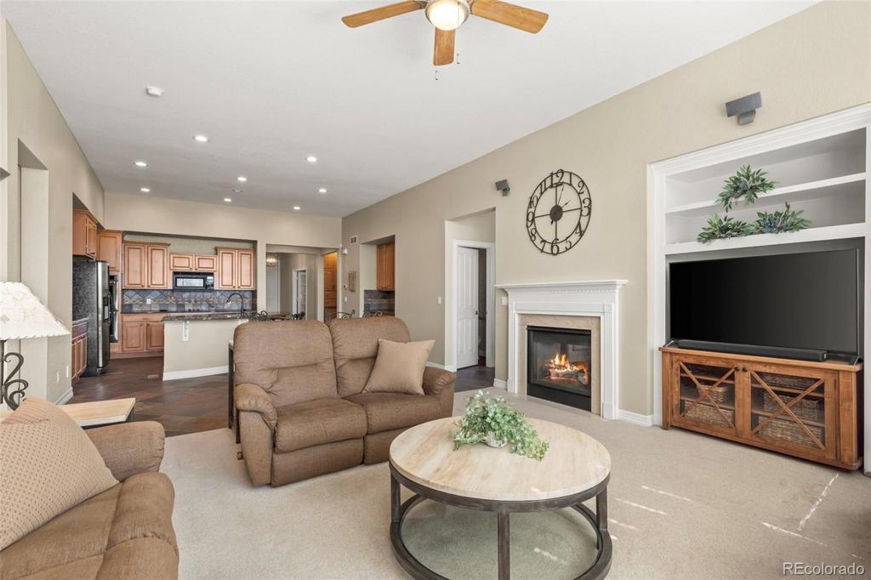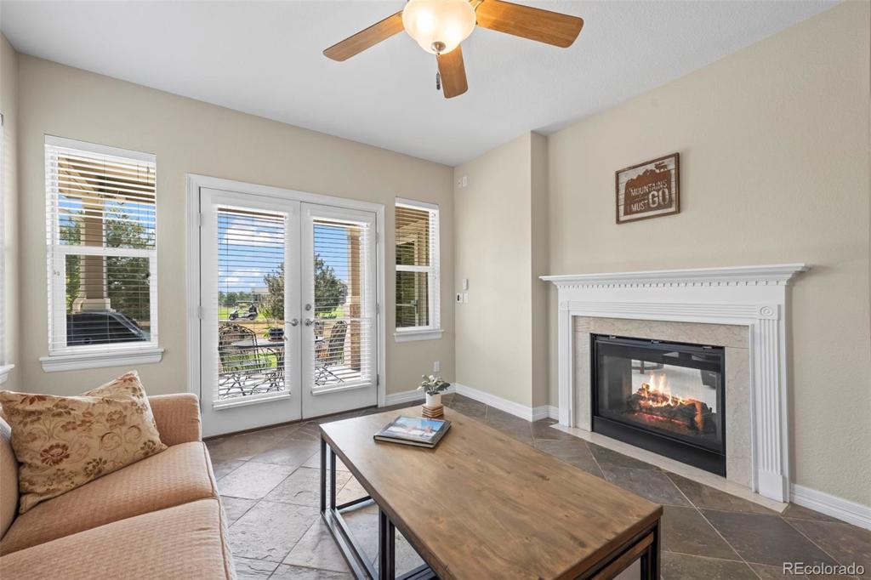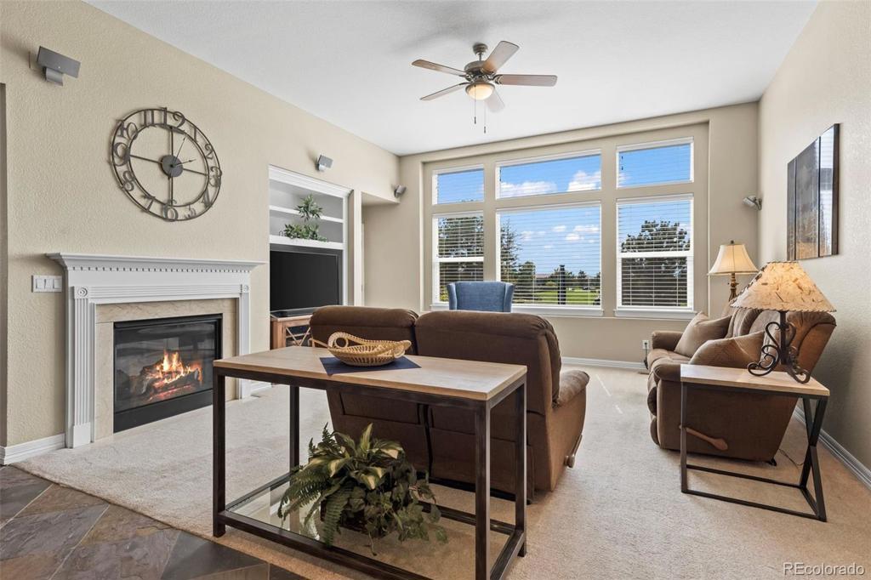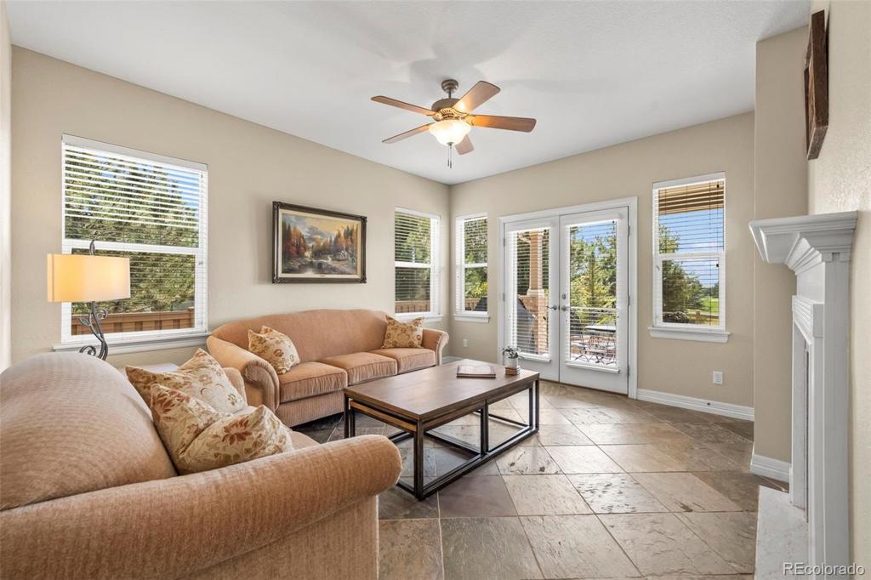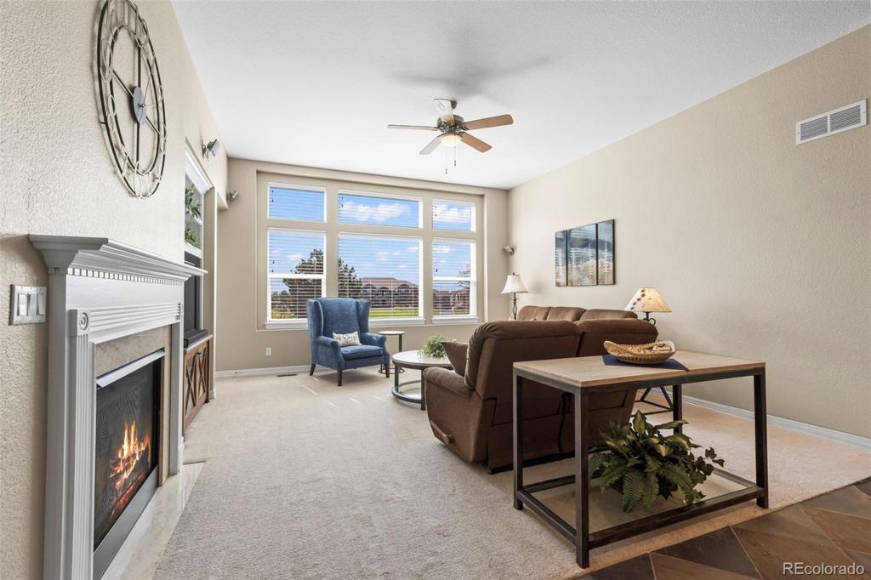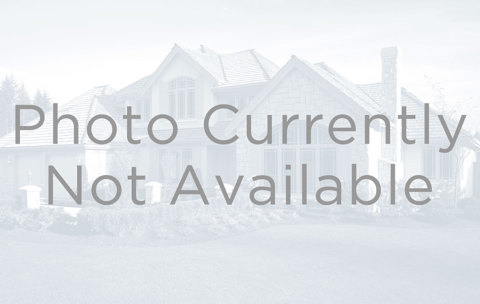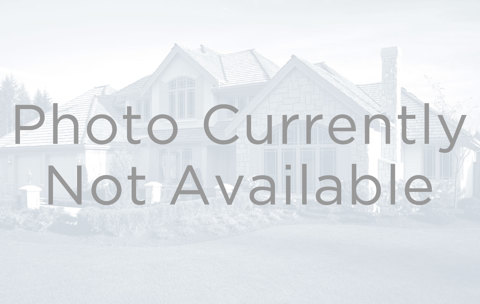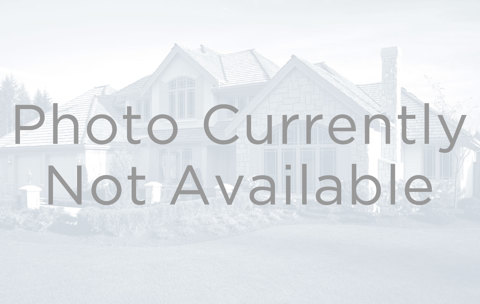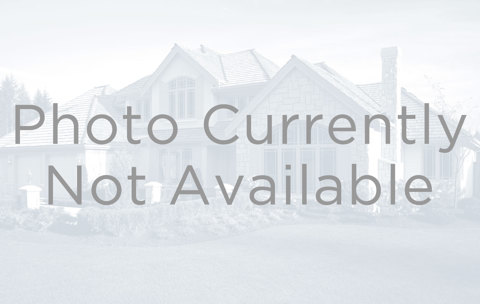2892 Ironwood Circle
Erie, CO 80516 — Weld County — Vista Ridge NeighborhoodResidential $970,000 Active Listing# 6707664
4 beds 4 baths 3899.00 sqft Lot size: 10457.00 sqft 0.24 acres 2002 build
Property Description
Stunning ranch style home in private cul-de-sac location with desirable lot backing to 7th hole of Colorado National Golf Course! This former model home features high ceilings, newly painted and extensive slate floors throughout the open concept floor plan. All the windows throughout boast tons of natural light. You'll enjoy the main level living with plenty of space for all your needs.The gourmet kitchen with large center island is the perfect spot for hosting gatherings at the heart of the home. Main floor primary owner suite features a designer private bathroom with two walk in closets. Convenient and spacious two additional main floor bedrooms are joined by a full jack n jill bath between. Bonus office or sitting area and butler pantry area with beverage fridge a nice added touch. Butler pantry with extra storage and beverage fridge are Outside enjoy the professionally landscaped extremely private yard with tons of mature landscape, impressive views of golf course and back-range. Large patio with built in gas firepit are perfect for summer evenings. The finished basement offers nice open space plus another bedroom with 3/4 bathroom. Newer furnace and AC along with the 3 car garage make this a perfect home.
Listing Details
- Property Type
- Residential
- Listing#
- 6707664
- Source
- REcolorado (Denver)
- Last Updated
- 10-03-2024 09:45pm
- Status
- Active
- Off Market Date
- 11-30--0001 12:00am
Property Details
- Property Subtype
- Single Family Residence
- Sold Price
- $970,000
- Original Price
- $985,000
- Location
- Erie, CO 80516
- SqFT
- 3899.00
- Year Built
- 2002
- Acres
- 0.24
- Bedrooms
- 4
- Bathrooms
- 4
- Levels
- One
Map
Property Level and Sizes
- SqFt Lot
- 10457.00
- Lot Features
- Breakfast Nook, Eat-in Kitchen, Entrance Foyer, Granite Counters, High Ceilings, Jack & Jill Bathroom, Kitchen Island, Open Floorplan, Primary Suite, Smoke Free, Walk-In Closet(s)
- Lot Size
- 0.24
- Basement
- Finished
Financial Details
- Previous Year Tax
- 8582.00
- Year Tax
- 2023
- Is this property managed by an HOA?
- Yes
- Primary HOA Name
- Vista Ridge HOA
- Primary HOA Phone Number
- (720) 974-4196
- Primary HOA Amenities
- Clubhouse, Fitness Center, Playground, Pool, Spa/Hot Tub, Tennis Court(s)
- Primary HOA Fees
- 85.00
- Primary HOA Fees Frequency
- Monthly
Interior Details
- Interior Features
- Breakfast Nook, Eat-in Kitchen, Entrance Foyer, Granite Counters, High Ceilings, Jack & Jill Bathroom, Kitchen Island, Open Floorplan, Primary Suite, Smoke Free, Walk-In Closet(s)
- Appliances
- Bar Fridge, Dishwasher, Disposal, Dryer, Microwave, Oven, Refrigerator, Self Cleaning Oven, Washer, Wine Cooler
- Electric
- Central Air
- Flooring
- Carpet, Tile
- Cooling
- Central Air
- Heating
- Forced Air
- Fireplaces Features
- Gas, Great Room, Other
Exterior Details
- Features
- Fire Pit, Private Yard
- Lot View
- Golf Course, Mountain(s)
- Water
- Public
- Sewer
- Public Sewer
Garage & Parking
Exterior Construction
- Roof
- Composition
- Construction Materials
- Brick, Frame
- Exterior Features
- Fire Pit, Private Yard
Land Details
- PPA
- 0.00
- Sewer Fee
- 0.00
Schools
- Elementary School
- Black Rock
- Middle School
- Erie
- High School
- Erie
Walk Score®
Contact Agent
executed in 2.962 sec.




