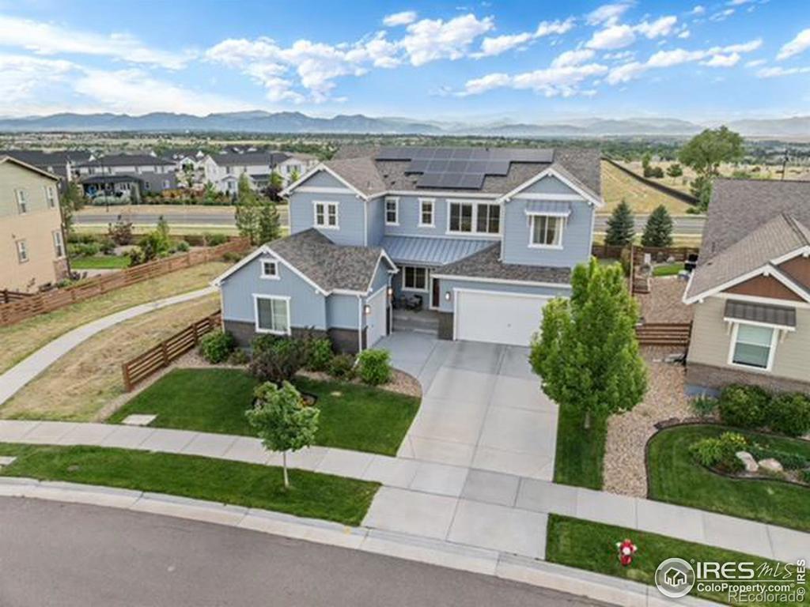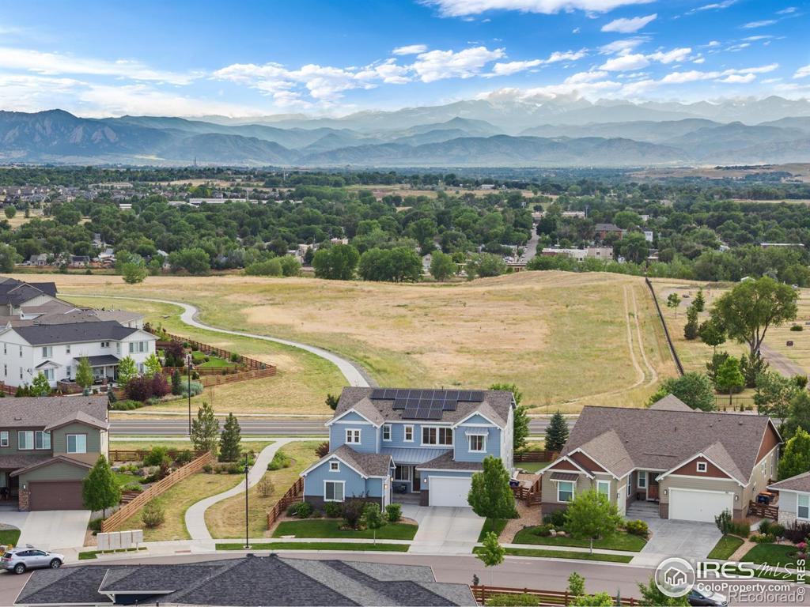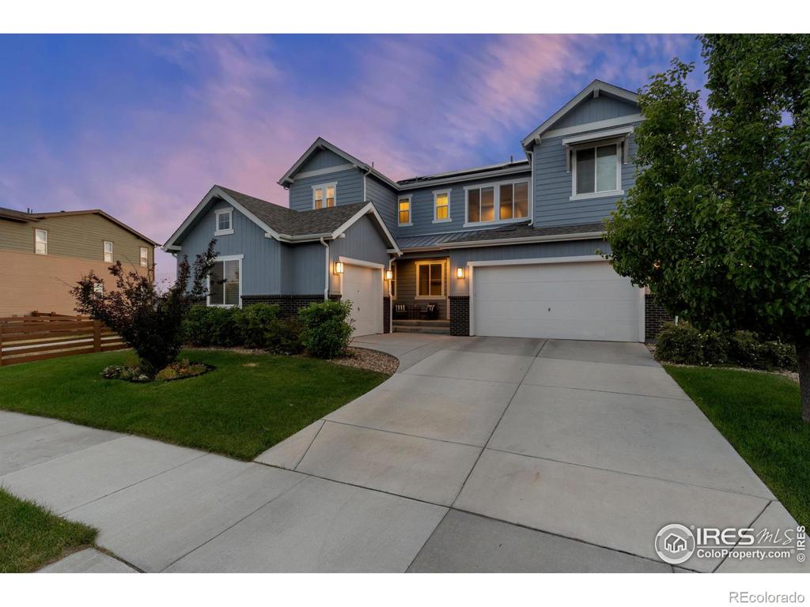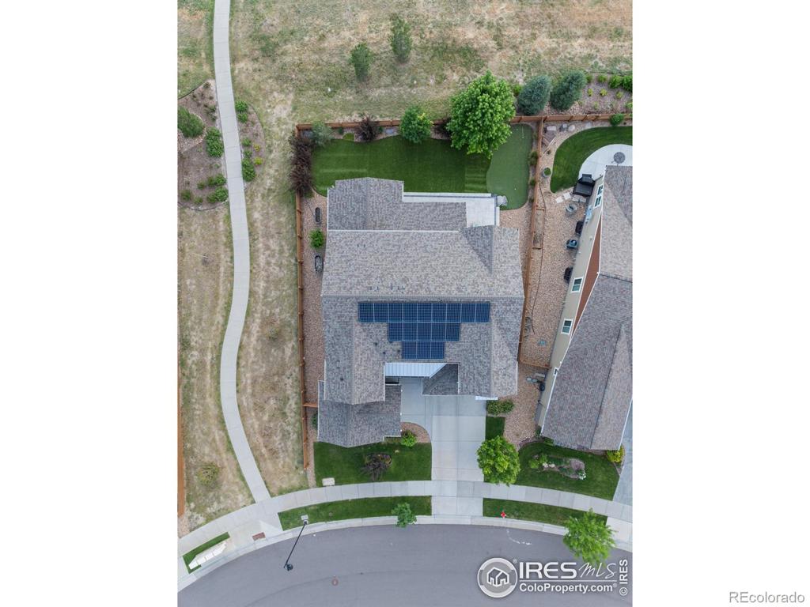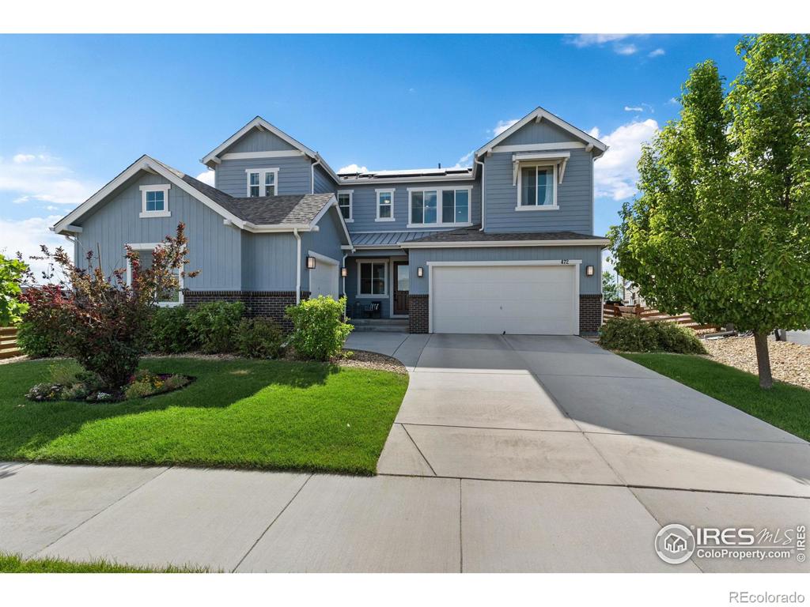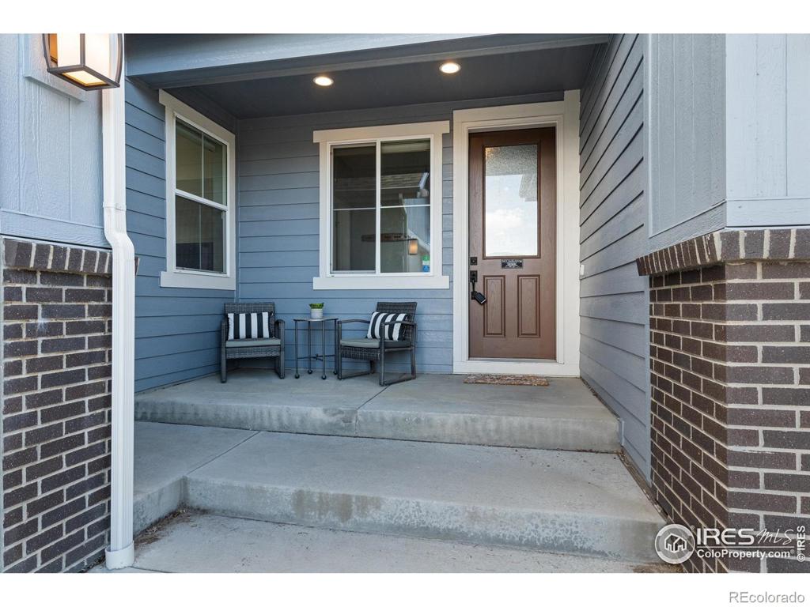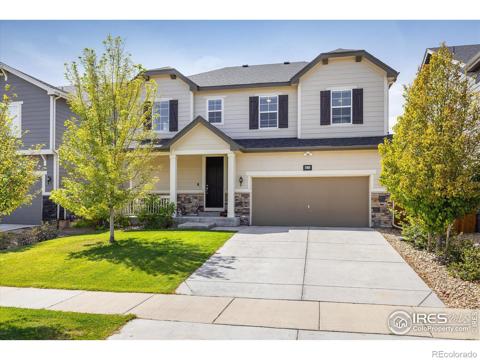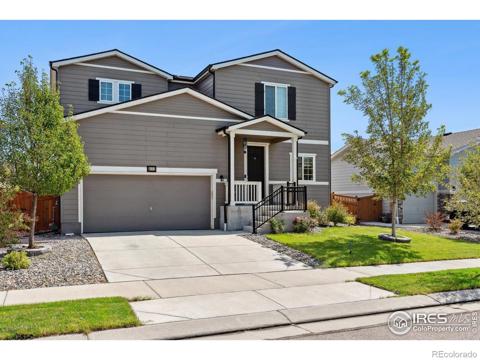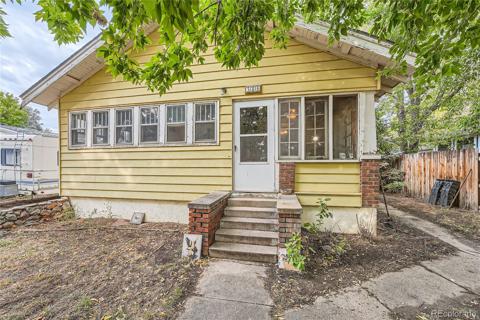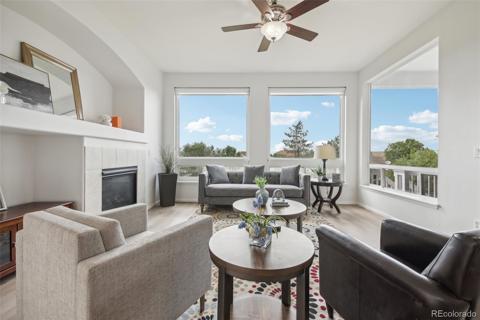472 Polaris Circle
Erie, CO 80516 — Weld County — Colliers Hill NeighborhoodResidential $949,900 Pending Listing# IR1014534
5 beds 5 baths 4401.00 sqft Lot size: 7571.00 sqft 0.17 acres 2016 build
Property Description
Nestled in Colliers Hill, the Trailside plan stands as a pinnacle of luxurious yet functional living. Spanning over 3,200 sqft, this home boasts 5 bedrooms and 4.5 bathrooms, designed to cater perfectly to a wide range of lifestyle needs. Upon entering, the home impresses with its seamless blend of style and practicality. The main level features a private office that offers both solitude and ample space for productivity. A guest suite on the main floor includes an en suite bathroom, ensuring comfort and convenience for visitors or family members alike. At the heart of the home lies a chef's dream kitchen, meticulously designed for functionality and elegance. Equipped with a generous walk-in pantry, a central island with smart storage solutions, and an abundance of cabinets, this gourmet kitchen exceeds expectations. It features GE appliances including double ovens, a 30-inch gas cooktop, an exterior venting microwave, and stunning staggered cabinetry with glass fronts, full-depth pull-outs, and soft-close doors and drawers. Ascending upstairs, the home continues to impress with 4 spacious bedrooms, featuring one Jack and Jill set up and one en suite bathroom. A loft area provides additional flexible living space, while a dedicated laundry room adds practicality to daily chores. From this vantage point, unobstructed mountain views enhance the allure of the residence, offering a serene backdrop to everyday life. The Trailside plan embodies the pinnacle of luxurious functionality, appealing seamlessly to a discerning buyer seeking quality craftsmanship, thoughtful design, and practical elegance in every detail.
Listing Details
- Property Type
- Residential
- Listing#
- IR1014534
- Source
- REcolorado (Denver)
- Last Updated
- 09-15-2024 01:01am
- Status
- Pending
- Off Market Date
- 09-14-2024 12:00am
Property Details
- Property Subtype
- Single Family Residence
- Sold Price
- $949,900
- Original Price
- $969,900
- Location
- Erie, CO 80516
- SqFT
- 4401.00
- Year Built
- 2016
- Acres
- 0.17
- Bedrooms
- 5
- Bathrooms
- 5
- Levels
- Two
Map
Property Level and Sizes
- SqFt Lot
- 7571.00
- Lot Features
- Eat-in Kitchen, Five Piece Bath, Jack & Jill Bathroom, Kitchen Island, Open Floorplan, Pantry, Radon Mitigation System, Walk-In Closet(s)
- Lot Size
- 0.17
- Basement
- Bath/Stubbed, Partial, Sump Pump, Unfinished
Financial Details
- Previous Year Tax
- 8461.00
- Year Tax
- 2023
- Is this property managed by an HOA?
- Yes
- Primary HOA Name
- Colliers Hill Master Associati
- Primary HOA Phone Number
- 3032240004
- Primary HOA Amenities
- Clubhouse, Fitness Center, Playground, Pool, Trail(s)
- Primary HOA Fees Included
- Reserves, Trash
- Primary HOA Fees
- 96.00
- Primary HOA Fees Frequency
- Monthly
Interior Details
- Interior Features
- Eat-in Kitchen, Five Piece Bath, Jack & Jill Bathroom, Kitchen Island, Open Floorplan, Pantry, Radon Mitigation System, Walk-In Closet(s)
- Appliances
- Dishwasher, Disposal, Double Oven, Dryer, Microwave, Oven, Refrigerator, Washer
- Laundry Features
- In Unit
- Electric
- Ceiling Fan(s), Central Air
- Flooring
- Tile
- Cooling
- Ceiling Fan(s), Central Air
- Heating
- Forced Air
- Fireplaces Features
- Gas, Living Room
- Utilities
- Cable Available, Electricity Available, Internet Access (Wired), Natural Gas Available
Exterior Details
- Lot View
- Mountain(s)
- Water
- Public
- Sewer
- Public Sewer
Garage & Parking
- Parking Features
- Oversized Door
Exterior Construction
- Roof
- Composition, Metal
- Construction Materials
- Brick, Wood Frame, Wood Siding
- Window Features
- Double Pane Windows, Window Coverings
- Security Features
- Smoke Detector(s)
- Builder Source
- Assessor
Land Details
- PPA
- 0.00
- Road Frontage Type
- Public
- Road Surface Type
- Paved
- Sewer Fee
- 0.00
Schools
- Elementary School
- Soaring Heights
- Middle School
- Soaring Heights
- High School
- Erie
Walk Score®
Listing Media
- Virtual Tour
- Click here to watch tour
Contact Agent
executed in 1.159 sec.




