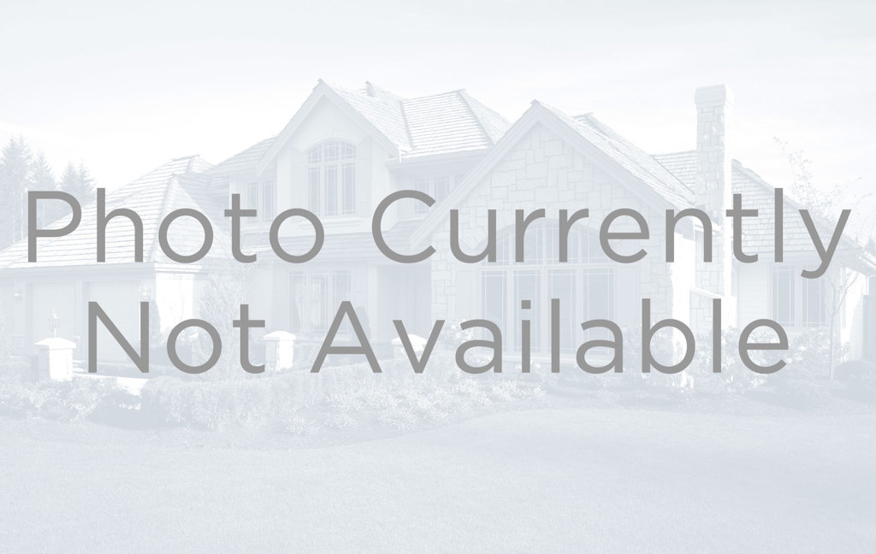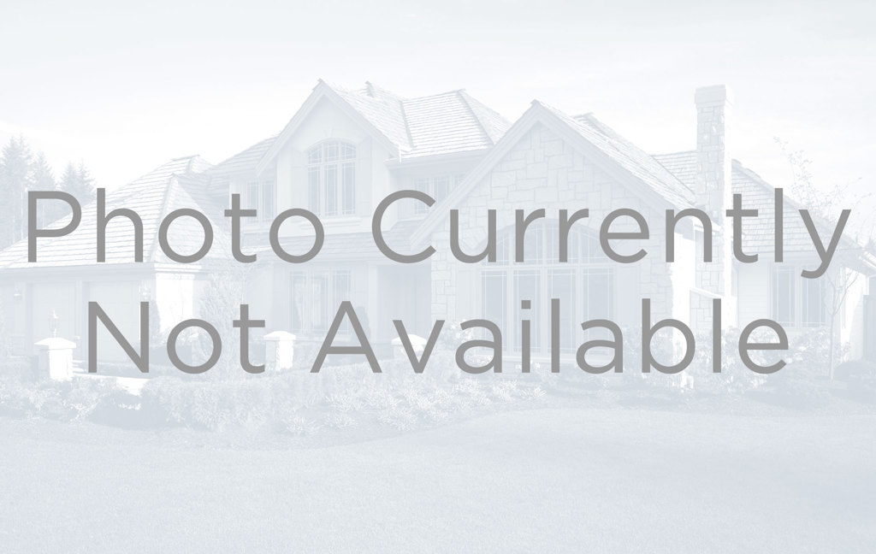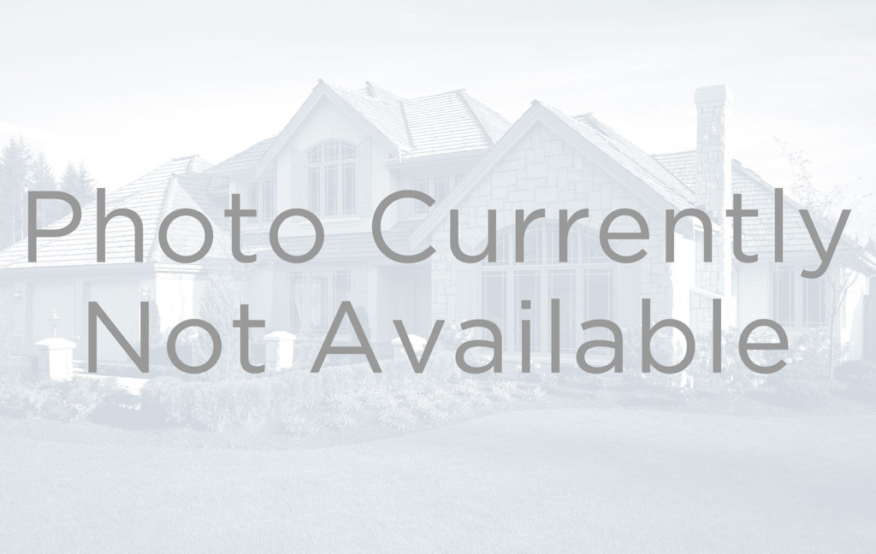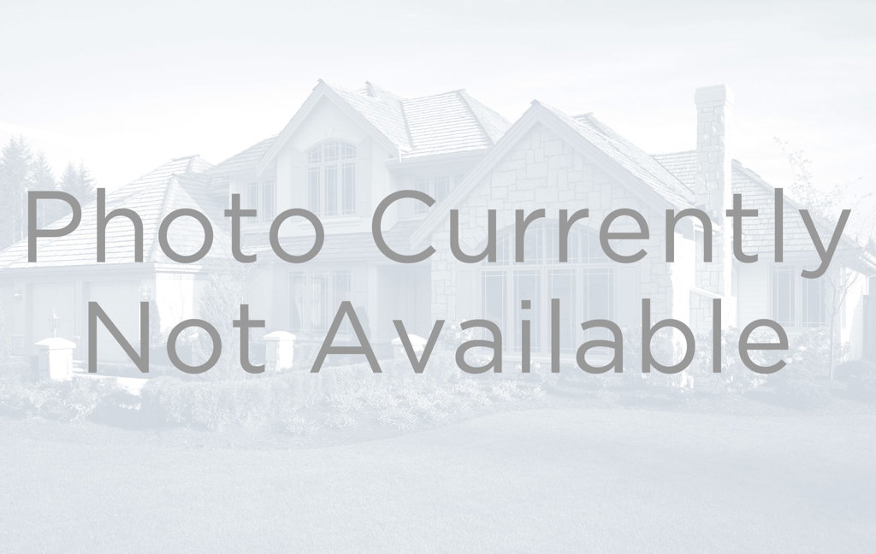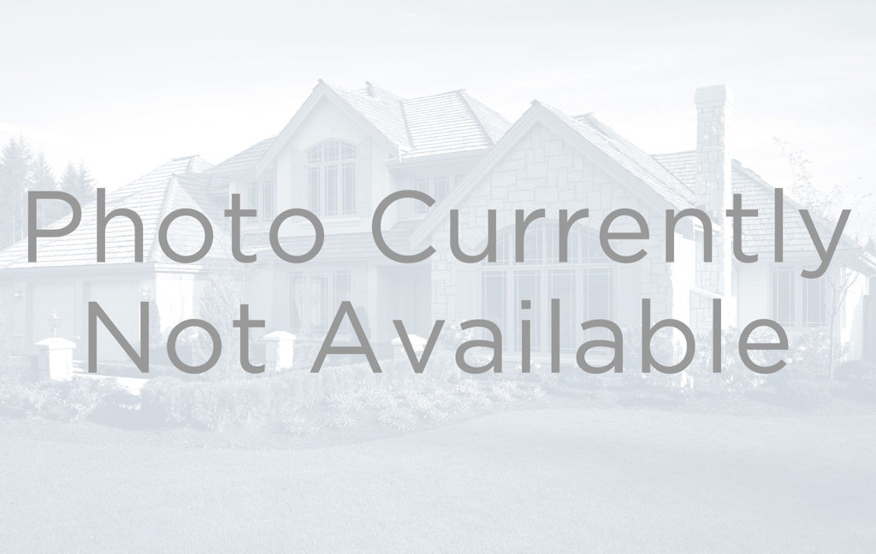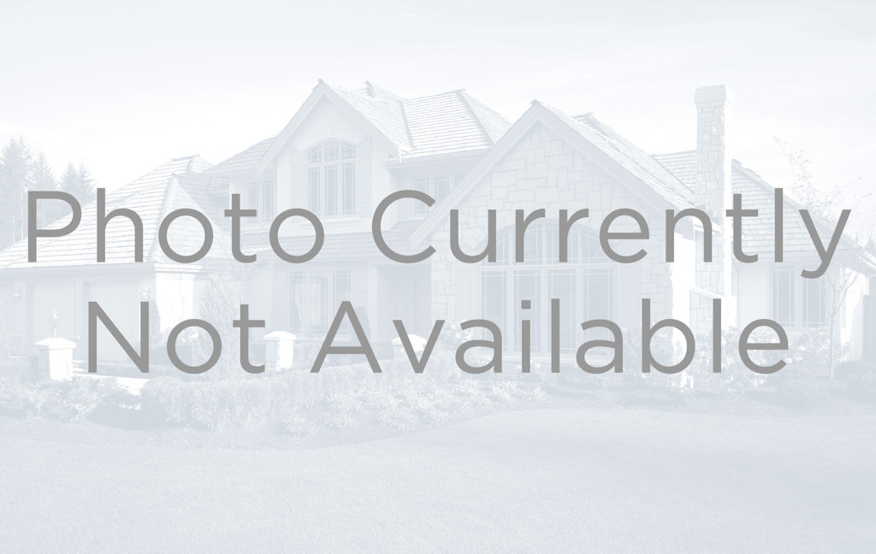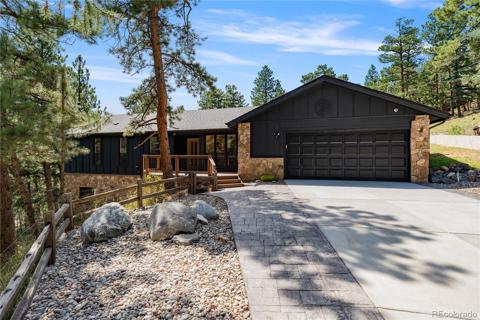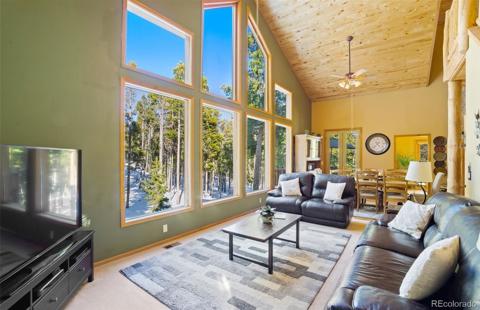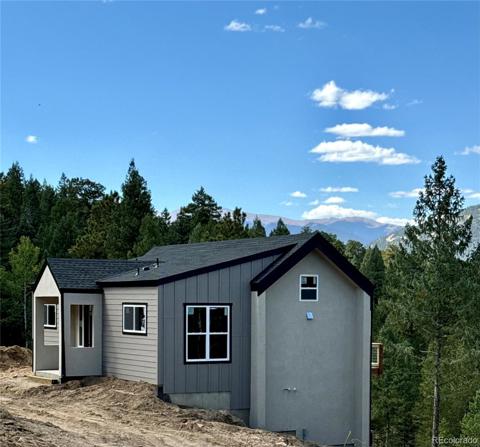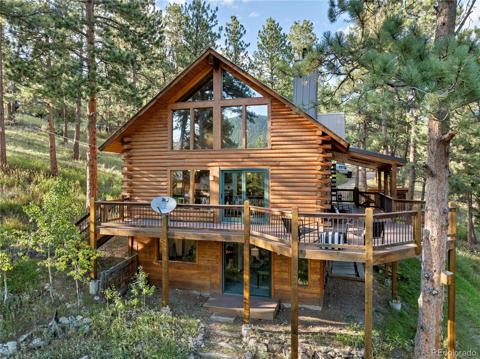277 Mary Beth Road
Evergreen, CO 80439 — Clear Creek County — Circle K Ranch NeighborhoodResidential $699,800 Active Listing# 6012840
3 beds 3 baths 2200.00 sqft Lot size: 98881.20 sqft 2.27 acres 1982 build
Property Description
Welcome to your private mountain retreat. This home sits on 2.27 acres and features a fenced in dog run and wrap around composite deck on the main level as well as a deck outside of the master bedroom and a deck outside of the basement apartment. All decks feature mountain views. Insulated vinyl siding was installed in 2017 and the roof was done in 2011. The garage was built in 2018 and has a 50 amp - 220 outlet. The owned solar system powers the house completely and high speed fiber internet is available. The home is southern facing, which helps melt the snow on the driveway. Step inside the main level and you will see the beautiful Mountain View from the living room which has a wood burning stove. Look to the left and step into the eat in kitchen. By the back door you will find a half bathroom with laundry area. Head upstairs to the master bedroom that boasts a vaulted ceiling and windows looking out to your Mountain View. The master bedroom is connected to a full bathroom that is jack and Jill style and connects to the second bedroom. The basement can be it's own apartment, as it has it's own private entrance, as well as a washer and dryer, kitchen with Range, dishwasher, microwave and a refrigerator hookup. The bathroom in the downstairs apartment features a huge double shower head tiled shower in the bathroom as well as a sliding glass door and more mountain views.
Listing Details
- Property Type
- Residential
- Listing#
- 6012840
- Source
- REcolorado (Denver)
- Last Updated
- 10-04-2024 03:40am
- Status
- Active
- Off Market Date
- 11-30--0001 12:00am
Property Details
- Property Subtype
- Single Family Residence
- Sold Price
- $699,800
- Original Price
- $699,800
- Location
- Evergreen, CO 80439
- SqFT
- 2200.00
- Year Built
- 1982
- Acres
- 2.27
- Bedrooms
- 3
- Bathrooms
- 3
- Levels
- Two
Map
Property Level and Sizes
- SqFt Lot
- 98881.20
- Lot Features
- Eat-in Kitchen, High Speed Internet, In-Law Floor Plan, Jack & Jill Bathroom, T&G Ceilings, Tile Counters, Vaulted Ceiling(s)
- Lot Size
- 2.27
- Foundation Details
- Slab
- Basement
- Finished, Full, Walk-Out Access
Financial Details
- Previous Year Tax
- 2958.00
- Year Tax
- 2023
- Primary HOA Fees
- 0.00
Interior Details
- Interior Features
- Eat-in Kitchen, High Speed Internet, In-Law Floor Plan, Jack & Jill Bathroom, T&G Ceilings, Tile Counters, Vaulted Ceiling(s)
- Appliances
- Dishwasher, Dryer, Electric Water Heater, Microwave, Range, Refrigerator, Washer
- Electric
- None
- Flooring
- Carpet, Cork, Wood
- Cooling
- None
- Heating
- Active Solar, Baseboard, Electric, Wood Stove
- Fireplaces Features
- Family Room, Wood Burning Stove
- Utilities
- Electricity Connected
Exterior Details
- Features
- Balcony, Dog Run, Lighting, Private Yard
- Lot View
- Mountain(s)
- Water
- Well
- Sewer
- Septic Tank
Garage & Parking
- Parking Features
- 220 Volts, Asphalt
Exterior Construction
- Roof
- Composition
- Construction Materials
- Cedar, Frame, Vinyl Siding
- Exterior Features
- Balcony, Dog Run, Lighting, Private Yard
- Security Features
- Smoke Detector(s)
- Builder Source
- Public Records
Land Details
- PPA
- 0.00
- Road Frontage Type
- Easement
- Road Responsibility
- Public Maintained Road
- Road Surface Type
- Paved
- Sewer Fee
- 0.00
Schools
- Elementary School
- King Murphy
- Middle School
- Clear Creek
- High School
- Clear Creek
Walk Score®
Contact Agent
executed in 2.768 sec.




