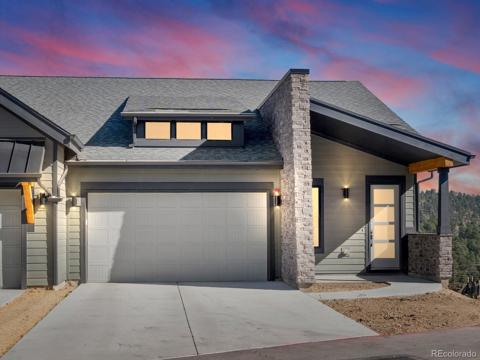29691 Fairway Drive
Evergreen, CO 80439 — Jefferson County — Evergreen NeighborhoodResidential $965,000 Active Listing# 9900350
4 beds 3 baths 2362.00 sqft Lot size: 22216.00 sqft 0.51 acres 1969 build
Property Description
Rare opportunity in Evergreen’s sought-after Greenwood neighborhood! This beautifully updated 4-bed, 2-bath home sits on a private, tree-lined lot with mountain views. One of Evergreen’s few flat and highly walkable neighborhoods, Greenwood offers easy access to Wilmot Elementary, Evergreen High School, Wulf Rec Center, Evergreen Lake, and Three Sisters trails—perfect for walking, biking with kids, or even roller skating. Homes here rarely come available due to the unbeatable location and lifestyle. The home features a fully updated kitchen with stone countertops and modern finishes, hardwood floors, two spacious living areas, and expansive windows that bring the outdoors in. Enjoy thoughtful outdoor spaces including a fully fenced front yard and separate backyard—great for pets, a garden, or even chickens. The lower level offers a cozy flex space perfect for a playroom, TV room, or office, plus bonus storage or workshop. Year-round elk visitors add to the charm of this Evergreen gem!
Listing Details
- Property Type
- Residential
- Listing#
- 9900350
- Source
- REcolorado (Denver)
- Last Updated
- 04-16-2025 03:40pm
- Status
- Active
- Off Market Date
- 11-30--0001 12:00am
Property Details
- Property Subtype
- Single Family Residence
- Sold Price
- $965,000
- Original Price
- $965,000
- Location
- Evergreen, CO 80439
- SqFT
- 2362.00
- Year Built
- 1969
- Acres
- 0.51
- Bedrooms
- 4
- Bathrooms
- 3
- Levels
- Two
Map
Property Level and Sizes
- SqFt Lot
- 22216.00
- Lot Features
- Ceiling Fan(s), Kitchen Island, Vaulted Ceiling(s)
- Lot Size
- 0.51
- Foundation Details
- Concrete Perimeter, Slab
Financial Details
- Previous Year Tax
- 3714.00
- Year Tax
- 2024
- Primary HOA Fees
- 0.00
Interior Details
- Interior Features
- Ceiling Fan(s), Kitchen Island, Vaulted Ceiling(s)
- Appliances
- Dishwasher, Disposal, Microwave, Oven, Range, Refrigerator
- Electric
- Other
- Flooring
- Carpet, Wood
- Cooling
- Other
- Heating
- Forced Air
Exterior Details
- Lot View
- Mountain(s)
- Water
- Public
- Sewer
- Public Sewer
Garage & Parking
- Parking Features
- Oversized
Exterior Construction
- Roof
- Composition
- Construction Materials
- Other
- Builder Source
- Appraiser
Land Details
- PPA
- 0.00
- Sewer Fee
- 0.00
Schools
- Elementary School
- Wilmot
- Middle School
- Evergreen
- High School
- Evergreen
Walk Score®
Listing Media
- Virtual Tour
- Click here to watch tour
Contact Agent
executed in 0.540 sec.



)
)
)
)
)
)



