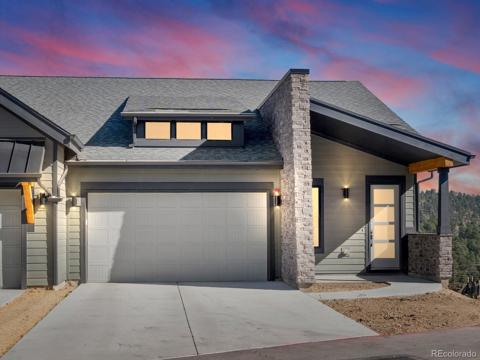4924 S Indian Trail
Evergreen, CO 80439 — Jefferson County — Mountain Park Home NeighborhoodResidential $839,000 Active Listing# 9744344
2 beds 2 baths 1670.00 sqft Lot size: 59677.20 sqft 1.37 acres 1995 build
Property Description
Beautifully-designed and built home. Gracious indoor spaces combined with large covered and open decks for year-around enjoyment. Close to Evergreen for a full range of shopping, dining, and recreational options, including hiking, fishing, winter skating on the lake, easy access to ski areas, and the world-class concerts at Red Rocks! Convenient to Denver and front range locations via I-70 and Hwy. 285. County-maintained road access to the frontage of the generous 1.379 acre lot. Ample room for an addition to the living space or construction of a garage or other out buildings. Easy driveway approach to the house with ample outdoor parking for two or more vehicles. Please note that all measurements and dimensions may be approximate, so Buyers should confirm this information to their own satisfaction. The same is true for the legal description of the property and other information obtained from public records.
Listing Details
- Property Type
- Residential
- Listing#
- 9744344
- Source
- REcolorado (Denver)
- Last Updated
- 03-28-2025 02:37pm
- Status
- Active
- Off Market Date
- 11-30--0001 12:00am
Property Details
- Property Subtype
- Single Family Residence
- Sold Price
- $839,000
- Original Price
- $900,000
- Location
- Evergreen, CO 80439
- SqFT
- 1670.00
- Year Built
- 1995
- Acres
- 1.37
- Bedrooms
- 2
- Bathrooms
- 2
- Levels
- Two
Map
Property Level and Sizes
- SqFt Lot
- 59677.20
- Lot Features
- Butcher Counters, Ceiling Fan(s), Eat-in Kitchen, Open Floorplan, Smoke Free, Vaulted Ceiling(s)
- Lot Size
- 1.37
- Foundation Details
- Concrete Perimeter
- Basement
- Crawl Space, Interior Entry
- Common Walls
- No Common Walls
Financial Details
- Previous Year Tax
- 5556.00
- Year Tax
- 2023
- Primary HOA Fees
- 0.00
Interior Details
- Interior Features
- Butcher Counters, Ceiling Fan(s), Eat-in Kitchen, Open Floorplan, Smoke Free, Vaulted Ceiling(s)
- Appliances
- Dishwasher, Disposal, Dryer, Gas Water Heater, Range, Refrigerator, Washer
- Laundry Features
- Laundry Closet
- Electric
- None
- Flooring
- Carpet, Wood
- Cooling
- None
- Heating
- Baseboard, Hot Water, Natural Gas
- Fireplaces Features
- Free Standing, Gas Log, Great Room
- Utilities
- Cable Available, Electricity Connected, Natural Gas Connected
Exterior Details
- Lot View
- Mountain(s)
- Water
- Public
- Sewer
- Public Sewer
Garage & Parking
- Parking Features
- Driveway-Dirt
Exterior Construction
- Roof
- Composition
- Construction Materials
- Frame, Wood Siding
- Window Features
- Double Pane Windows, Window Coverings
- Builder Source
- Public Records
Land Details
- PPA
- 0.00
- Road Frontage Type
- Public
- Road Responsibility
- Public Maintained Road
- Road Surface Type
- Gravel, Paved
- Sewer Fee
- 0.00
Schools
- Elementary School
- Bergen
- Middle School
- Evergreen
- High School
- Evergreen
Walk Score®
Contact Agent
executed in 0.325 sec.



)
)
)
)
)
)



