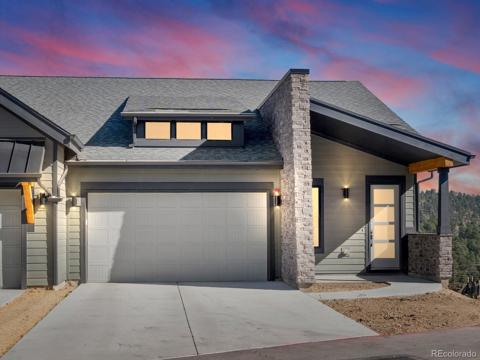5382 S Pine Road
Evergreen, CO 80439 — Jefferson County — Hy-glenn Park NeighborhoodResidential $989,000 Coming Soon Listing# 6891423
3 beds 3 baths 2476.00 sqft Lot size: 15246.00 sqft 0.35 acres 1972 build
Property Description
Completely remodeled with on-trend contemporary style, this fun home offers the perfect blend of modern living and mountain charm. Ideally located close to highly ranked Evergreen High School and Wilmot Elementary School and just a short walk along a scenic path to the lake and downtown, the location is as convenient as it is beautiful. Enjoy the main level living with a spacious open floor plan that includes a stylish kitchen, dining and living areas warmed by a substantial wood burning fireplace and easy flow to the inviting outdoor spaces where you can enjoy covered and uncovered spaces or a soak in the like-new hot tub. The main level also features a serene primary suite, a second bedroom and bath, and exceptional indoor-outdoor connectivity perfect for entertaining or relaxing. The walk-out lower level is the prime hangout zone with a family room, second wood burning fireplace, bar with sink, wine cooler and a kegerator, a private third bedroom and bathroom, plus a mudroom entry from the oversized two-car garage. The garage is longer in length than standard and offers extra storage in the ceiling. Just off the garage entry is the laundry room with shower that is perfect for cleaning off outdoor/garage grime or the favorite dog before entering the house. Set on a large, gentle lot with two driveways and two entrances, this property offers an abundance of parking, room to roam, and expansive outdoor areas designed for gathering, games, and enjoying Colorado’s four seasons. Modern updates, an unbeatable location, and a layout that fits every lifestyle, this Evergreen gem has it all. Other upgrades include a new roof, new gutters and gutter covers and downspouts in 2023. Additional insulation in the attic, new hot tub, electrical upgrades and improvements, electrical to the garage for an EV charger, reworked front gravel driveway to improve drainage, new dishwasher and refrigerator, trimmed all trees, cleaned up pinecones and pine needles, newly sealed asphalt.
Listing Details
- Property Type
- Residential
- Listing#
- 6891423
- Source
- REcolorado (Denver)
- Last Updated
- 04-17-2025 12:07am
- Status
- Coming Soon
- Off Market Date
- 11-30--0001 12:00am
Property Details
- Property Subtype
- Single Family Residence
- Sold Price
- $989,000
- Location
- Evergreen, CO 80439
- SqFT
- 2476.00
- Year Built
- 1972
- Acres
- 0.35
- Bedrooms
- 3
- Bathrooms
- 3
- Levels
- One
Map
Property Level and Sizes
- SqFt Lot
- 15246.00
- Lot Features
- Ceiling Fan(s), Eat-in Kitchen, High Ceilings, High Speed Internet, Open Floorplan, Primary Suite, Smoke Free, Walk-In Closet(s), Wet Bar
- Lot Size
- 0.35
- Basement
- Walk-Out Access
Financial Details
- Previous Year Tax
- 5080.00
- Year Tax
- 2024
- Primary HOA Fees
- 0.00
Interior Details
- Interior Features
- Ceiling Fan(s), Eat-in Kitchen, High Ceilings, High Speed Internet, Open Floorplan, Primary Suite, Smoke Free, Walk-In Closet(s), Wet Bar
- Appliances
- Dishwasher, Disposal, Dryer, Microwave, Range, Refrigerator, Self Cleaning Oven, Washer, Wine Cooler
- Electric
- None
- Flooring
- Carpet, Wood
- Cooling
- None
- Heating
- Baseboard, Hot Water, Natural Gas
- Fireplaces Features
- Family Room, Living Room, Wood Burning
- Utilities
- Electricity Connected, Natural Gas Connected
Exterior Details
- Features
- Private Yard, Spa/Hot Tub
- Water
- Public
- Sewer
- Public Sewer
Garage & Parking
- Parking Features
- 220 Volts, Asphalt, Circular Driveway, Driveway-Gravel, Electric Vehicle Charging Station(s), Oversized, Storage
Exterior Construction
- Roof
- Composition
- Construction Materials
- Brick
- Exterior Features
- Private Yard, Spa/Hot Tub
- Security Features
- Carbon Monoxide Detector(s), Smoke Detector(s)
- Builder Source
- Public Records
Land Details
- PPA
- 0.00
- Road Frontage Type
- Public
- Road Responsibility
- Public Maintained Road
- Road Surface Type
- Dirt
- Sewer Fee
- 0.00
Schools
- Elementary School
- Wilmot
- Middle School
- Evergreen
- High School
- Evergreen
Walk Score®
Listing Media
- Virtual Tour
- Click here to watch tour
Contact Agent
executed in 0.329 sec.



)
)
)
)
)
)



