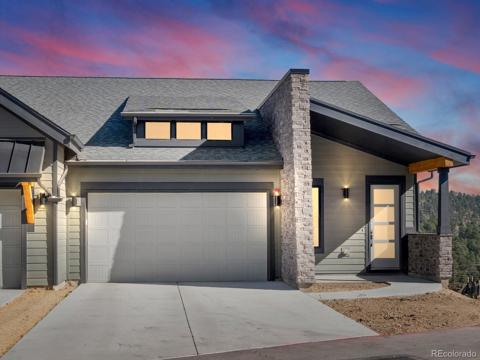5939 S Skyline Drive
Evergreen, CO 80439 — Jefferson County — Herzman Mesa NeighborhoodResidential $724,950 Active Listing# 9237901
3 beds 2 baths 2096.00 sqft Lot size: 67518.00 sqft 1.55 acres 1946 build
Property Description
Experience true Colorado living in the stunning Rocky Mountain foothills with this beautiful mountain contemporary home, nestled in the highly sought-after Herzman Mesa community. Situated on a spacious and serene 1.55-acre lot, this residence offers spectacular panoramic mountain views and multiple decks designed for peaceful outdoor living and entertaining. This 2,096-square-foot home features exposed wood beams and an open floor plan that captures the warmth and charm of mountain style. The main floor offers a well-appointed kitchen with granite countertops, stainless steel appliances, and seamless access to the main deck—perfect for indoor-outdoor flow. Also on the main level are two secondary bedrooms, a full bath, a spacious family room, and a cozy sitting area complete with a wood-burning fireplace. Upstairs, you’ll find a private and expansive primary suite with a luxurious five-piece bath and direct access to its own deck to soak in the breathtaking views. A large bonus room on the upper level provides flexible space for a home office, gym, or creative studio. A rare opportunity to own a slice of foothills paradise—where nature, wildlife,comfort, and style come together.
Listing Details
- Property Type
- Residential
- Listing#
- 9237901
- Source
- REcolorado (Denver)
- Last Updated
- 07-14-2025 09:58pm
- Status
- Active
- Off Market Date
- 11-30--0001 12:00am
Property Details
- Property Subtype
- Single Family Residence
- Sold Price
- $724,950
- Original Price
- $775,000
- Location
- Evergreen, CO 80439
- SqFT
- 2096.00
- Year Built
- 1946
- Acres
- 1.55
- Bedrooms
- 3
- Bathrooms
- 2
- Levels
- Two
Map
Property Level and Sizes
- SqFt Lot
- 67518.00
- Lot Features
- Ceiling Fan(s), Eat-in Kitchen, Granite Counters, High Ceilings, Open Floorplan, Primary Suite, Tile Counters
- Lot Size
- 1.55
Financial Details
- Previous Year Tax
- 4296.00
- Year Tax
- 2024
- Primary HOA Fees
- 0.00
Interior Details
- Interior Features
- Ceiling Fan(s), Eat-in Kitchen, Granite Counters, High Ceilings, Open Floorplan, Primary Suite, Tile Counters
- Appliances
- Dishwasher, Disposal, Dryer, Microwave, Oven, Refrigerator, Washer
- Electric
- None
- Flooring
- Carpet, Laminate, Tile
- Cooling
- None
- Heating
- Hot Water
- Fireplaces Features
- Wood Burning
Exterior Details
- Water
- Well
- Sewer
- Septic Tank
Garage & Parking
Exterior Construction
- Roof
- Composition
- Construction Materials
- Frame, Wood Siding
- Builder Source
- Public Records
Land Details
- PPA
- 0.00
- Sewer Fee
- 0.00
Schools
- Elementary School
- Wilmot
- Middle School
- Evergreen
- High School
- Evergreen
Walk Score®
Listing Media
- Virtual Tour
- Click here to watch tour
Contact Agent
executed in 0.387 sec.












