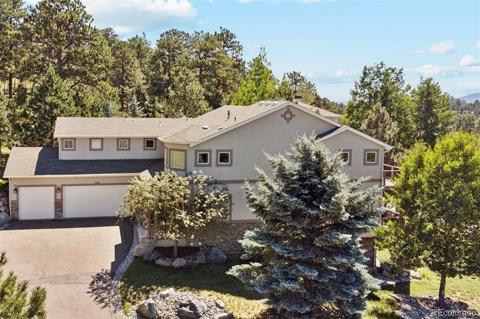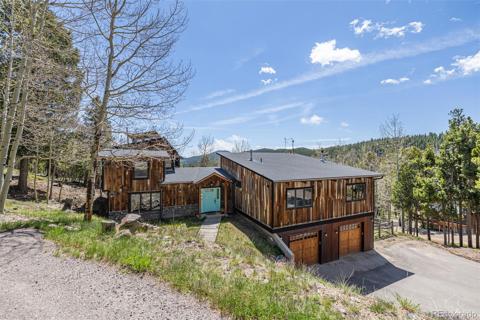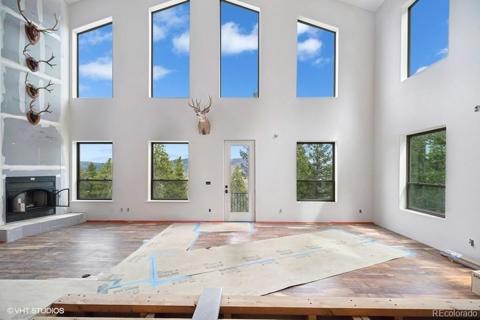87 Elmgreen Lane
Evergreen, CO 80439 — Jefferson County — Evergreen NeighborhoodResidential $1,450,000 Coming Soon Listing# 3939633
3 beds 2 baths 4134.00 sqft Lot size: 446269.00 sqft 10.24 acres 1995 build
Property Description
Nestled on 10 picturesque acres, this exceptional horse property offers the perfect blend of serene living and convenient location. The main house features a spacious ranch layout with 3 bedrooms, 2 bathrooms, soaring pitched ceilings, and an attached 2-car garage. An expansive, unfinished walkout basement invites endless possibilities for customization. The property also includes a versatile ADU with a 1-bedroom, 1-bathroom unit, full kitchen, laundry, and its own 2-car garage, plus indoor RV parking—perfect for guests, rental income, or multi-generational living. Conveniently located near I-70, you’re just a short drive to Denver or the mountains, making it ideal for both work and play. With room for horses and space to roam, this property offers a rare opportunity to embrace the Colorado lifestyle. Interior photos will be available January 8th and showings start January 9th!
Listing Details
- Property Type
- Residential
- Listing#
- 3939633
- Source
- REcolorado (Denver)
- Last Updated
- 01-02-2025 07:40pm
- Status
- Coming Soon
- Off Market Date
- 11-30--0001 12:00am
Property Details
- Property Subtype
- Single Family Residence
- Sold Price
- $1,450,000
- Location
- Evergreen, CO 80439
- SqFT
- 4134.00
- Year Built
- 1995
- Acres
- 10.24
- Bedrooms
- 3
- Bathrooms
- 2
- Levels
- One
Map
Property Level and Sizes
- SqFt Lot
- 446269.00
- Lot Features
- Ceiling Fan(s), Entrance Foyer, Five Piece Bath, High Ceilings, Pantry, Primary Suite, Radon Mitigation System, Walk-In Closet(s)
- Lot Size
- 10.24
- Foundation Details
- Slab
- Basement
- Daylight, Exterior Entry, Full, Unfinished, Walk-Out Access
- Common Walls
- No Common Walls
Financial Details
- Previous Year Tax
- 8542.00
- Year Tax
- 2023
- Primary HOA Fees
- 0.00
Interior Details
- Interior Features
- Ceiling Fan(s), Entrance Foyer, Five Piece Bath, High Ceilings, Pantry, Primary Suite, Radon Mitigation System, Walk-In Closet(s)
- Appliances
- Dishwasher, Disposal, Dryer, Microwave, Range, Refrigerator, Washer
- Laundry Features
- In Unit
- Electric
- None
- Flooring
- Bamboo, Carpet, Tile
- Cooling
- None
- Heating
- Forced Air, Propane
- Fireplaces Features
- Family Room, Pellet Stove
- Utilities
- Electricity Connected, Internet Access (Wired), Propane
Exterior Details
- Lot View
- Meadow, Mountain(s)
- Water
- Public
- Sewer
- Septic Tank
Garage & Parking
- Parking Features
- Asphalt, Concrete, Exterior Access Door, Oversized Door, RV Garage
Exterior Construction
- Roof
- Composition
- Construction Materials
- Frame
- Window Features
- Double Pane Windows, Storm Window(s)
- Security Features
- Carbon Monoxide Detector(s), Smoke Detector(s)
- Builder Source
- Public Records
Land Details
- PPA
- 0.00
- Road Responsibility
- Public Maintained Road
- Road Surface Type
- Paved
- Sewer Fee
- 0.00
Schools
- Elementary School
- Bergen
- Middle School
- Evergreen
- High School
- Evergreen
Walk Score®
Contact Agent
executed in 2.338 sec.













