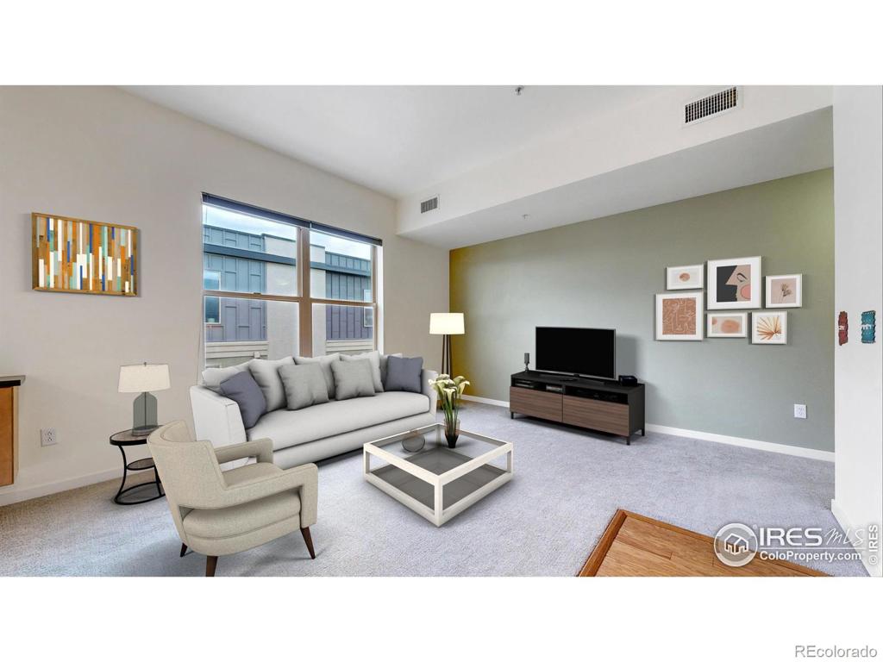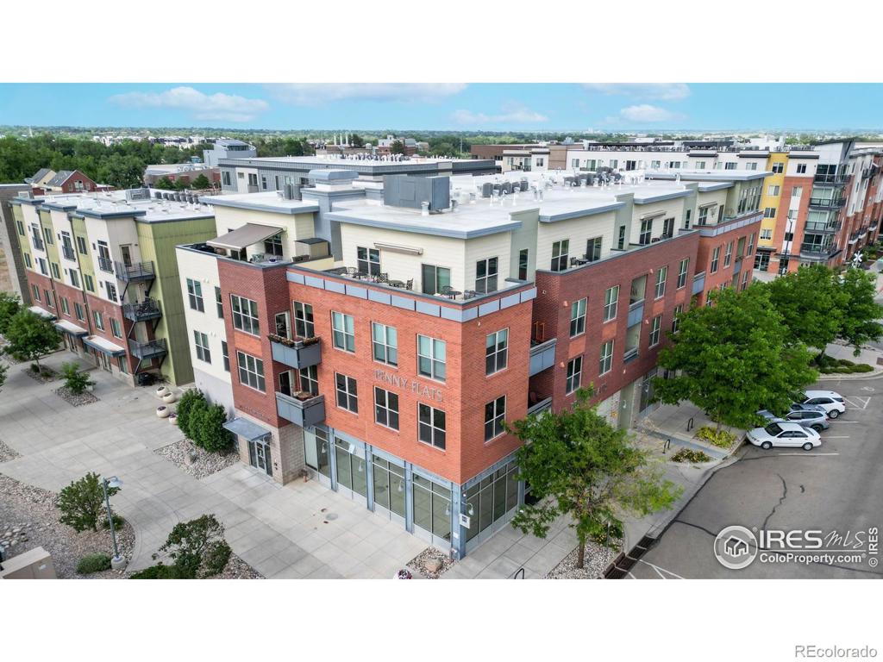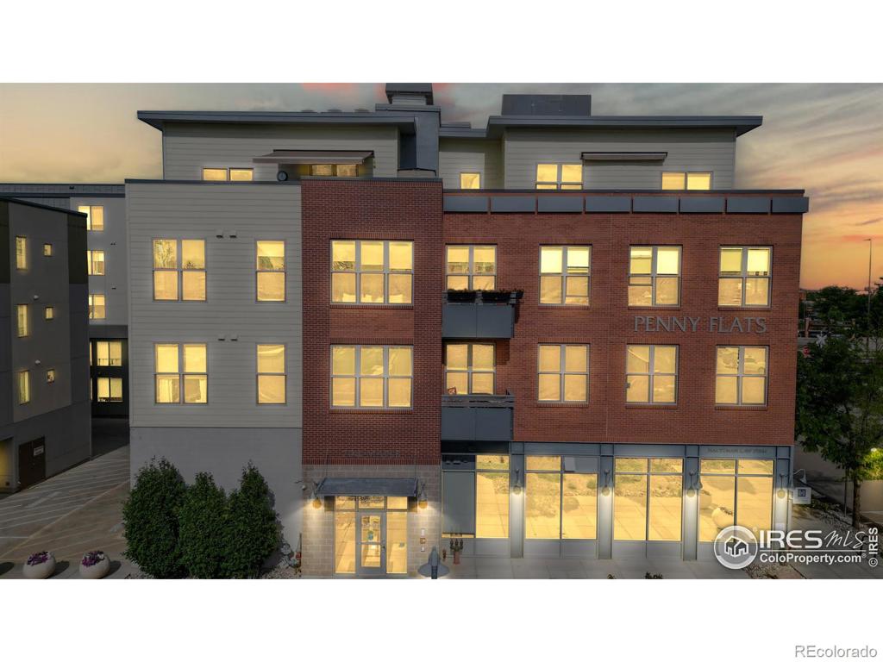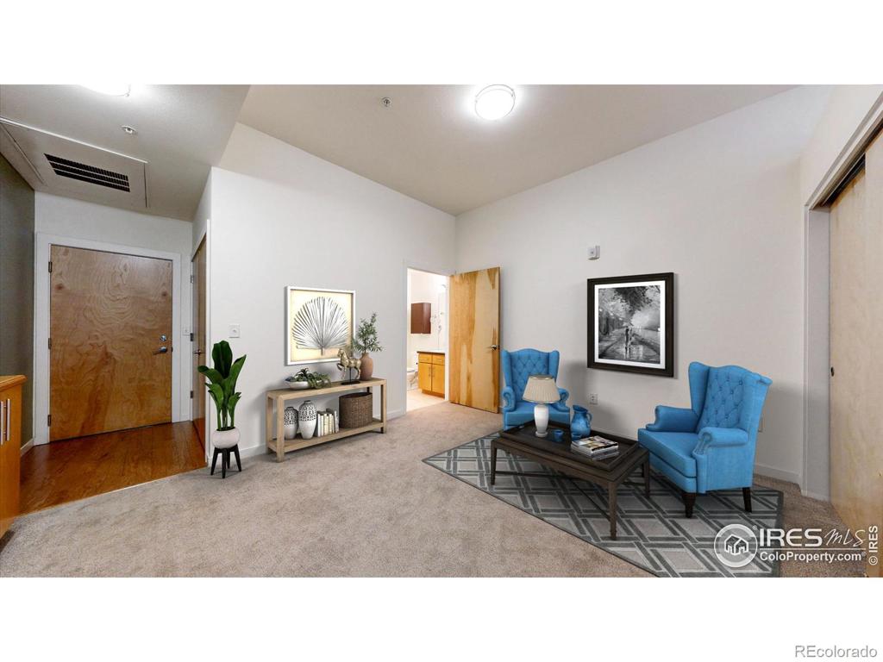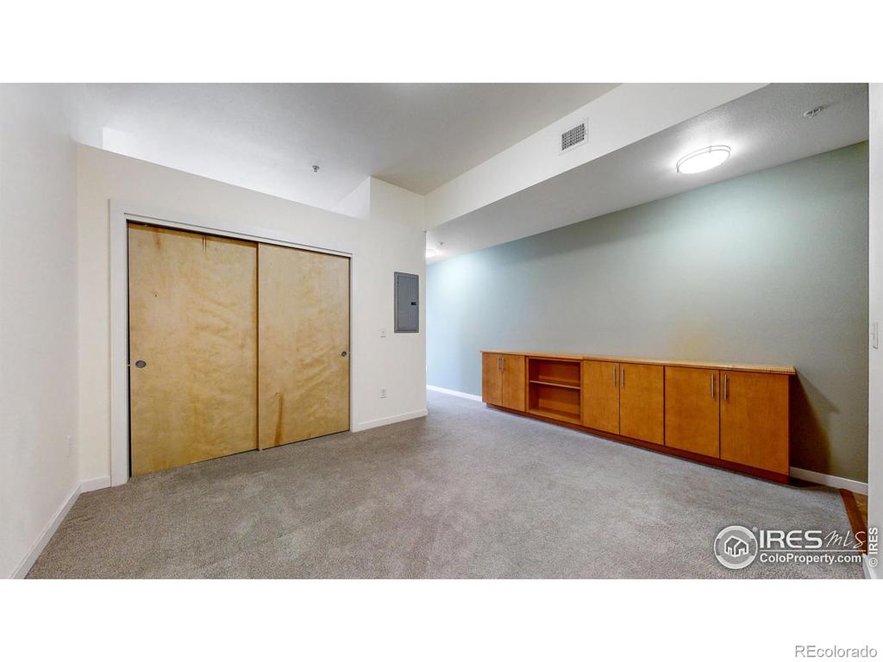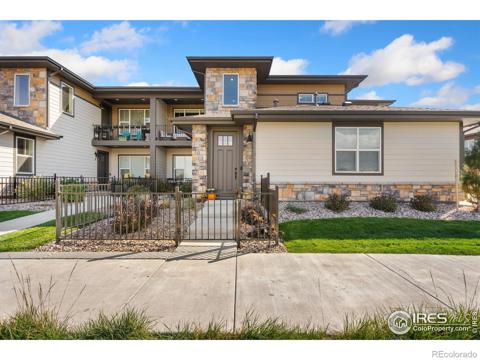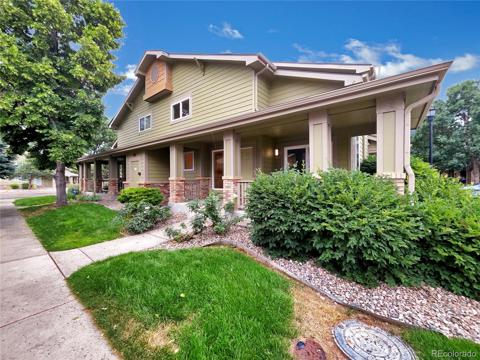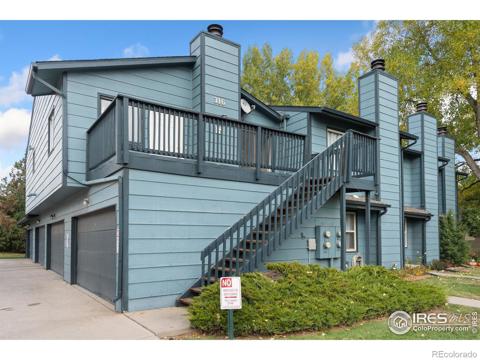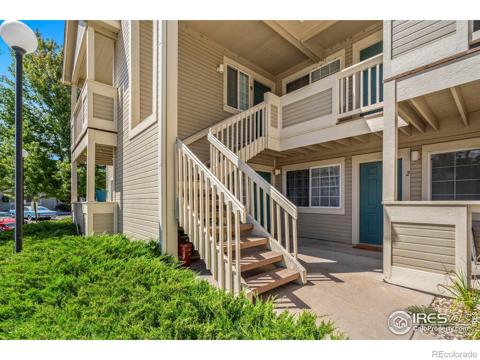204 Maple Street #403
Fort Collins, CO 80521 — Larimer County — Penny Flats Condos Ftc NeighborhoodOpen House - Public: Fri Oct 25, 3:00PM-5:00PM
Condominium $479,900 Active Listing# IR1011954
1 beds 2 baths 972.00 sqft Lot size: 1107.00 sqft 0.03 acres 2008 build
Property Description
Highly desirable condo located in the heart of Old Town Fort Collins! Enjoy living walking distance to shops, restaurants, breweries and more. Enjoy nature and the outdoors by visiting the Poudre River Trail, Lee Martinez park and the new Whitewater park all only blocks away. The condo offers a spacious bedroom, a flex room and 2 baths. Open living room, dining room and kitchen with natural lighting. The 10 foot ceilings make for a very spacious feel. Enjoy your morning coffee on the balcony while soaking up the sun. Water heater replaced last year and the microwave is brand new. Unit is very efficient with low utility costs. 1 reserved parking space and storage in the underground garage. Join our open house this Friday from 3:00PM to 5:00PM!
Listing Details
- Property Type
- Condominium
- Listing#
- IR1011954
- Source
- REcolorado (Denver)
- Last Updated
- 10-25-2024 12:02am
- Status
- Active
- Off Market Date
- 11-30--0001 12:00am
Property Details
- Property Subtype
- Condominium
- Sold Price
- $479,900
- Original Price
- $490,000
- Location
- Fort Collins, CO 80521
- SqFT
- 972.00
- Year Built
- 2008
- Acres
- 0.03
- Bedrooms
- 1
- Bathrooms
- 2
- Levels
- One
Map
Property Level and Sizes
- SqFt Lot
- 1107.00
- Lot Features
- Open Floorplan
- Lot Size
- 0.03
- Basement
- None
Financial Details
- Previous Year Tax
- 2995.00
- Year Tax
- 2023
- Is this property managed by an HOA?
- Yes
- Primary HOA Name
- Penny Flats Condominium
- Primary HOA Amenities
- Elevator(s), Security
- Primary HOA Fees Included
- Reserves, Insurance, Security, Snow Removal, Trash, Water
- Primary HOA Fees
- 400.00
- Primary HOA Fees Frequency
- Monthly
- Secondary HOA Name
- Maple Master Association
Interior Details
- Interior Features
- Open Floorplan
- Appliances
- Dishwasher, Dryer, Microwave, Oven, Refrigerator, Washer
- Laundry Features
- In Unit
- Electric
- Central Air
- Cooling
- Central Air
- Heating
- Forced Air
- Utilities
- Electricity Available, Natural Gas Available
Exterior Details
- Features
- Balcony
- Lot View
- City, Mountain(s)
- Water
- Public
- Sewer
- Public Sewer
Garage & Parking
- Parking Features
- Underground
Exterior Construction
- Roof
- Membrane
- Construction Materials
- Brick, Wood Frame
- Exterior Features
- Balcony
- Builder Source
- Assessor
Land Details
- PPA
- 0.00
- Road Frontage Type
- Public
- Road Surface Type
- Paved
- Sewer Fee
- 0.00
Schools
- Elementary School
- Putnam
- Middle School
- Lincoln
- High School
- Poudre
Walk Score®
Listing Media
- Virtual Tour
- Click here to watch tour
Contact Agent
executed in 2.758 sec.




