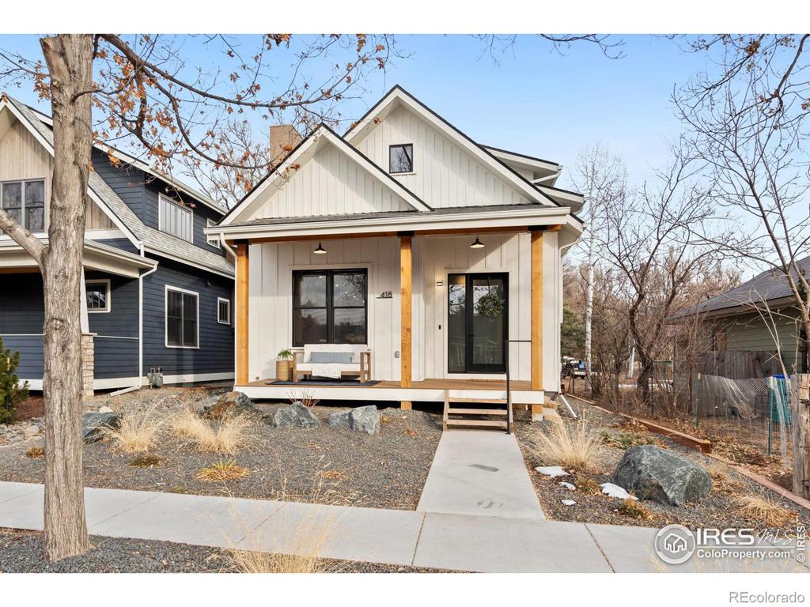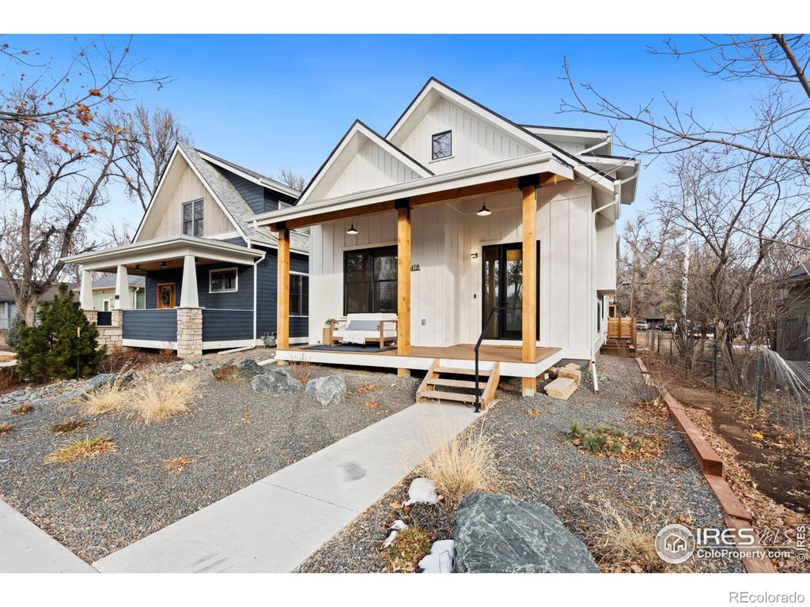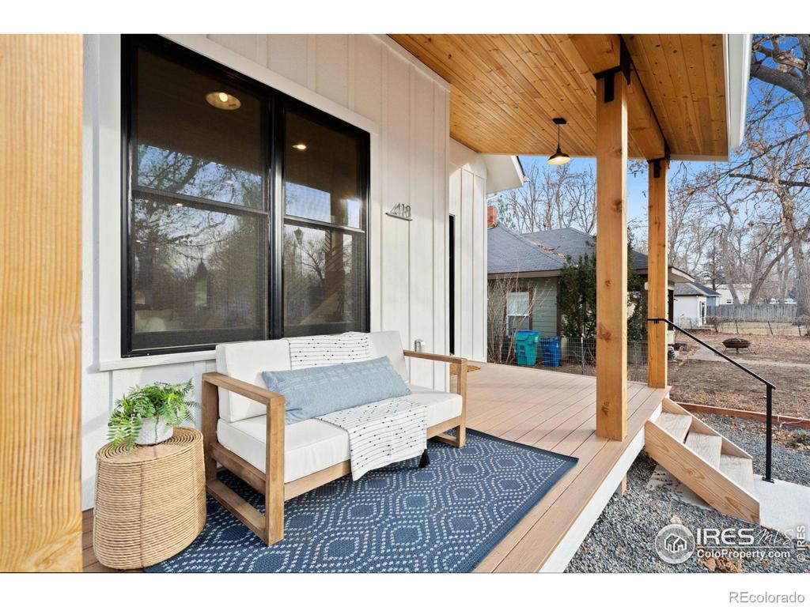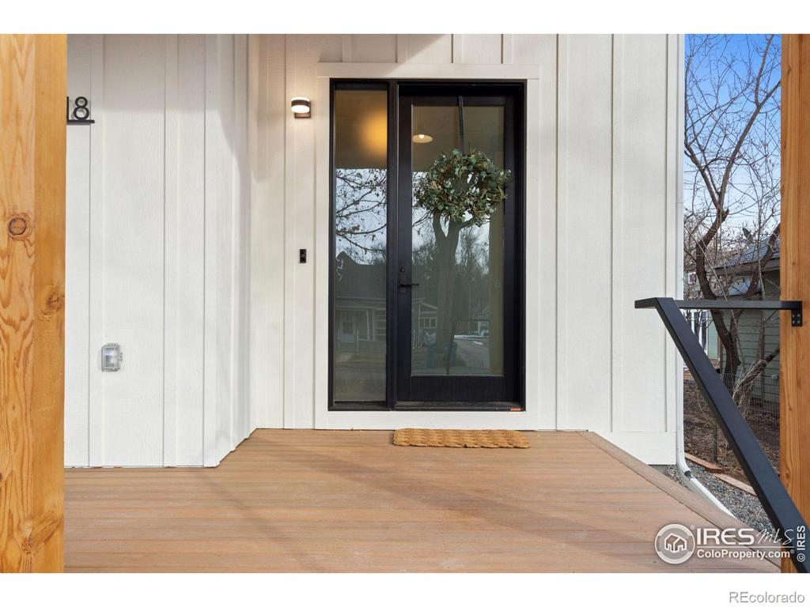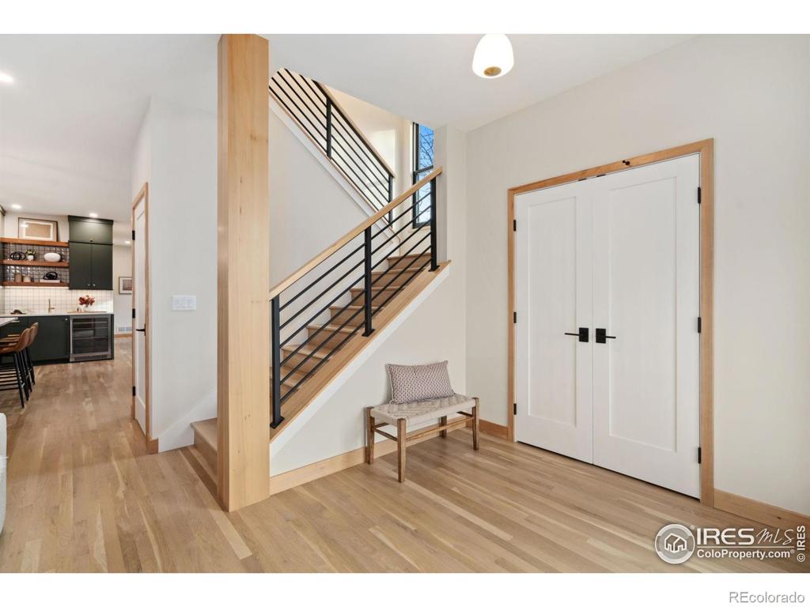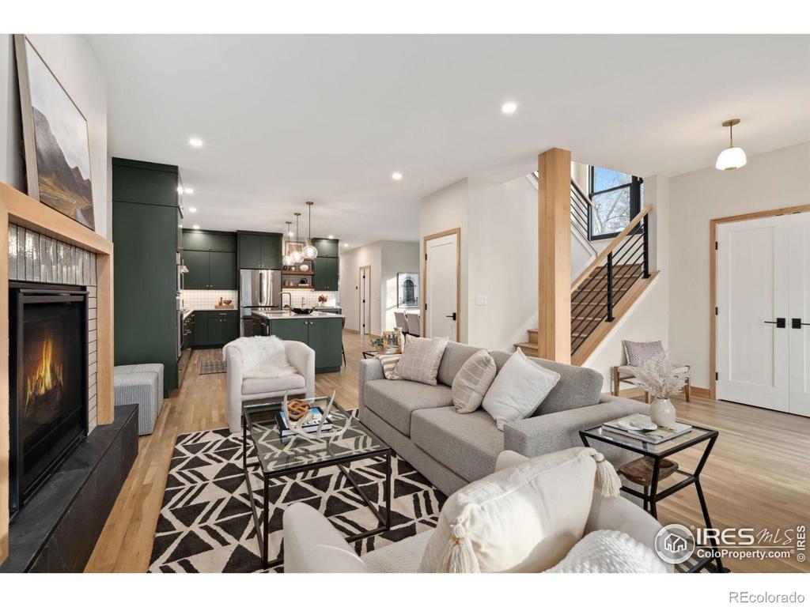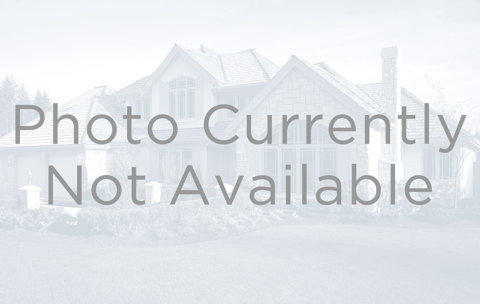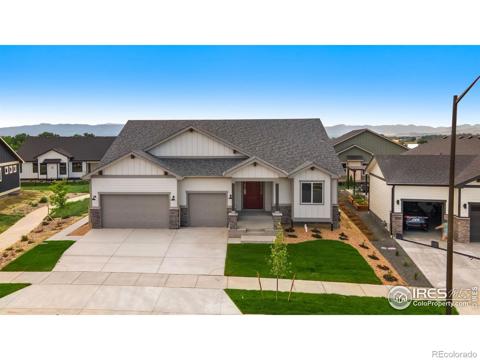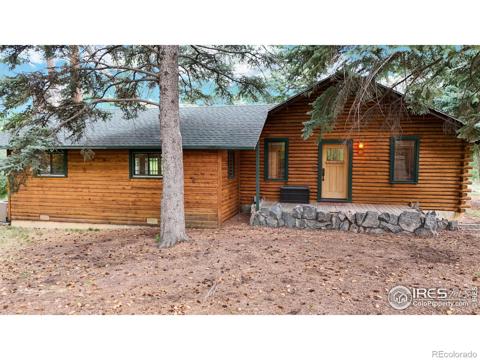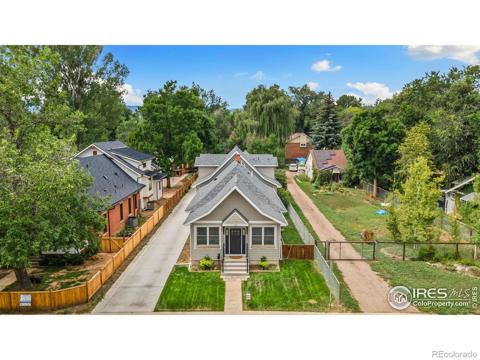418 N Grant Avenue
Fort Collins, CO 80521 — Larimer County — Menning NeighborhoodResidential $1,695,000 Active Listing# IR1002305
6 beds 5 baths 4013.00 sqft Lot size: 6319.00 sqft 0.15 acres 2022 build
Property Description
The perfect blend of Modern Farmhouse Design and Classic Charm can be found in this newly constructed home in Old Town. A welcoming front porch invites you into an open floorplan with white oak floors, cozy living room fireplace, light-filled dining room, and a well-appointed kitchen with custom green cabinetry, large island with seating, high-end appliances, and ample workspace. The main floor primary suite is an ideal retreat, with large walk-in shower, floating vanity with double sinks, walk-in closet, and a large slider that opens to the back deck-the ultimate spot for morning coffee. A main floor laundry room, and convenient mud room/drop zone make for easy and tidy main floor living. The oak floors continue upstairs where you'll find loft space, 2 bedrooms and a full bathroom. The basement greets you with high ceilings, large windows, 3 more bedrooms, a bathroom, and a family room, complete with wet bar. Out back, you're treated to a private fenced yard, a deck, patio, and pergola, a two car garage and yes, a 304 SF CARRIAGE HOUSE with 3/4 bathroom. From the flooring to the lighting, the counters to the cabinets, the functionality to the storage, no detail was overlooked in this incredible property. An amazing place to gather and call home. Please note that the Total Square Footage of 4,013 SF includes the 304 SF Carriage House.
Listing Details
- Property Type
- Residential
- Listing#
- IR1002305
- Source
- REcolorado (Denver)
- Last Updated
- 10-22-2024 11:33am
- Status
- Active
- Off Market Date
- 11-30--0001 12:00am
Property Details
- Property Subtype
- Single Family Residence
- Sold Price
- $1,695,000
- Original Price
- $1,795,000
- Location
- Fort Collins, CO 80521
- SqFT
- 4013.00
- Year Built
- 2022
- Acres
- 0.15
- Bedrooms
- 6
- Bathrooms
- 5
- Levels
- One
Map
Property Level and Sizes
- SqFt Lot
- 6319.00
- Lot Features
- Eat-in Kitchen, Kitchen Island, Open Floorplan, Pantry, Radon Mitigation System, Smart Thermostat, Walk-In Closet(s), Wet Bar
- Lot Size
- 0.15
- Basement
- Full
Financial Details
- Previous Year Tax
- 2086.00
- Year Tax
- 2022
- Primary HOA Fees
- 0.00
Interior Details
- Interior Features
- Eat-in Kitchen, Kitchen Island, Open Floorplan, Pantry, Radon Mitigation System, Smart Thermostat, Walk-In Closet(s), Wet Bar
- Appliances
- Bar Fridge, Dishwasher, Double Oven, Dryer, Microwave, Oven, Refrigerator, Washer
- Laundry Features
- In Unit
- Electric
- Ceiling Fan(s), Central Air
- Flooring
- Tile, Wood
- Cooling
- Ceiling Fan(s), Central Air
- Heating
- Forced Air, Heat Pump, Radiant
- Fireplaces Features
- Gas, Living Room
- Utilities
- Cable Available, Electricity Available, Internet Access (Wired), Natural Gas Available
Exterior Details
- Water
- Public
- Sewer
- Public Sewer
Garage & Parking
Exterior Construction
- Roof
- Composition
- Construction Materials
- Wood Frame, Wood Siding
- Window Features
- Double Pane Windows
- Builder Source
- Other
Land Details
- PPA
- 0.00
- Road Surface Type
- Alley Paved, Paved
- Sewer Fee
- 0.00
Schools
- Elementary School
- Putnam
- Middle School
- Lincoln
- High School
- Poudre
Walk Score®
Listing Media
- Virtual Tour
- Click here to watch tour
Contact Agent
executed in 2.561 sec.




