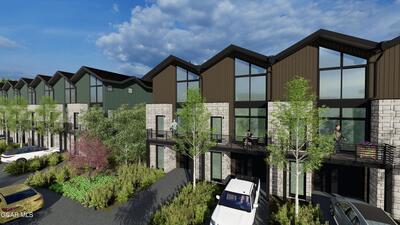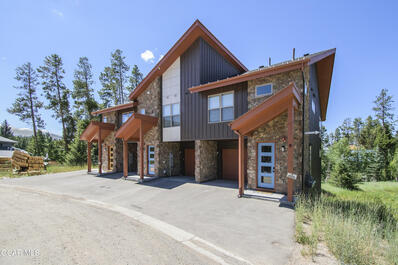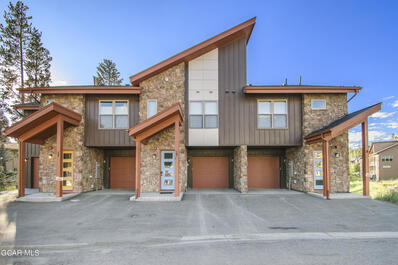831 Mink Lane #3
Fraser, CO 80442 — Grand County — Fraser NeighborhoodTownhome $850,000 Active Listing# 7248713
3 beds 3 baths 1890.00 sqft 1999 build
Property Description
This amazing townhome has been tastefully updated throughout. A wonderful 3 bed / 3 bath getaway with long-term or short-term rental option versatility. Each floor has its own kitchen / kitchenette, full bathroom, living area, sleeping area and separate entrance! No expense was spared with upgrades. Rent it all or only partially to offset your mortgage.
All new high-end kitchens and baths, new entryway flooring, new carpeted stairs, new front door, new floors throughout, new lighting, new interior paint throughout. New interior doors and hardware throughout. New can lights throughout with dimmable smart switches. New outlets throughout, new smoke detectors throughout, new blinds and electric blackout shades throughout, strong Wi-Fi mesh network with wired access points. Attached heated and insulated garage with EV charging station! The roof was replaced in 2022 and water heater replaced in 2024. LOW HOA fees of $75/month! Smart thermostat, smart TV's, smart light switches and smart shades all included! Located on a quiet cul de sac, steps from the free bus shuttle. This property is fully updated, and comes turn key, fully furnished with high-end furniture and premium finishes! Just bring your bags and enjoy all that Fraser and Grand County has to offer!
Listing Details
- Property Type
- Townhome
- Listing#
- 7248713
- Source
- REcolorado (Denver)
- Last Updated
- 02-21-2025 11:05pm
- Status
- Active
- Off Market Date
- 11-30--0001 12:00am
Property Details
- Property Subtype
- Townhouse
- Sold Price
- $850,000
- Original Price
- $850,000
- Location
- Fraser, CO 80442
- SqFT
- 1890.00
- Year Built
- 1999
- Bedrooms
- 3
- Bathrooms
- 3
- Levels
- Tri-Level
Map
Property Level and Sizes
- Lot Features
- Breakfast Nook, Built-in Features, Ceiling Fan(s), Eat-in Kitchen, High Ceilings, High Speed Internet, In-Law Floor Plan, Kitchen Island, Smart Lights, Smart Window Coverings, Smoke Free
- Common Walls
- End Unit
Financial Details
- Previous Year Tax
- 2080.00
- Year Tax
- 2023
- Is this property managed by an HOA?
- Yes
- Primary HOA Name
- Pinery Townhomes
- Primary HOA Phone Number
- 303-521-5210
- Primary HOA Fees Included
- Insurance, Snow Removal, Trash
- Primary HOA Fees
- 75.00
- Primary HOA Fees Frequency
- Monthly
Interior Details
- Interior Features
- Breakfast Nook, Built-in Features, Ceiling Fan(s), Eat-in Kitchen, High Ceilings, High Speed Internet, In-Law Floor Plan, Kitchen Island, Smart Lights, Smart Window Coverings, Smoke Free
- Appliances
- Cooktop, Dishwasher, Disposal, Dryer, Freezer, Microwave, Oven, Range, Range Hood, Refrigerator, Smart Appliances, Washer
- Laundry Features
- Common Area, In Unit
- Electric
- Other
- Flooring
- Carpet, Laminate, Vinyl
- Cooling
- Other
- Heating
- Forced Air
- Utilities
- Cable Available, Electricity Connected, Internet Access (Wired), Natural Gas Connected
Exterior Details
- Features
- Balcony, Lighting
- Lot View
- Mountain(s)
- Water
- Public
- Sewer
- Public Sewer
Garage & Parking
- Parking Features
- Electric Vehicle Charging Station(s), Heated Garage, Insulated Garage, Tandem
Exterior Construction
- Roof
- Composition
- Construction Materials
- Frame, Wood Siding
- Exterior Features
- Balcony, Lighting
- Window Features
- Window Treatments
- Security Features
- Air Quality Monitor, Carbon Monoxide Detector(s), Key Card Entry, Secured Garage/Parking, Smart Cameras, Smart Locks, Smoke Detector(s), Video Doorbell
- Builder Source
- Public Records
Land Details
- PPA
- 0.00
- Road Surface Type
- Paved
- Sewer Fee
- 0.00
Schools
- Elementary School
- Fraser Valley
- Middle School
- East Grand
- High School
- Middle Park
Walk Score®
Listing Media
- Virtual Tour
- Click here to watch tour
Contact Agent
executed in 2.117 sec.




)
)
)
)
)
)



