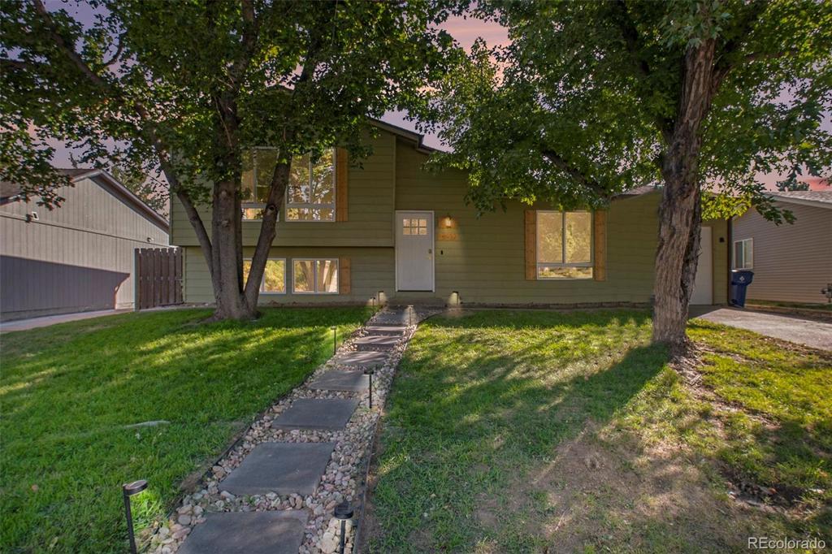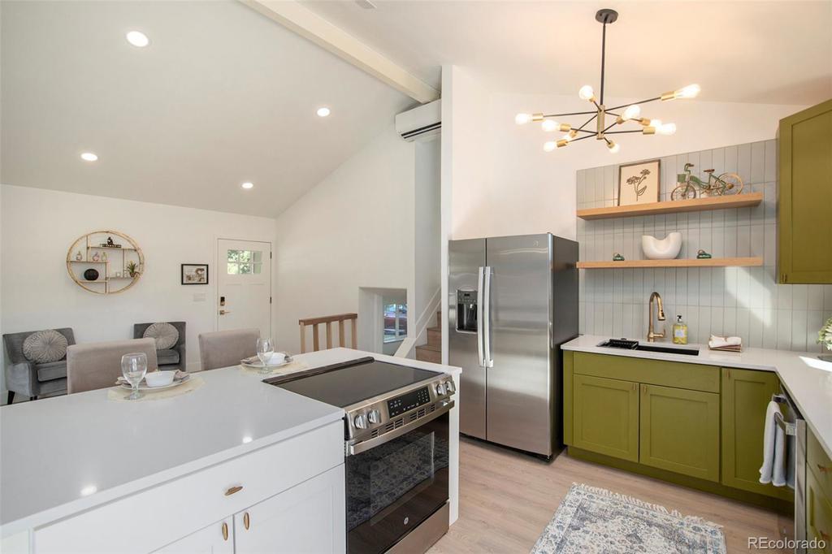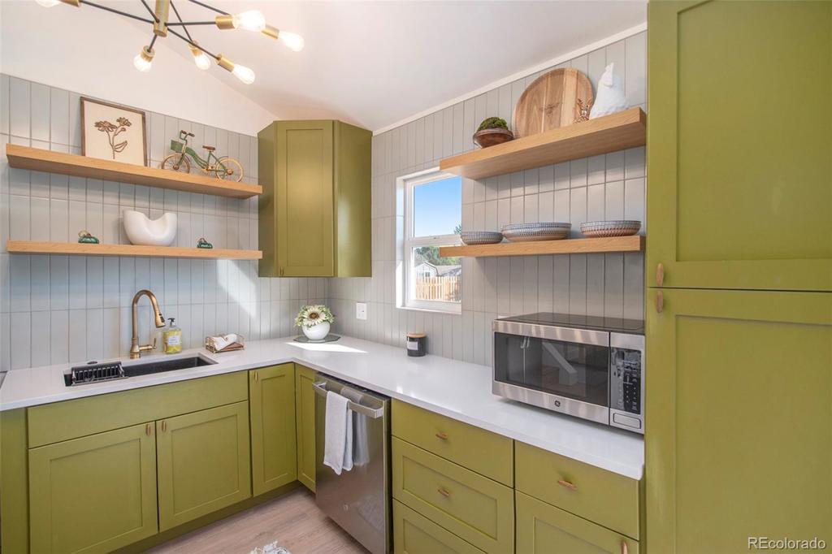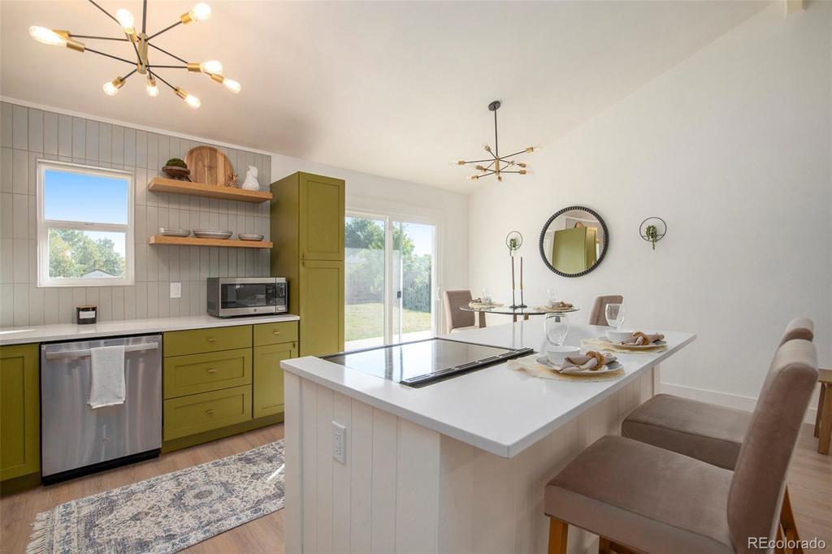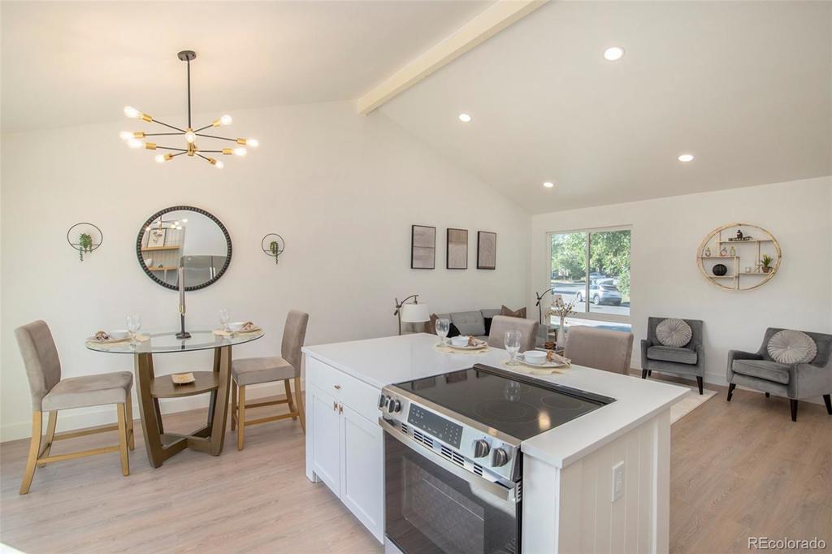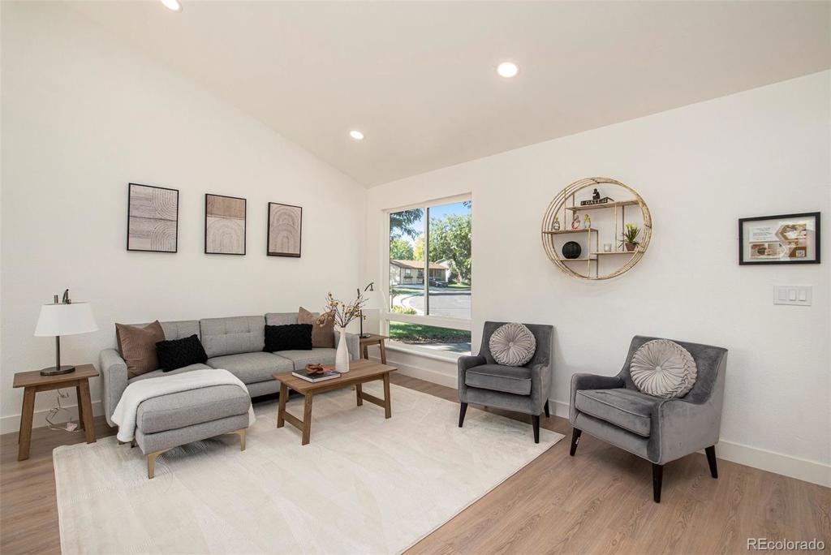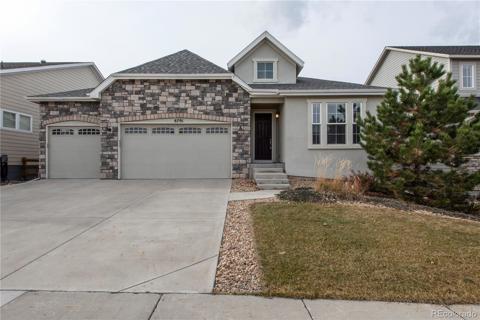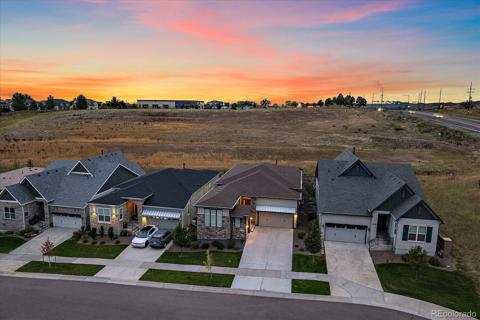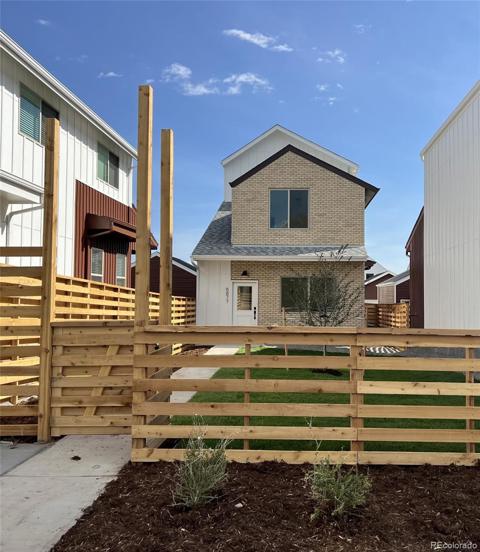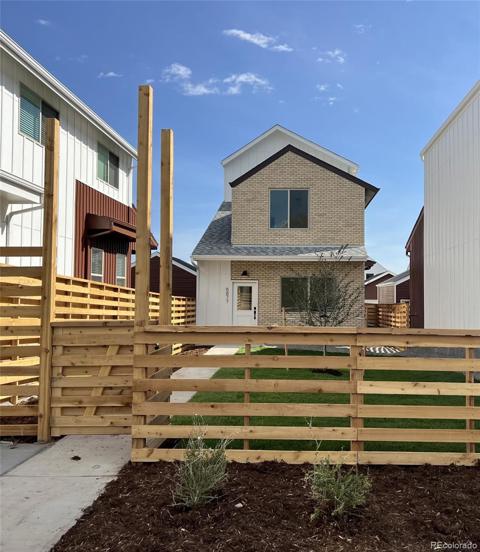18932 W 60th Drive
Golden, CO 80403 — Jefferson County — Apple Meadows NeighborhoodResidential $779,499 Active Listing# 9173832
3 beds 2 baths 1332.00 sqft Lot size: 7405.00 sqft 0.17 acres 1971 build
Property Description
Welcome to 18932 W 60th Drive. A beautiful home in the heart of the Apple Meadows neighborhood of Golden. Where the charm of a fully redesigned home meets the serenity of nature’s backdrop. This home features three spacious bedrooms, two pristine bathrooms, and 1,332 square feet of living space that is thoughtfully laid out to maximize both style and functionality. The heart of the home, the kitchen, comes with stainless steel appliances, beautiful quartz countertops, open shelving, and new cabinetry and hardware. The living area, comes adorned with vaulted ceilings, modern lighting, and new windows that flood the main level with natural light, providing a contemporary and inviting feel. This home also boasts new HVAC, a tankless water heater, beautiful luxury vinyl plank flooring throughout, and a cozy fireplace on the lower level. Additionally, it is equipped with a newly installed garage door, and the roof is just three years old. Not to be outdone, the exterior promises GORGEOUS backyard views of North Table Mountain. It's a visual retreat, perfect for sipping your morning coffee or indulging in evening sunsets. The home's location further enhances its allure, offering quick access to 6th Avenue, I-70, C-470, and Highway 93. Have it all in this delightful home, where every day feels like a breath of fresh mountain air.
Listing Details
- Property Type
- Residential
- Listing#
- 9173832
- Source
- REcolorado (Denver)
- Last Updated
- 11-23-2024 08:35pm
- Status
- Active
- Off Market Date
- 11-30--0001 12:00am
Property Details
- Property Subtype
- Single Family Residence
- Sold Price
- $779,499
- Original Price
- $779,900
- Location
- Golden, CO 80403
- SqFT
- 1332.00
- Year Built
- 1971
- Acres
- 0.17
- Bedrooms
- 3
- Bathrooms
- 2
- Levels
- Tri-Level
Map
Property Level and Sizes
- SqFt Lot
- 7405.00
- Lot Features
- Eat-in Kitchen, High Ceilings, Kitchen Island, Open Floorplan, Pantry, Quartz Counters, Vaulted Ceiling(s)
- Lot Size
- 0.17
Financial Details
- Previous Year Tax
- 2079.00
- Year Tax
- 2023
- Primary HOA Fees
- 0.00
Interior Details
- Interior Features
- Eat-in Kitchen, High Ceilings, Kitchen Island, Open Floorplan, Pantry, Quartz Counters, Vaulted Ceiling(s)
- Appliances
- Dishwasher, Disposal, Dryer, Microwave, Oven, Range, Tankless Water Heater, Washer
- Electric
- Other
- Flooring
- Vinyl
- Cooling
- Other
- Heating
- Heat Pump
- Fireplaces Features
- Family Room
- Utilities
- Cable Available, Electricity Connected
Exterior Details
- Features
- Lighting, Private Yard
- Lot View
- Mountain(s)
- Water
- Public
- Sewer
- Public Sewer
Garage & Parking
- Parking Features
- Concrete
Exterior Construction
- Roof
- Composition
- Construction Materials
- Metal Siding
- Exterior Features
- Lighting, Private Yard
- Window Features
- Double Pane Windows
- Security Features
- Carbon Monoxide Detector(s), Smoke Detector(s)
- Builder Source
- Public Records
Land Details
- PPA
- 0.00
- Road Frontage Type
- Public
- Road Responsibility
- Public Maintained Road
- Road Surface Type
- Paved
- Sewer Fee
- 0.00
Schools
- Elementary School
- Mitchell
- Middle School
- Bell
- High School
- Golden
Walk Score®
Contact Agent
executed in 2.449 sec.




