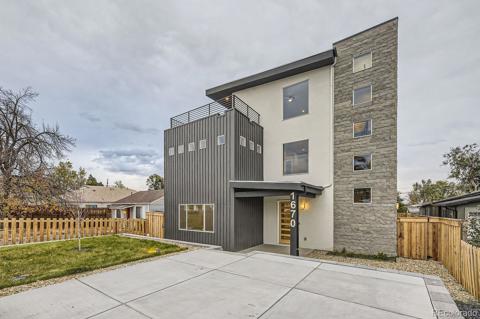5311 Juniper Court
Golden, CO 80403 — Jefferson County — Juniper Ridge NeighborhoodResidential $1,550,000 Active Listing# 5334330
6 beds 5 baths 4895.00 sqft Lot size: 14295.00 sqft 0.33 acres 2005 build
Property Description
Welcome to this stunning custom-built home in Juniper Ridge, boasting over 4,600sf of meticulously designed and finished living space. From the initial conception to the final construction, every detail was thoughtfully crafted. The main floor features solid oak wood flrs that extend through the main floor. The gourmet kitchen is a chef's dream, complete w/a large island, breakfast bar, and an in-kitchen eating area. It is adorned with granite counters and high-quality stainless steel appliances, including a gas stove, ample cabinet and counter space and provides easy access to the expansive back deck. The kitchen seamlessly flows into the family room, w/a soaring 2-story ceiling. The main floor also includes a luxurious primary bedroom w/a 5-piece en suite bath and pvt access to the deck. Upstairs, you'll find a 2nd primary bedroom w/a full en suite bath, along w/ 2 additional bedrooms that share a full Jack-n-Jill bath. The basement is bright and inviting thanks to large daylight windows that let in plenty of natural light. The bsmt family room includes a 2nd gas fireplace, beautiful built-ins, a wet bar, and space for a pool table. There are 2 additional bedrms, perfect for a 2nd office, home gym, yoga studio, or any other passion you may have. High-quality, luxury LVP flooring. The backyard is perfectly sized and features a 24’x12’ deck plus additional patio, ideal for both large and small outdoor gatherings. The lush landscaping also include productive fruit trees, grape vines and a strawberry patch. Shed for additional storage. The massive 1,000+ sf garage includes a 10.5-foot-high door and a 47-foot bay, making it perfect for storing an RV, boat, toys, tools, or anything else you need. Convienent hot and cold running water. Additional recent upgrades include a Halo 5 water purification for whole home water purification ($8k). New high-end HVAC variable speed air handler and high Seer compression unit w/upgraded air purification system- HEPA air filter and UV air sterilization. ($40k).
Listing Details
- Property Type
- Residential
- Listing#
- 5334330
- Source
- REcolorado (Denver)
- Last Updated
- 01-06-2025 07:40pm
- Status
- Active
- Off Market Date
- 11-30--0001 12:00am
Property Details
- Property Subtype
- Single Family Residence
- Sold Price
- $1,550,000
- Original Price
- $1,570,000
- Location
- Golden, CO 80403
- SqFT
- 4895.00
- Year Built
- 2005
- Acres
- 0.33
- Bedrooms
- 6
- Bathrooms
- 5
- Levels
- Two
Map
Property Level and Sizes
- SqFt Lot
- 14295.00
- Lot Features
- Ceiling Fan(s), Eat-in Kitchen, Five Piece Bath, Granite Counters, High Ceilings, Kitchen Island, Open Floorplan, Primary Suite, Utility Sink, Wet Bar
- Lot Size
- 0.33
- Foundation Details
- Slab
- Basement
- Daylight, Finished, Full
Financial Details
- Previous Year Tax
- 7265.00
- Year Tax
- 2023
- Is this property managed by an HOA?
- Yes
- Primary HOA Name
- Juniper Ridge Estates
- Primary HOA Phone Number
- 303-423-5497
- Primary HOA Fees
- 48.00
- Primary HOA Fees Frequency
- Monthly
Interior Details
- Interior Features
- Ceiling Fan(s), Eat-in Kitchen, Five Piece Bath, Granite Counters, High Ceilings, Kitchen Island, Open Floorplan, Primary Suite, Utility Sink, Wet Bar
- Appliances
- Bar Fridge, Cooktop, Dishwasher, Disposal, Dryer, Gas Water Heater, Microwave, Oven, Range, Range Hood, Refrigerator, Self Cleaning Oven, Washer
- Electric
- Central Air
- Flooring
- Carpet
- Cooling
- Central Air
- Heating
- Forced Air
- Fireplaces Features
- Family Room, Great Room
Exterior Details
- Water
- Public
- Sewer
- Public Sewer
Garage & Parking
- Parking Features
- Concrete, Dry Walled, Exterior Access Door, Lighted, Oversized, Oversized Door, RV Garage, Storage, Tandem
Exterior Construction
- Roof
- Composition
- Construction Materials
- Frame, Stone, Stucco
- Window Features
- Double Pane Windows, Egress Windows, Window Coverings
- Security Features
- Carbon Monoxide Detector(s), Video Doorbell
- Builder Source
- Appraiser
Land Details
- PPA
- 0.00
- Sewer Fee
- 0.00
Schools
- Elementary School
- Fairmount
- Middle School
- Drake
- High School
- Arvada West
Walk Score®
Listing Media
- Virtual Tour
- Click here to watch tour
Contact Agent
executed in 2.087 sec.













