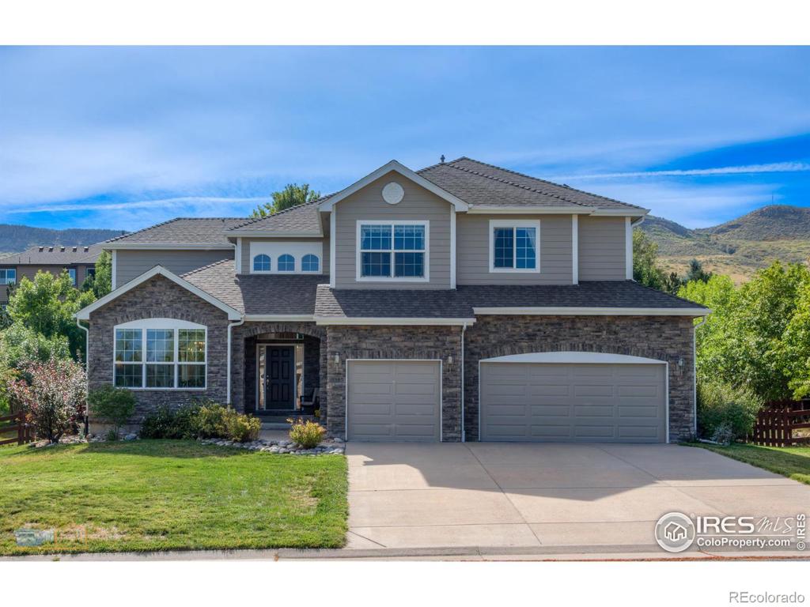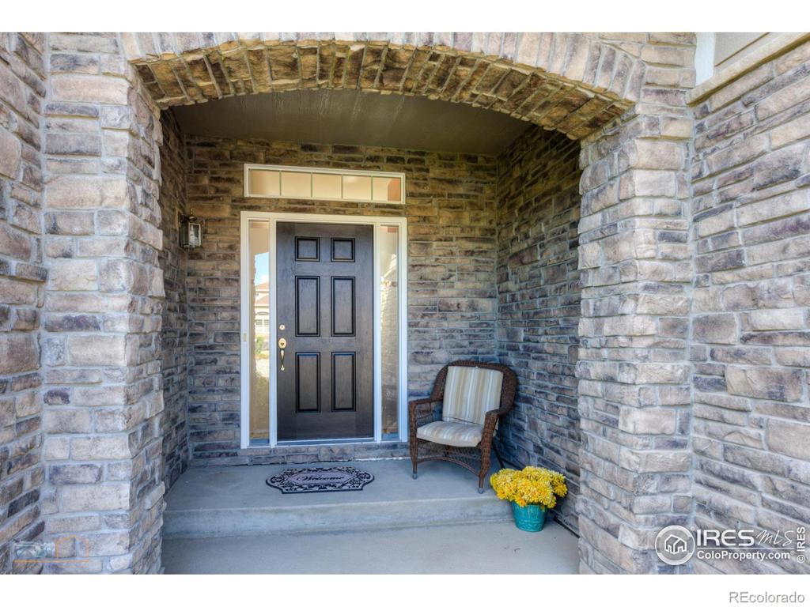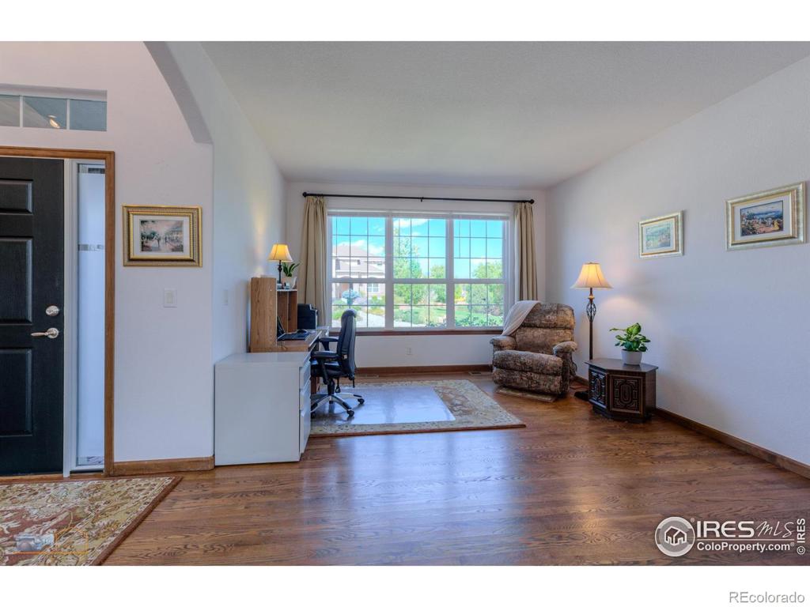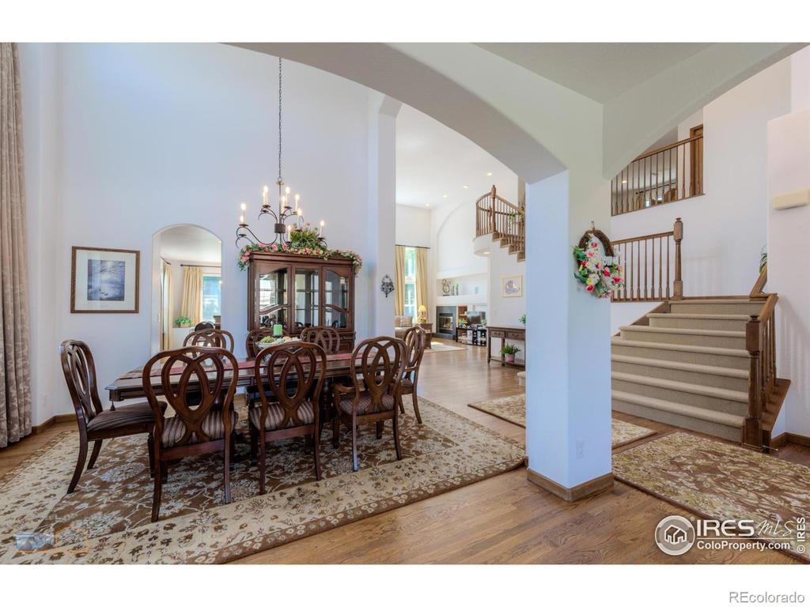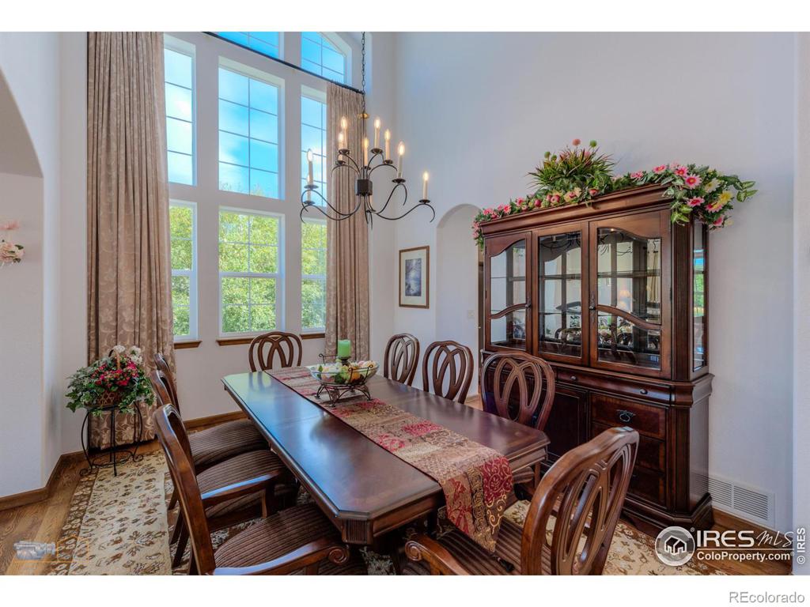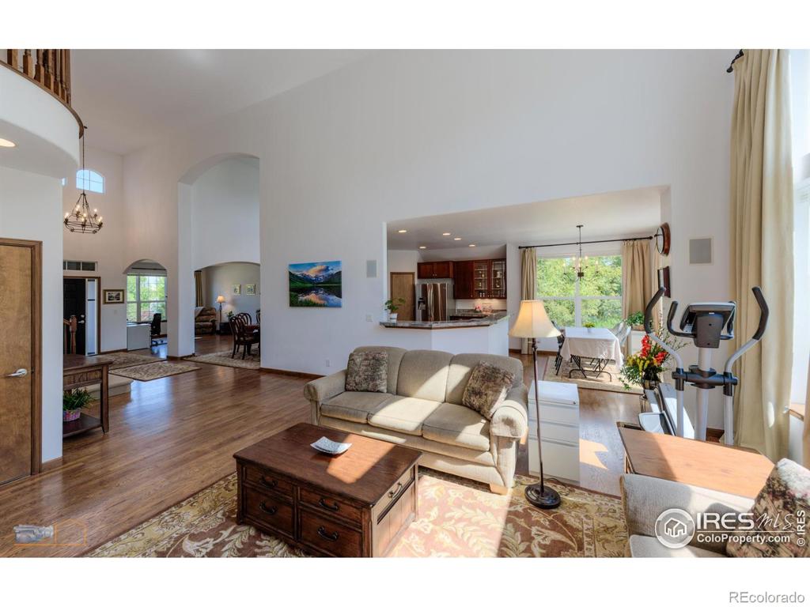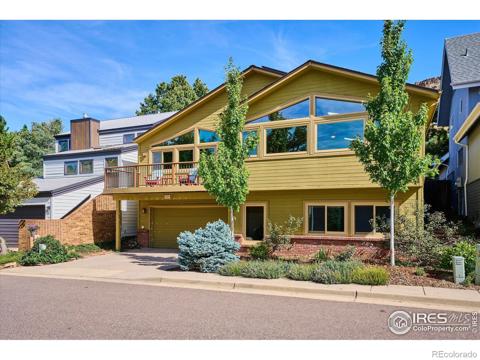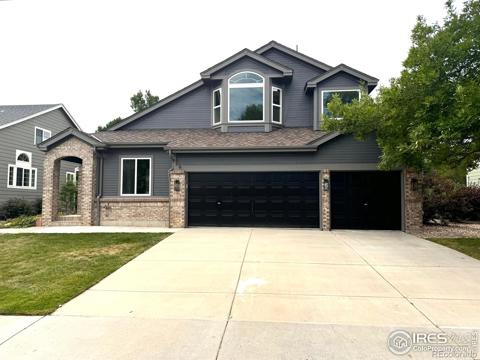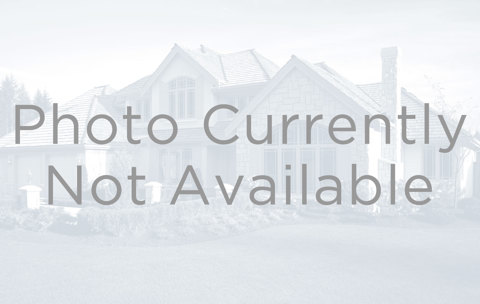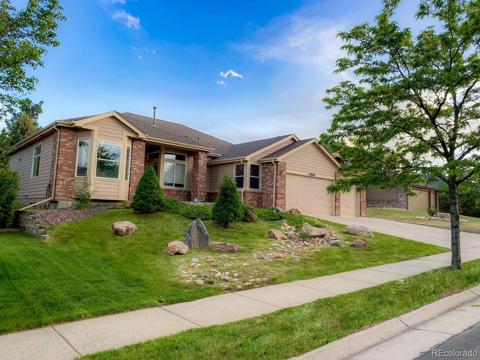5385 Dunraven Circle
Golden, CO 80403 — Jefferson County — Tablerock NeighborhoodOpen House - Public: Sun Oct 6, 11:00AM-2:00PM
Residential $1,405,000 Active Listing# IR1018674
3 beds 3 baths 5528.00 sqft Lot size: 21938.00 sqft 0.50 acres 2006 build
Property Description
Nestled in the heart of the highly desirable Tablerock Subdivision, at the base of North Table Mountain, awaits you with this elegant spacious home on over half of an acre, adjacent to the hiking trails! The main floor with hardwood flooring throughout and soaring ceilings includes the living and dining rooms, gourmet kitchen with SS appliances, double oven, gas cooktop, walk-in pantry, granite tile counters, elegant cabinetry some with glass for display, dinette with slider to spacious deck, gathering room w/gas fp, oversize laundry/mudroom next to the 3-car garage and powder room, and the Primary Suite with 5 piece bath and DUAL walk-in closets! Head up the sweeping staircase to the loft (potential 4th bedroom) with a walk-in closet, two more large bedrooms and a full bath with dual sinks. The enormous (2234 sf) basement with 9'ceilings is ready for expansion if desired! The private spacious half acre lot is fully fenced and includes a hot tub pad and small dog run. Convenient location, close to restaurants and shopping, just 10 minutes to Golden, 20 minutes to Boulder, 30 minutes to Denver, quick access to Ski Resorts/i-70. Owned solar panels; new exterior paint this year, roof just a few years old, DUAL HVAC systems, downstairs HVAC systems are new and upstairs systems recently serviced.
Listing Details
- Property Type
- Residential
- Listing#
- IR1018674
- Source
- REcolorado (Denver)
- Last Updated
- 10-03-2024 11:05pm
- Status
- Active
- Off Market Date
- 11-30--0001 12:00am
Property Details
- Property Subtype
- Single Family Residence
- Sold Price
- $1,405,000
- Original Price
- $1,400,000
- Location
- Golden, CO 80403
- SqFT
- 5528.00
- Year Built
- 2006
- Acres
- 0.50
- Bedrooms
- 3
- Bathrooms
- 3
- Levels
- Two
Map
Property Level and Sizes
- SqFt Lot
- 21938.00
- Lot Features
- Eat-in Kitchen, Five Piece Bath, Open Floorplan, Pantry, Vaulted Ceiling(s), Walk-In Closet(s)
- Lot Size
- 0.50
- Basement
- Bath/Stubbed, Full, Unfinished
Financial Details
- Previous Year Tax
- 7969.00
- Year Tax
- 2023
- Is this property managed by an HOA?
- Yes
- Primary HOA Name
- Tablerock
- Primary HOA Phone Number
- 303-420-4433
- Primary HOA Amenities
- Park, Playground, Pool, Trail(s)
- Primary HOA Fees Included
- Reserves, Trash
- Primary HOA Fees
- 125.00
- Primary HOA Fees Frequency
- Monthly
Interior Details
- Interior Features
- Eat-in Kitchen, Five Piece Bath, Open Floorplan, Pantry, Vaulted Ceiling(s), Walk-In Closet(s)
- Appliances
- Dishwasher, Disposal, Double Oven, Microwave, Oven
- Laundry Features
- In Unit
- Electric
- Central Air
- Flooring
- Wood
- Cooling
- Central Air
- Heating
- Forced Air
- Fireplaces Features
- Family Room, Gas
- Utilities
- Electricity Available, Internet Access (Wired), Natural Gas Available
Exterior Details
- Lot View
- Mountain(s)
- Water
- Public
- Sewer
- Public Sewer
Garage & Parking
Exterior Construction
- Roof
- Composition
- Construction Materials
- Brick, Wood Frame
- Window Features
- Bay Window(s), Window Coverings
- Security Features
- Smoke Detector(s)
- Builder Source
- Assessor
Land Details
- PPA
- 0.00
- Road Frontage Type
- Public
- Road Surface Type
- Paved
- Sewer Fee
- 0.00
Schools
- Elementary School
- Fairmount
- Middle School
- Bell
- High School
- Golden
Walk Score®
Listing Media
- Virtual Tour
- Click here to watch tour
Contact Agent
executed in 7.929 sec.




