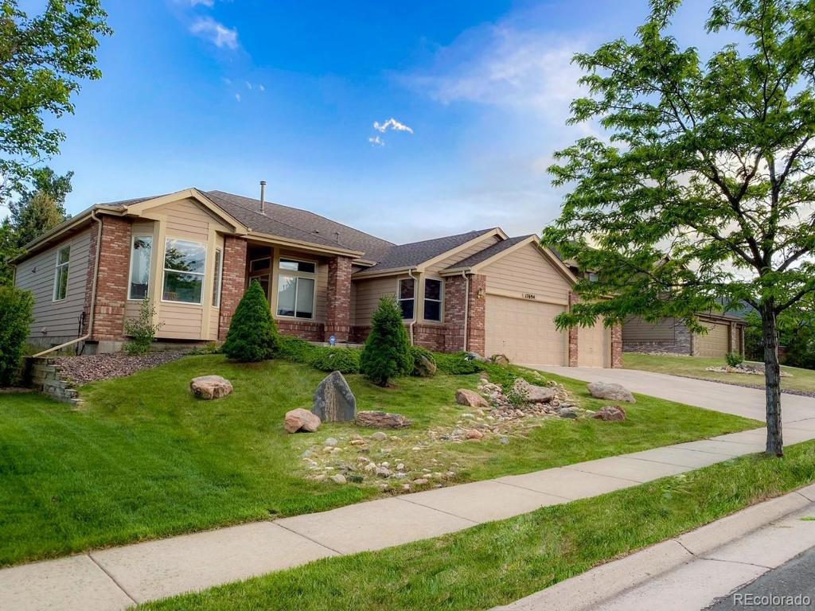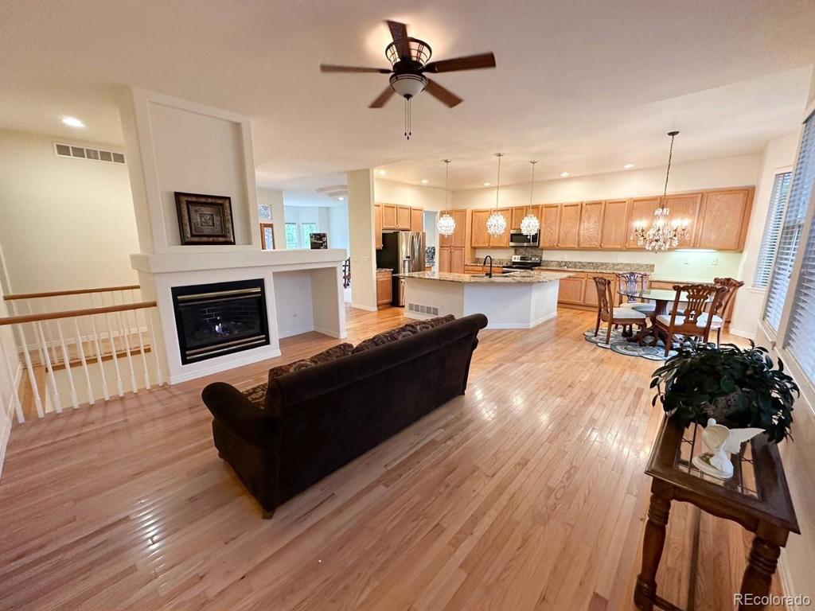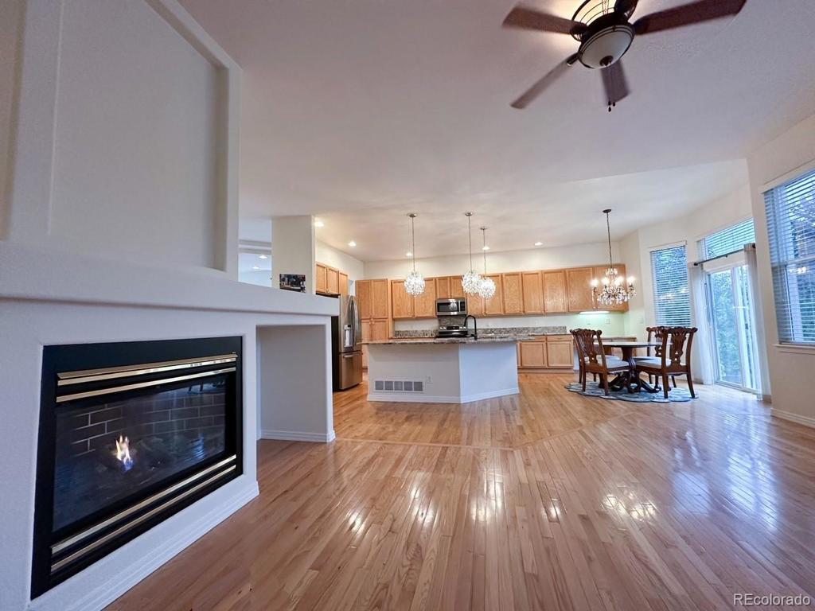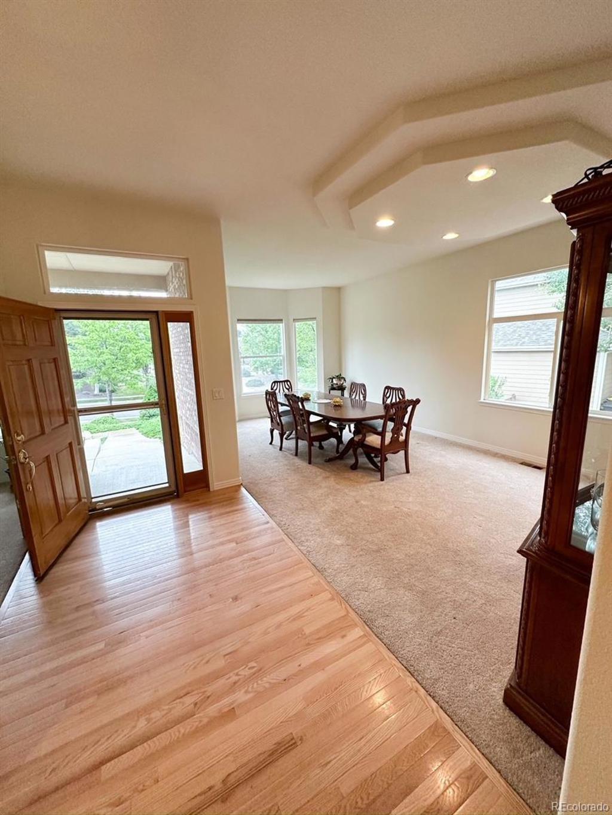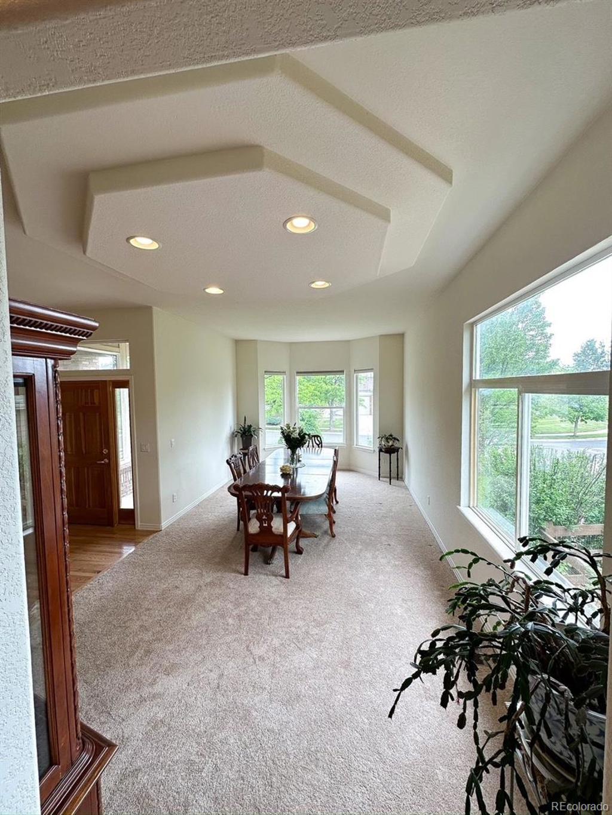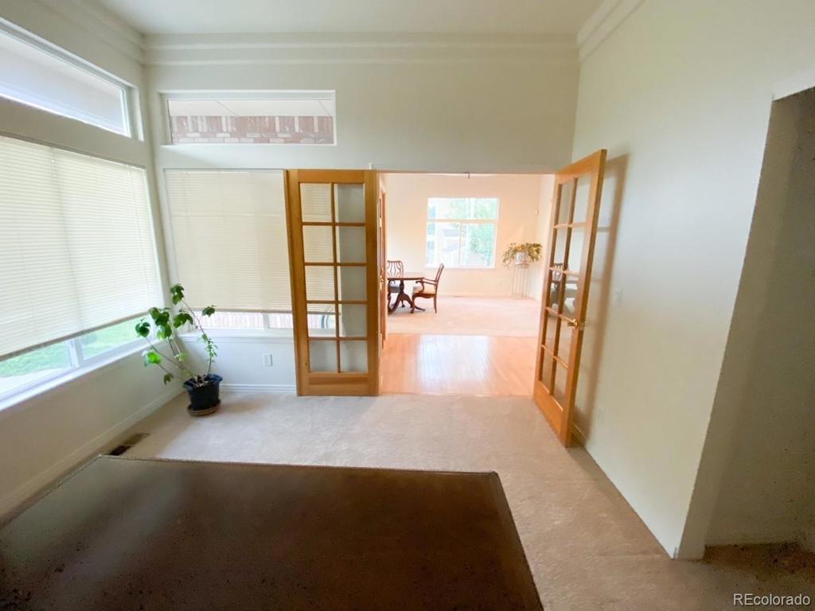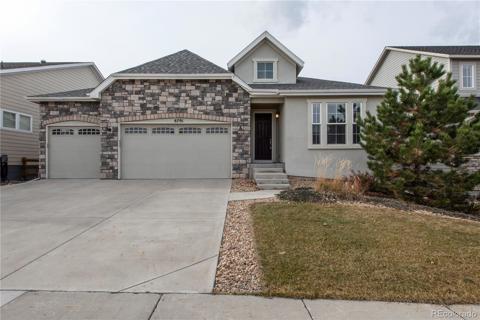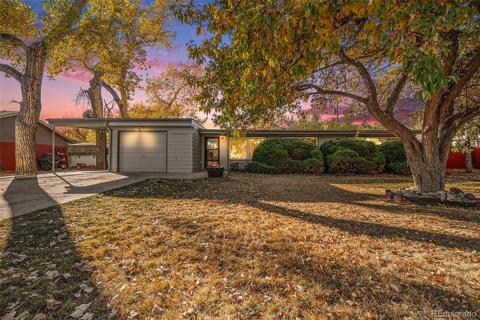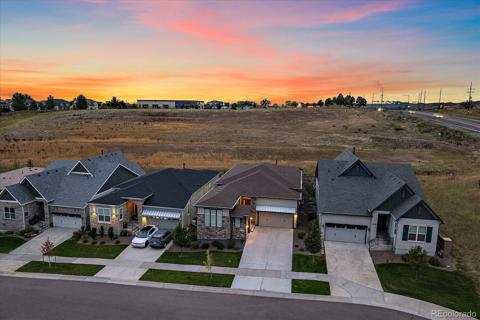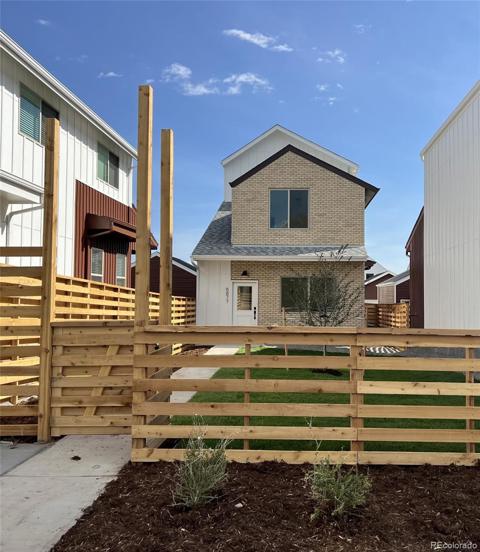17694 W 63rd Drive
Golden, CO 80403 — Jefferson County — Fieldstone NeighborhoodResidential $950,000 Active Listing# 2126596
4 beds 2 baths 3377.00 sqft Lot size: 10454.40 sqft 0.24 acres 2002 build
Property Description
Popular Ranch home with in the Field Stone community on a Cul de sac street. Open floor plan with study off of the entry. Large kitchen with big island and nook. Hard wood floors floors throughout the kitchen, nook, family room, halls and entry areas. Large 3 car garage with access door going to the back yard. The primary bedroom is oversize with a sitting area and a 5 piece primary bath and the large walk-in closet. There is a large patio just off of the nook and living room for summer fun. Basement unfinished with rough in pluming.
Listing Details
- Property Type
- Residential
- Listing#
- 2126596
- Source
- REcolorado (Denver)
- Last Updated
- 11-25-2024 05:04pm
- Status
- Active
- Off Market Date
- 11-30--0001 12:00am
Property Details
- Property Subtype
- Single Family Residence
- Sold Price
- $950,000
- Original Price
- $1,080,000
- Location
- Golden, CO 80403
- SqFT
- 3377.00
- Year Built
- 2002
- Acres
- 0.24
- Bedrooms
- 4
- Bathrooms
- 2
- Levels
- One
Map
Property Level and Sizes
- SqFt Lot
- 10454.40
- Lot Features
- Breakfast Nook, Ceiling Fan(s), Entrance Foyer, Five Piece Bath, Granite Counters, High Ceilings, Kitchen Island, Open Floorplan, Primary Suite, Smoke Free, Utility Sink, Walk-In Closet(s)
- Lot Size
- 0.24
- Foundation Details
- Concrete Perimeter, Slab
- Basement
- Bath/Stubbed, Partial, Unfinished
Financial Details
- Previous Year Tax
- 5704.73
- Year Tax
- 2023
- Is this property managed by an HOA?
- Yes
- Primary HOA Name
- C/O MSI, LLC
- Primary HOA Phone Number
- 303-420-4433
- Primary HOA Fees Included
- Recycling, Trash
- Primary HOA Fees
- 243.00
- Primary HOA Fees Frequency
- Quarterly
Interior Details
- Interior Features
- Breakfast Nook, Ceiling Fan(s), Entrance Foyer, Five Piece Bath, Granite Counters, High Ceilings, Kitchen Island, Open Floorplan, Primary Suite, Smoke Free, Utility Sink, Walk-In Closet(s)
- Appliances
- Cooktop, Dishwasher, Disposal, Dryer, Gas Water Heater, Microwave, Oven, Refrigerator, Washer
- Electric
- Central Air
- Flooring
- Carpet, Wood
- Cooling
- Central Air
- Heating
- Forced Air, Natural Gas
- Fireplaces Features
- Family Room
- Utilities
- Cable Available, Electricity Connected, Internet Access (Wired), Natural Gas Connected, Phone Connected
Exterior Details
- Features
- Lighting, Private Yard
- Water
- Public
- Sewer
- Public Sewer
Garage & Parking
- Parking Features
- Concrete, Exterior Access Door, Finished
Exterior Construction
- Roof
- Architecural Shingle, Composition
- Construction Materials
- Brick, Frame
- Exterior Features
- Lighting, Private Yard
- Window Features
- Double Pane Windows
- Security Features
- Smoke Detector(s)
- Builder Source
- Public Records
Land Details
- PPA
- 0.00
- Road Frontage Type
- Public
- Road Responsibility
- Public Maintained Road
- Road Surface Type
- Paved
- Sewer Fee
- 0.00
Schools
- Elementary School
- Fairmount
- Middle School
- Drake
- High School
- Arvada West
Walk Score®
Contact Agent
executed in 2.386 sec.




