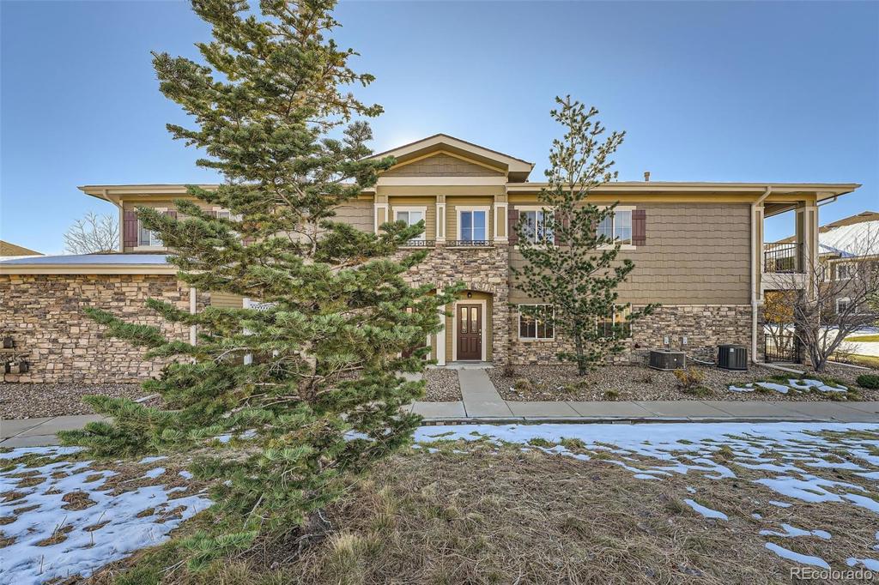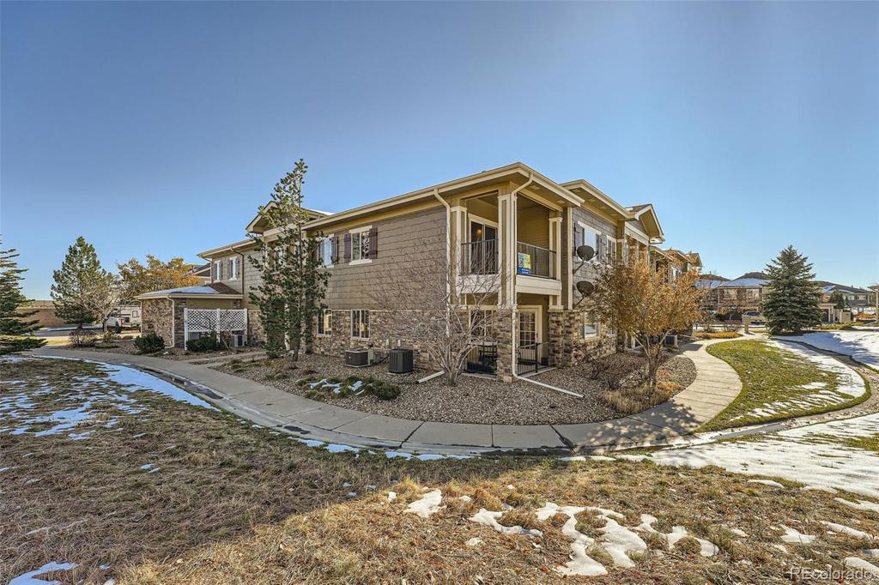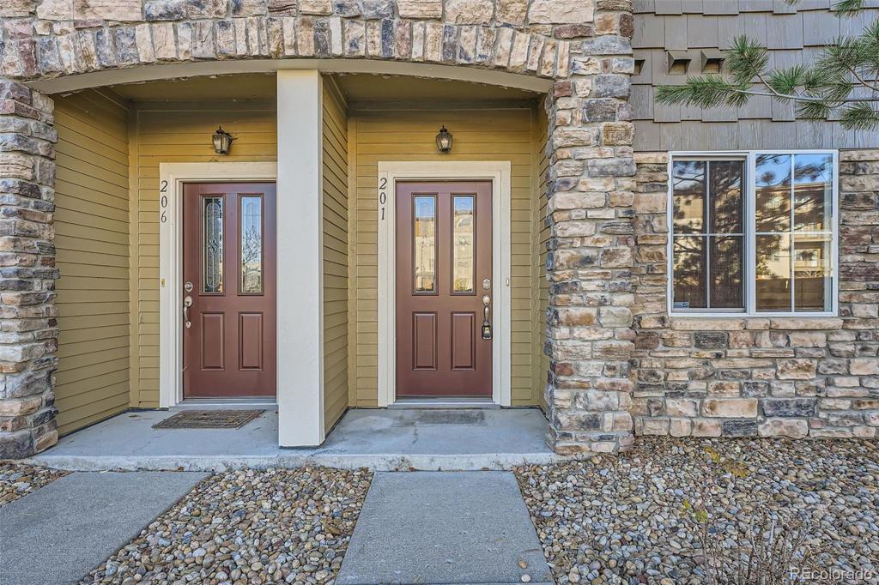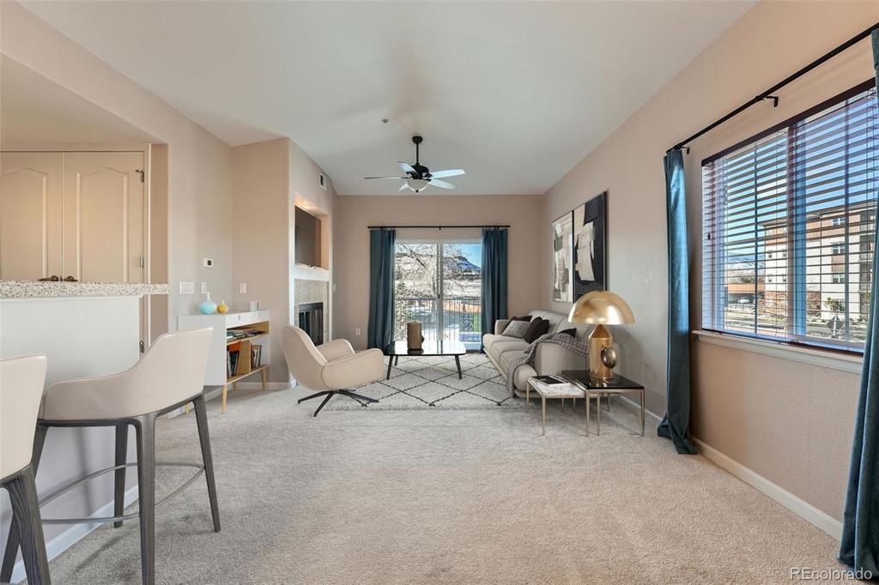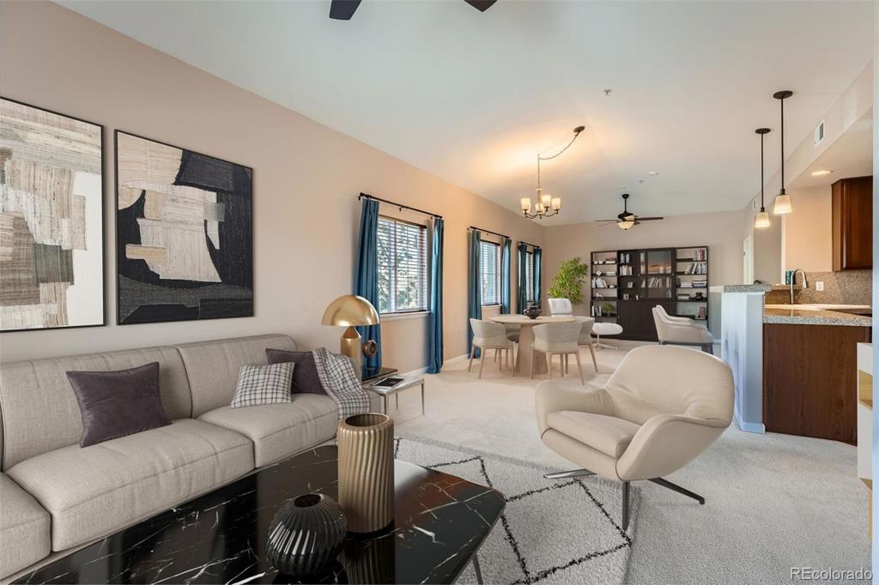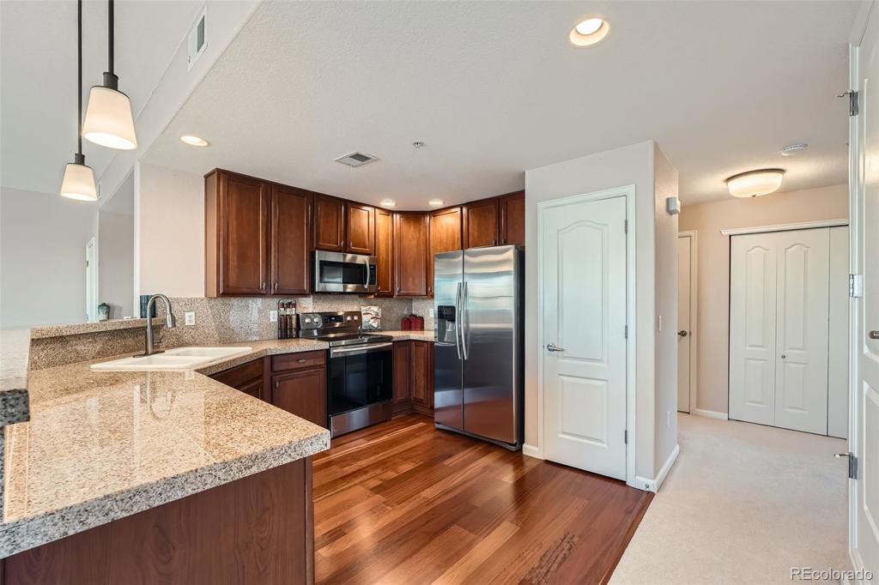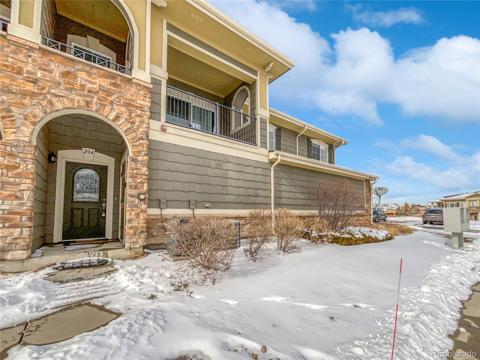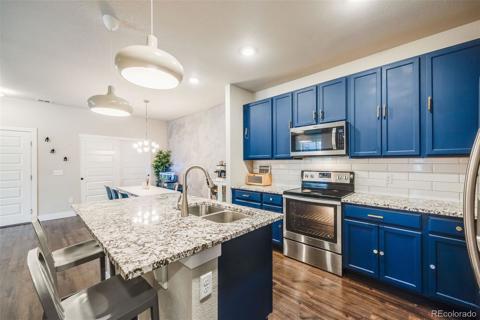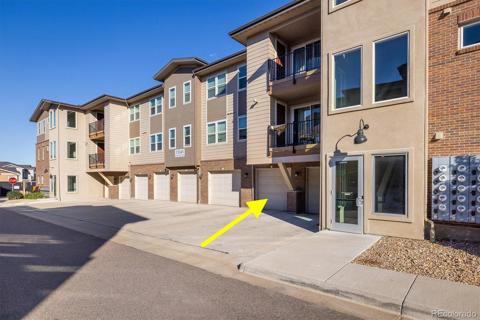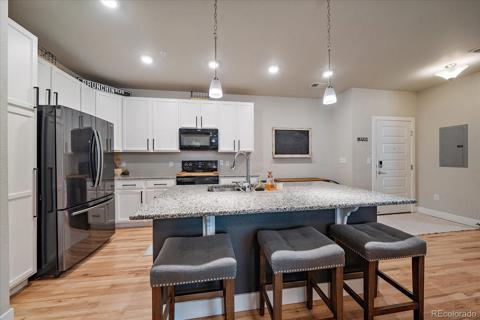6293 Kilmer Loop #201
Golden, CO 80403 — Jefferson County — Westwood Villas NeighborhoodCondominium $500,000 Active Listing# 8538793
2 beds 2 baths 1650.00 sqft 2006 build
Property Description
Welcome home to this stunning condo in the heart of west Arvada. Located in the perfect space to jet up the mountains to ski, head to Olde Town Arvada or downtown Golden for a meal or show and tons of nature trails withing walking distance. Your new home features vaulted ceilings, ample natural light and a perfect great room for entertaining. Love to cook? Check out the well appointed kitchen with roll out drawers in the cabinets to help make navigating cooking easier. Relax in your Primary retreat with a spa like 5 piece bathroom and a large walk in closet. Curl up by the warm fireplace on our snowy days while you watch the snow fall with your views of Table Mountain from your balcony. What's not to love? Schedule a showing today!
Listing Details
- Property Type
- Condominium
- Listing#
- 8538793
- Source
- REcolorado (Denver)
- Last Updated
- 11-19-2024 01:04am
- Status
- Active
- Off Market Date
- 11-30--0001 12:00am
Property Details
- Property Subtype
- Condominium
- Sold Price
- $500,000
- Original Price
- $500,000
- Location
- Golden, CO 80403
- SqFT
- 1650.00
- Year Built
- 2006
- Bedrooms
- 2
- Bathrooms
- 2
- Levels
- Two
Map
Property Level and Sizes
- Lot Features
- Ceiling Fan(s), Five Piece Bath, Granite Counters, High Ceilings, Kitchen Island, Open Floorplan, Pantry, Primary Suite, Smoke Free, Vaulted Ceiling(s), Walk-In Closet(s)
- Foundation Details
- Slab
- Common Walls
- No One Above, 1 Common Wall
Financial Details
- Previous Year Tax
- 2280.00
- Year Tax
- 2023
- Is this property managed by an HOA?
- Yes
- Primary HOA Name
- MSI
- Primary HOA Phone Number
- 3034204433
- Primary HOA Amenities
- Park, Parking
- Primary HOA Fees Included
- Reserves, Insurance, Maintenance Grounds, Sewer, Snow Removal, Trash, Water
- Primary HOA Fees
- 345.00
- Primary HOA Fees Frequency
- Monthly
Interior Details
- Interior Features
- Ceiling Fan(s), Five Piece Bath, Granite Counters, High Ceilings, Kitchen Island, Open Floorplan, Pantry, Primary Suite, Smoke Free, Vaulted Ceiling(s), Walk-In Closet(s)
- Appliances
- Dishwasher, Disposal, Dryer, Gas Water Heater, Microwave, Oven, Range, Refrigerator, Washer
- Laundry Features
- In Unit
- Electric
- Central Air
- Flooring
- Carpet, Tile, Wood
- Cooling
- Central Air
- Heating
- Forced Air, Natural Gas
- Fireplaces Features
- Family Room, Gas
- Utilities
- Cable Available, Electricity Connected, Phone Available
Exterior Details
- Features
- Balcony, Rain Gutters
- Lot View
- Mountain(s)
- Water
- Public
- Sewer
- Public Sewer
Garage & Parking
- Parking Features
- Concrete, Dry Walled, Insulated Garage, Storage, Tandem
Exterior Construction
- Roof
- Composition
- Construction Materials
- Frame
- Exterior Features
- Balcony, Rain Gutters
- Window Features
- Double Pane Windows, Window Coverings, Window Treatments
- Security Features
- Carbon Monoxide Detector(s), Smoke Detector(s)
- Builder Source
- Public Records
Land Details
- PPA
- 0.00
- Road Frontage Type
- Public
- Road Responsibility
- Public Maintained Road
- Road Surface Type
- Paved
- Sewer Fee
- 0.00
Schools
- Elementary School
- Vanderhoof
- Middle School
- Drake
- High School
- Arvada West
Walk Score®
Listing Media
- Virtual Tour
- Click here to watch tour
Contact Agent
executed in 2.283 sec.




