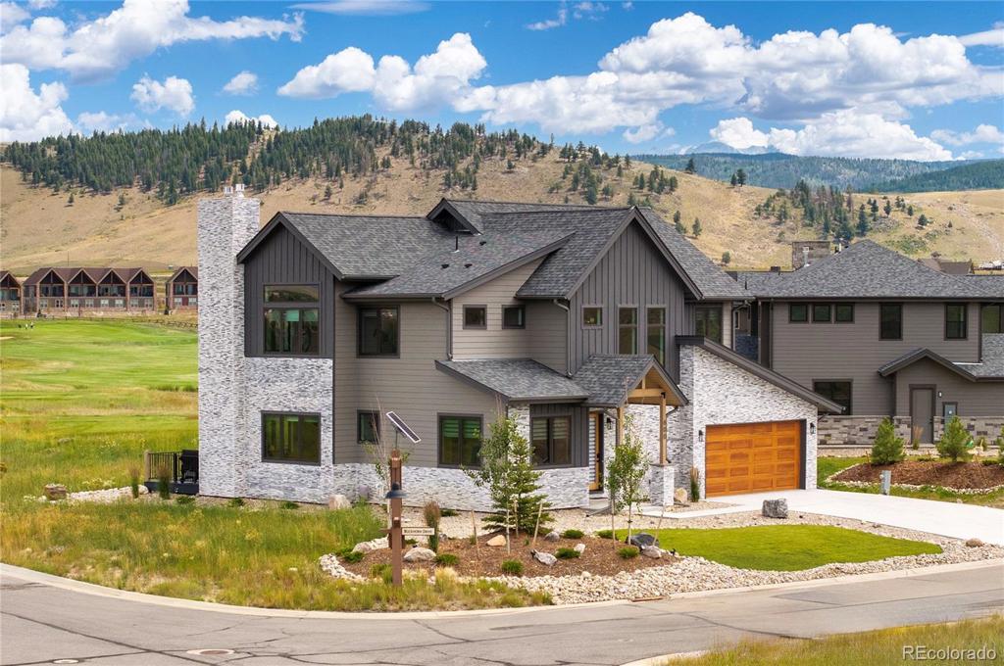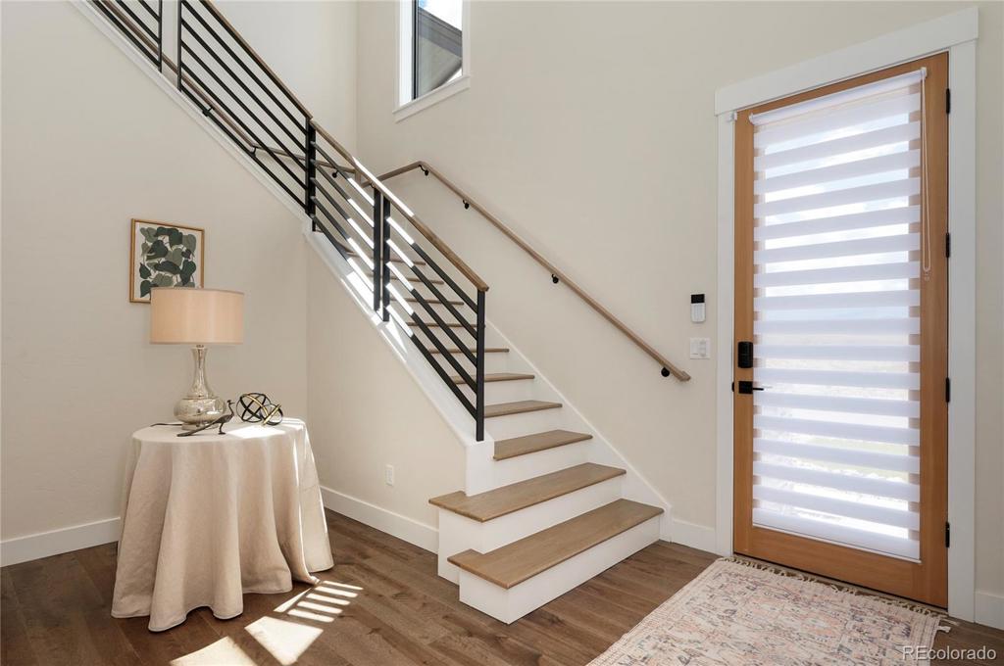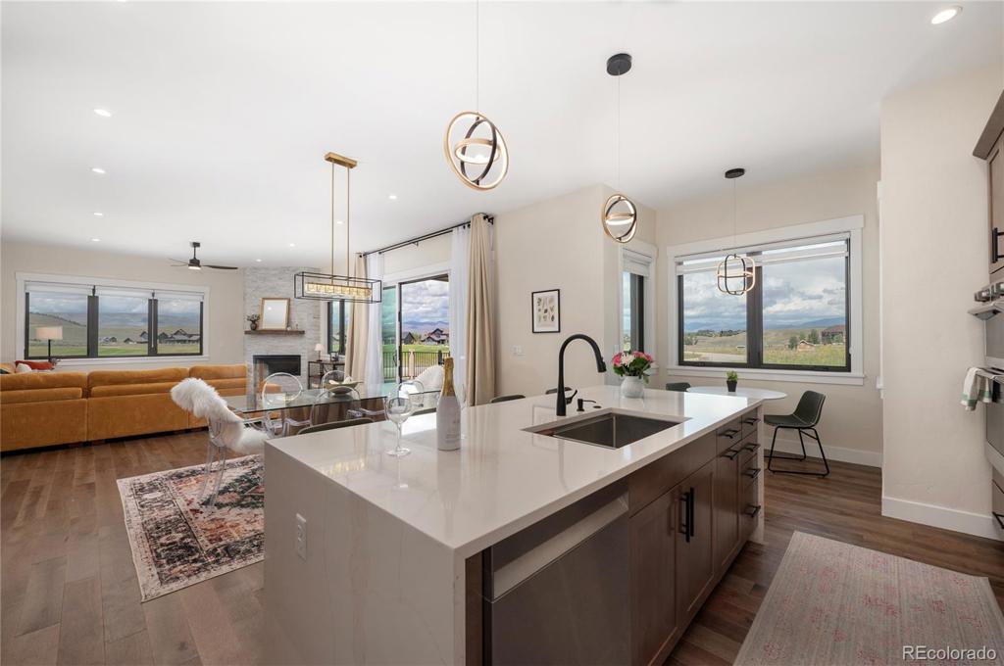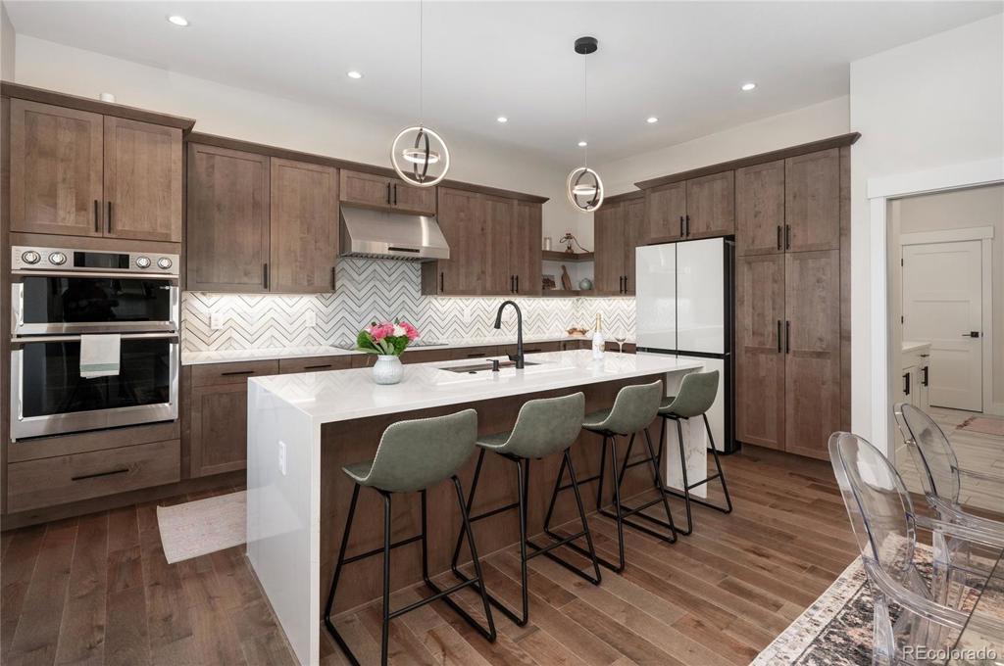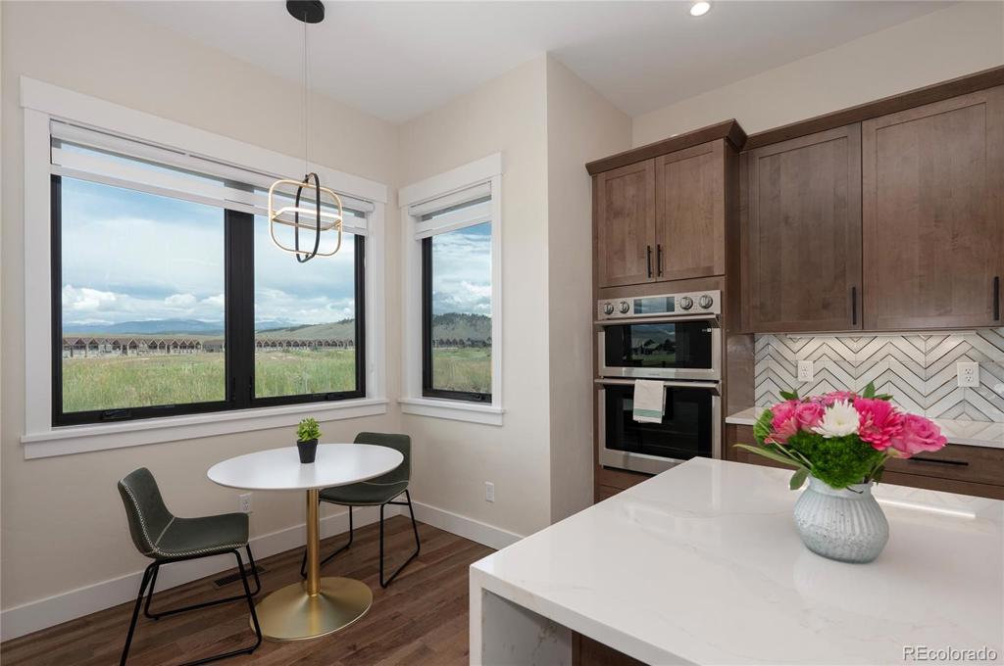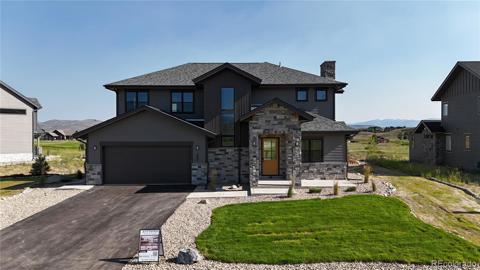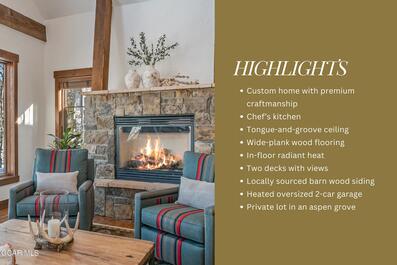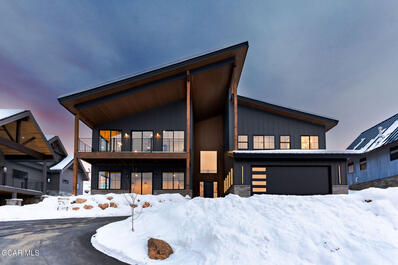600 Buckhorn Drive
Granby, CO 80446 — Grand County — Grand Elk NeighborhoodResidential $1,534,900 Active Listing# 5469823
4 beds 3 baths 4055.00 sqft Lot size: 10890.00 sqft 0.25 acres 2022 build
Property Description
Huge Price Drop and Sellers will pay the 1.5% fee to Grand Elk at Closing! This stunning 4-bedroom home is located on a corner lot on the 5th hole of the Grand Elk Golf Course and features unobstructed views of the Rockies and Golf Course! You'll be living in style with this state-of-the-art kitchen with custom backsplash, Samsung Bespoke appliances, quartz counter tops, and designer lighting. Ample living area with breakfast nook, dining area and living room with gas fireplace. Primary bedroom suite upstairs with 5-piece bath, gas fireplace and two walk-in closets. Two guest bedrooms and 2nd living area upstairs also. Dual zone climate control and smart home security system. A 3-car attached garage. Large Trex deck with grill and patio furniture. HOA includes golf membership and MORE!
Listing Details
- Property Type
- Residential
- Listing#
- 5469823
- Source
- REcolorado (Denver)
- Last Updated
- 01-04-2025 07:05pm
- Status
- Active
- Off Market Date
- 11-30--0001 12:00am
Property Details
- Property Subtype
- Single Family Residence
- Sold Price
- $1,534,900
- Original Price
- $1,635,000
- Location
- Granby, CO 80446
- SqFT
- 4055.00
- Year Built
- 2022
- Acres
- 0.25
- Bedrooms
- 4
- Bathrooms
- 3
- Levels
- Two
Map
Property Level and Sizes
- SqFt Lot
- 10890.00
- Lot Features
- Breakfast Nook, Ceiling Fan(s), High Ceilings, High Speed Internet, Kitchen Island, Pantry, Quartz Counters, Smart Ceiling Fan, Smoke Free, Utility Sink
- Lot Size
- 0.25
Financial Details
- Previous Year Tax
- 10008.52
- Year Tax
- 2024
- Is this property managed by an HOA?
- Yes
- Primary HOA Name
- Grand Elk
- Primary HOA Phone Number
- 3128987063
- Primary HOA Amenities
- Clubhouse, Golf Course, Pool, Spa/Hot Tub
- Primary HOA Fees Included
- Road Maintenance
- Primary HOA Fees
- 350.00
- Primary HOA Fees Frequency
- Monthly
Interior Details
- Interior Features
- Breakfast Nook, Ceiling Fan(s), High Ceilings, High Speed Internet, Kitchen Island, Pantry, Quartz Counters, Smart Ceiling Fan, Smoke Free, Utility Sink
- Appliances
- Dishwasher, Disposal, Double Oven, Dryer, Freezer, Microwave, Range, Range Hood, Refrigerator, Smart Appliances, Washer
- Laundry Features
- Laundry Closet
- Electric
- None
- Flooring
- Carpet, Tile, Wood
- Cooling
- None
- Heating
- Forced Air
- Fireplaces Features
- Gas, Living Room, Primary Bedroom
- Utilities
- Cable Available, Electricity Connected, Internet Access (Wired), Natural Gas Connected, Phone Available
Exterior Details
- Features
- Balcony
- Lot View
- Golf Course, Mountain(s)
- Water
- Public
- Sewer
- Public Sewer
Garage & Parking
- Parking Features
- 220 Volts, Heated Garage, Oversized
Exterior Construction
- Roof
- Architecural Shingle
- Construction Materials
- Frame
- Exterior Features
- Balcony
- Window Features
- Window Coverings
- Security Features
- Carbon Monoxide Detector(s), Security System, Smart Cameras, Smoke Detector(s), Video Doorbell
- Builder Source
- Public Records
Land Details
- PPA
- 0.00
- Road Frontage Type
- Public
- Road Responsibility
- Public Maintained Road
- Road Surface Type
- Paved
- Sewer Fee
- 0.00
Schools
- Elementary School
- Granby
- Middle School
- East Grand
- High School
- Middle Park
Walk Score®
Contact Agent
executed in 2.153 sec.




