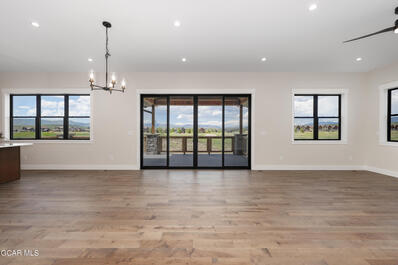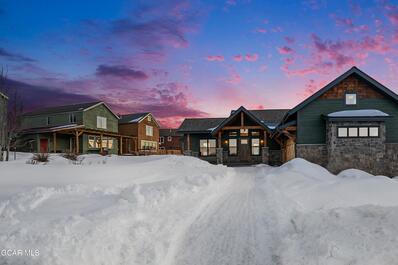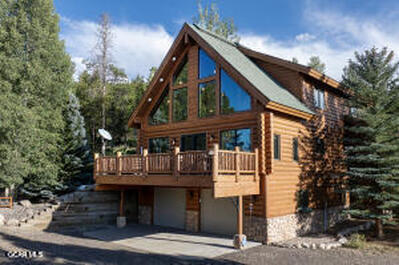640 Buckhorn Drive
Granby, CO 80446 — Grand County — Grand Elk NeighborhoodResidential $1,399,000 Active Listing# 3763401
4 beds 4 baths 4424.00 sqft Lot size: 12632.40 sqft 0.29 acres 2024 build
Property Description
UNLIMITED GOLF FOR OWNERS plus GUEST PASSES! Gorgeous unobstructed views of the Grand Elk Golf Course and Surrounding Mountains. Located on the 5th tee, this Luxurious and Custom 4-bed/4-bath (+ loft) Mountain Modern newly built home has it all.
Enjoy the views straight from your front door, walk to your expansive covered patio or enjoy a meal in the gourmet kitchen. A downstairs guest bedroom and bathroom with walk-in shower make this home the perfect retreat for multigenerational guests.
Park your boat and golf cart in the oversized insulated 3 car garage (EV install ready); drop all your gear in the mudroom and relax by the fireplace of your new living room.Upstairs you will be greeted by a second living area, 3 beds, 3 baths (including master and second en-suite) and the laundry room.Turn on the fireplace and sip a glass of wine from the wet/coffee bar (beverage fridge included) and enjoy a soaking bath in the luxurious 5-piece master bathroom, all without leaving your master retreat. Two fireplaces, tall ceilings, real hardwood floors, premium materials and upgrades, tankless water heater, dual temperature zones, premium appliances, Washer and Dryer included, spacious rooms, walk-in closets, ALL FURNITURE SHOWN INCLUDED.
Professionally landscaped and South facing driveway for minimal snow removal. Grand Elk owners also enjoy pool and hot tub access and discounts at The Grille and the Golf shop.
Easy access to Granby Ranch, Winter Park Ski Resort and Grand Lake.
Listing Details
- Property Type
- Residential
- Listing#
- 3763401
- Source
- REcolorado (Denver)
- Last Updated
- 05-11-2025 08:05pm
- Status
- Active
- Off Market Date
- 11-30--0001 12:00am
Property Details
- Property Subtype
- Single Family Residence
- Sold Price
- $1,399,000
- Original Price
- $1,549,900
- Location
- Granby, CO 80446
- SqFT
- 4424.00
- Year Built
- 2024
- Acres
- 0.29
- Bedrooms
- 4
- Bathrooms
- 4
- Levels
- Two
Map
Property Level and Sizes
- SqFt Lot
- 12632.40
- Lot Features
- Ceiling Fan(s), High Speed Internet, Kitchen Island, Primary Suite, Quartz Counters, Smoke Free
- Lot Size
- 0.29
- Common Walls
- No Common Walls
Financial Details
- Previous Year Tax
- 6895.80
- Year Tax
- 2024
- Is this property managed by an HOA?
- Yes
- Primary HOA Name
- Grand Elk
- Primary HOA Phone Number
- 3128987063
- Primary HOA Amenities
- Clubhouse, Golf Course, Pool, Spa/Hot Tub
- Primary HOA Fees Included
- Road Maintenance
- Primary HOA Fees
- 350.00
- Primary HOA Fees Frequency
- Monthly
Interior Details
- Interior Features
- Ceiling Fan(s), High Speed Internet, Kitchen Island, Primary Suite, Quartz Counters, Smoke Free
- Appliances
- Dishwasher, Disposal, Dryer, Freezer, Microwave, Oven, Range, Range Hood, Refrigerator, Self Cleaning Oven, Smart Appliance(s), Washer
- Electric
- None
- Flooring
- Carpet, Tile, Wood
- Cooling
- None
- Heating
- Forced Air, Natural Gas
- Fireplaces Features
- Gas, Living Room, Primary Bedroom
- Utilities
- Cable Available, Electricity Connected, Natural Gas Connected
Exterior Details
- Lot View
- Golf Course, Meadow, Mountain(s), Ski Area
- Water
- Public
- Sewer
- Public Sewer
Garage & Parking
- Parking Features
- 220 Volts, Insulated Garage
Exterior Construction
- Roof
- Shingle
- Construction Materials
- Frame
- Security Features
- Carbon Monoxide Detector(s), Smoke Detector(s), Video Doorbell
- Builder Source
- Public Records
Land Details
- PPA
- 0.00
- Road Frontage Type
- Public
- Road Responsibility
- Public Maintained Road
- Road Surface Type
- Paved
- Sewer Fee
- 0.00
Schools
- Elementary School
- Granby
- Middle School
- East Grand
- High School
- Middle Park
Walk Score®
Contact Agent
executed in 0.525 sec.













