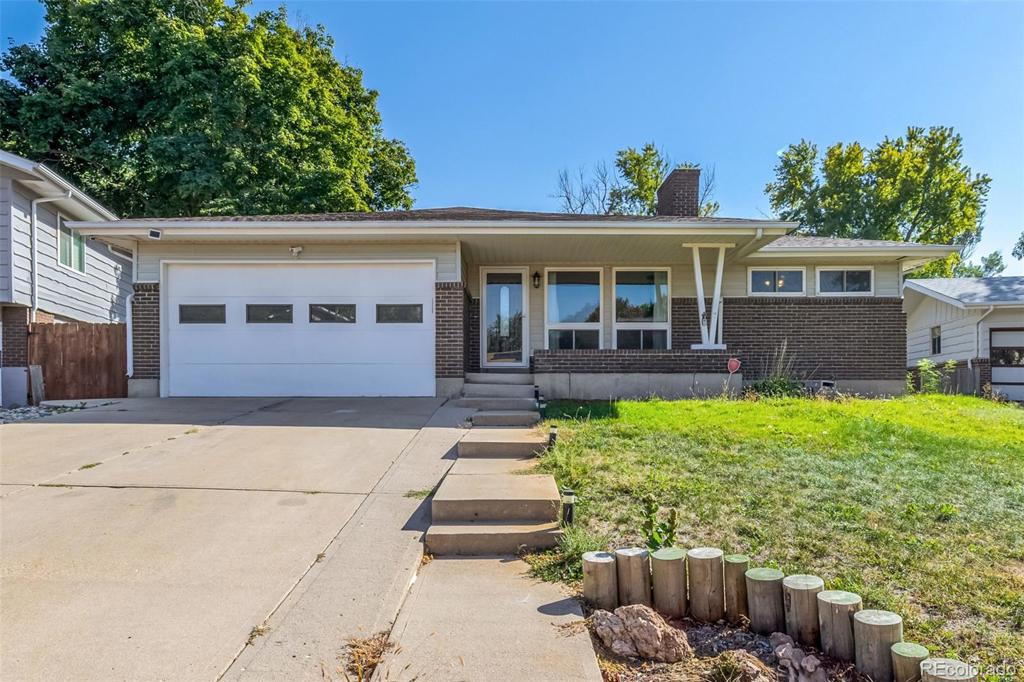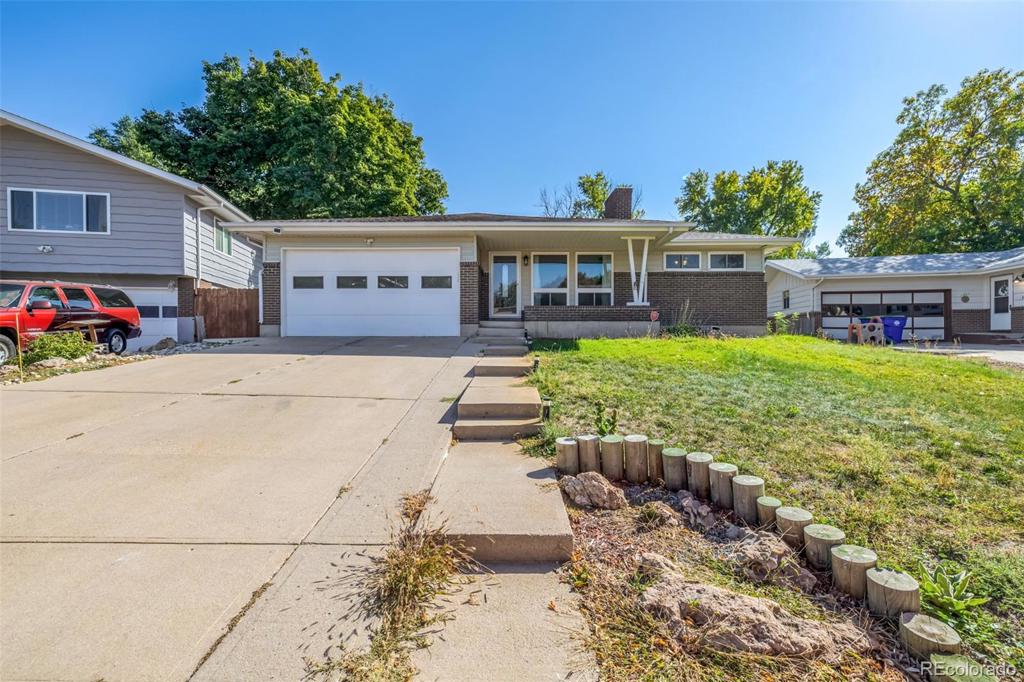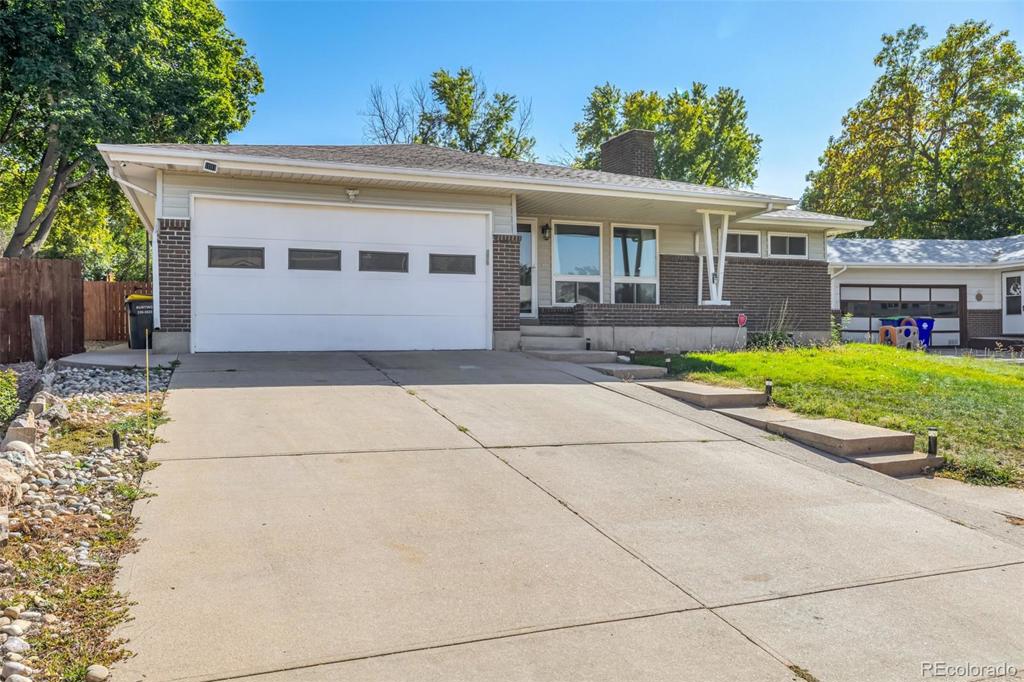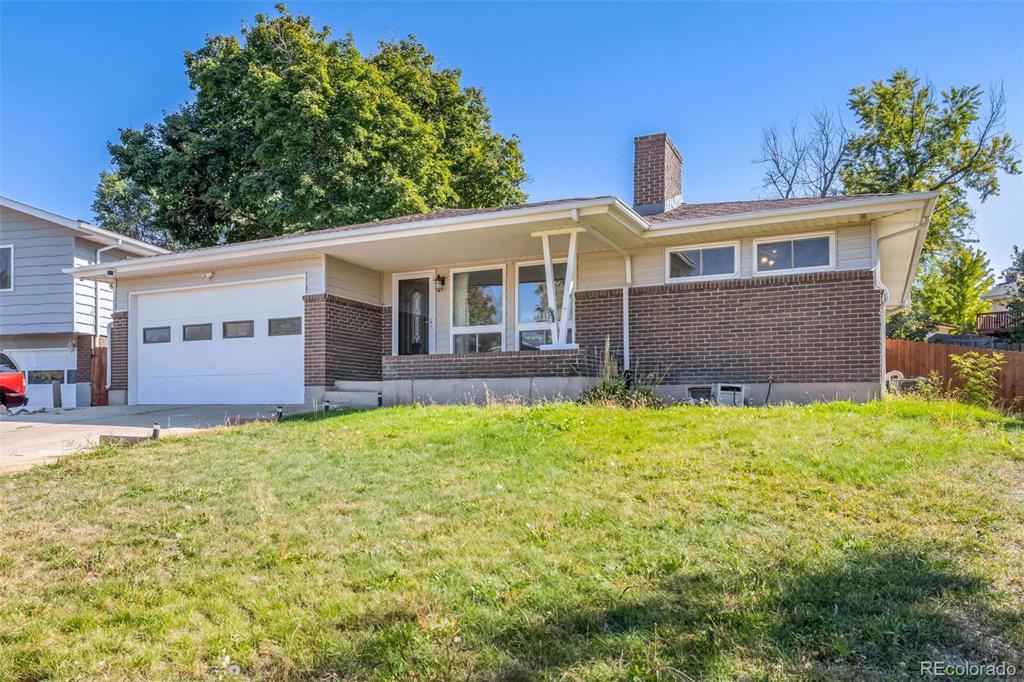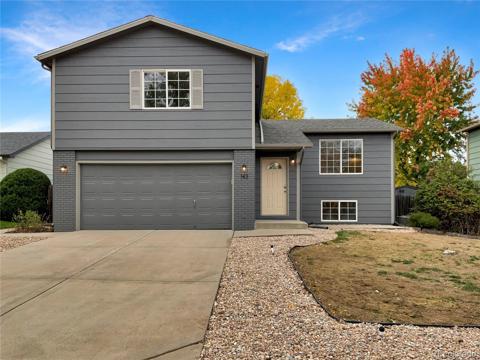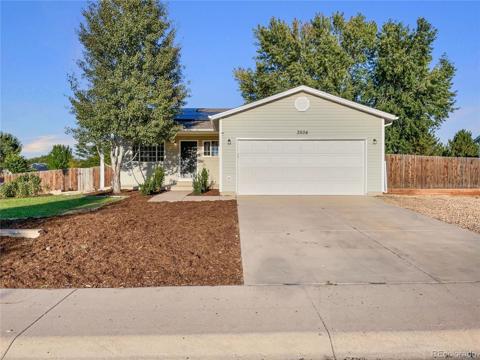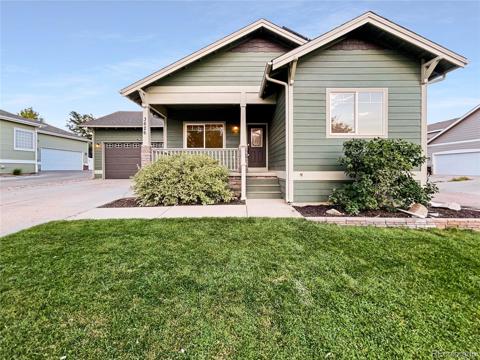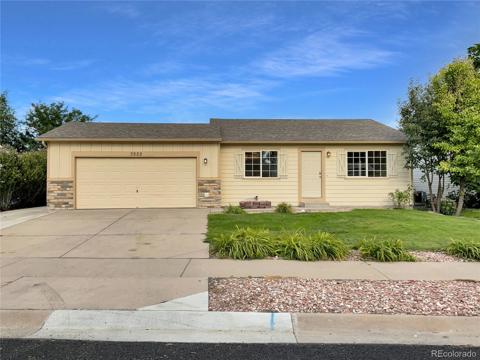1824 26th Avenue Place
Greeley, CO 80634 — Weld County — Rolling Hills NeighborhoodResidential $470,000 Active Listing# 9045867
5 beds 3 baths 2880.00 sqft Lot size: 9112.00 sqft 0.21 acres 1968 build
Property Description
Welcome to your dream home – a spacious 5-bedroom, 3-bathroom residence, perfectly located just 4 minutes from campus and surrounded by parks, ponds, and scenic trails. This property has been recently renovated to blend modern upgrades with timeless charm, making it move-in ready for its next lucky owners!
The main level is a showcase of comfort and style, featuring a gorgeous new kitchen equipped with sleek appliances and upgraded finishes. A beautiful primary suite and two additional bedrooms make this an ideal layout for families or hosting guests. Head downstairs to discover a fully outfitted second kitchen, perfect for extended family, roommates, or entertaining. The lower level also includes two more bedrooms, making this home as versatile as it is stunning.
Step outside, and you’ll find an impressive, large lot with an exquisitely landscaped backyard – an outdoor paradise for relaxation, play, or entertaining under Colorado’s sun-kissed skies. Thoughtful touches, from new flooring to updated bathrooms, electrical, and plumbing fixtures, add peace of mind and style.
Listing Details
- Property Type
- Residential
- Listing#
- 9045867
- Source
- REcolorado (Denver)
- Last Updated
- 11-13-2024 08:16am
- Status
- Active
- Off Market Date
- 11-30--0001 12:00am
Property Details
- Property Subtype
- Single Family Residence
- Sold Price
- $470,000
- Original Price
- $470,000
- Location
- Greeley, CO 80634
- SqFT
- 2880.00
- Year Built
- 1968
- Acres
- 0.21
- Bedrooms
- 5
- Bathrooms
- 3
- Levels
- One
Map
Property Level and Sizes
- SqFt Lot
- 9112.00
- Lot Features
- Eat-in Kitchen, In-Law Floor Plan, Kitchen Island, Primary Suite
- Lot Size
- 0.21
- Basement
- Finished
Financial Details
- Previous Year Tax
- 2197.00
- Year Tax
- 2023
- Primary HOA Fees
- 0.00
Interior Details
- Interior Features
- Eat-in Kitchen, In-Law Floor Plan, Kitchen Island, Primary Suite
- Appliances
- Dishwasher, Dryer, Microwave, Oven, Refrigerator, Washer
- Electric
- Central Air
- Flooring
- Carpet, Laminate
- Cooling
- Central Air
- Heating
- Forced Air
- Fireplaces Features
- Basement, Family Room
Exterior Details
- Features
- Lighting, Private Yard, Rain Gutters
- Water
- Public
- Sewer
- Public Sewer
Garage & Parking
Exterior Construction
- Roof
- Composition
- Construction Materials
- Frame, Wood Siding
- Exterior Features
- Lighting, Private Yard, Rain Gutters
- Builder Source
- Public Records
Land Details
- PPA
- 0.00
- Sewer Fee
- 0.00
Schools
- Elementary School
- Scott
- Middle School
- Heath
- High School
- Greeley Central
Walk Score®
Contact Agent
executed in 3.302 sec.





