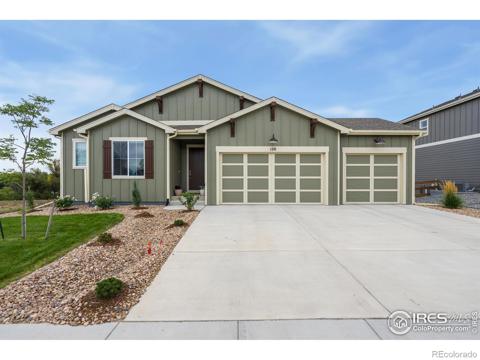4931 W 8th St Rd
Greeley, CO 80634 — Weld County — Westmoor West NeighborhoodResidential $449,900 Active Listing# IR1023996
4 beds 2 baths 1618.00 sqft Lot size: 7841.00 sqft 0.18 acres 1984 build
Property Description
NO METRO DISTRICT! NO HOA!Welcome to this inviting 4-bedroom, 2-bath tri-level home, perfectly situated in a peaceful neighborhood. This property offers peace of mind with recent updates, including a brand-new furnace and A/C unit installed in 2023, and a water heater replaced in 2021. In addition to the major utility upgrades, the seller also replaced all windows, the front door, and the garage access door in 2023. The home also features brand-new flooring, installed just three years ago. A refreshed downstairs shower, completed in 2024, further enhances the home's contemporary features. Enjoy spacious living with both a formal living room and a cozy family room, ideal for relaxation or entertaining.This backyard is a blank canvas, ready for someone with a vision. While it needs some attention, it has the potential to become a dream worthy space! Situated close to shopping, schools, restaurants, a golf course, and offering quick access to HWY 34, this home perfectly balances comfort and convenience. Schedule your showing today!
Listing Details
- Property Type
- Residential
- Listing#
- IR1023996
- Source
- REcolorado (Denver)
- Last Updated
- 01-06-2025 06:31pm
- Status
- Active
- Off Market Date
- 11-30--0001 12:00am
Property Details
- Property Subtype
- Single Family Residence
- Sold Price
- $449,900
- Original Price
- $449,900
- Location
- Greeley, CO 80634
- SqFT
- 1618.00
- Year Built
- 1984
- Acres
- 0.18
- Bedrooms
- 4
- Bathrooms
- 2
- Levels
- Tri-Level
Map
Property Level and Sizes
- SqFt Lot
- 7841.00
- Lot Features
- Eat-in Kitchen
- Lot Size
- 0.18
- Basement
- Daylight
Financial Details
- Previous Year Tax
- 1733.00
- Year Tax
- 2023
- Primary HOA Fees
- 0.00
Interior Details
- Interior Features
- Eat-in Kitchen
- Appliances
- Dishwasher, Disposal, Dryer, Microwave, Oven, Refrigerator, Washer
- Electric
- Central Air
- Cooling
- Central Air
- Heating
- Forced Air
- Utilities
- Electricity Available, Natural Gas Available
Exterior Details
- Water
- Public
- Sewer
- Public Sewer
Garage & Parking
Exterior Construction
- Roof
- Composition
- Construction Materials
- Brick, Wood Frame
- Window Features
- Window Coverings
- Security Features
- Smoke Detector(s)
- Builder Source
- Assessor
Land Details
- PPA
- 0.00
- Road Frontage Type
- Public
- Road Surface Type
- Paved
- Sewer Fee
- 0.00
Schools
- Elementary School
- McAuliffe
- Middle School
- Franklin
- High School
- Northridge
Walk Score®
Contact Agent
executed in 2.208 sec.













